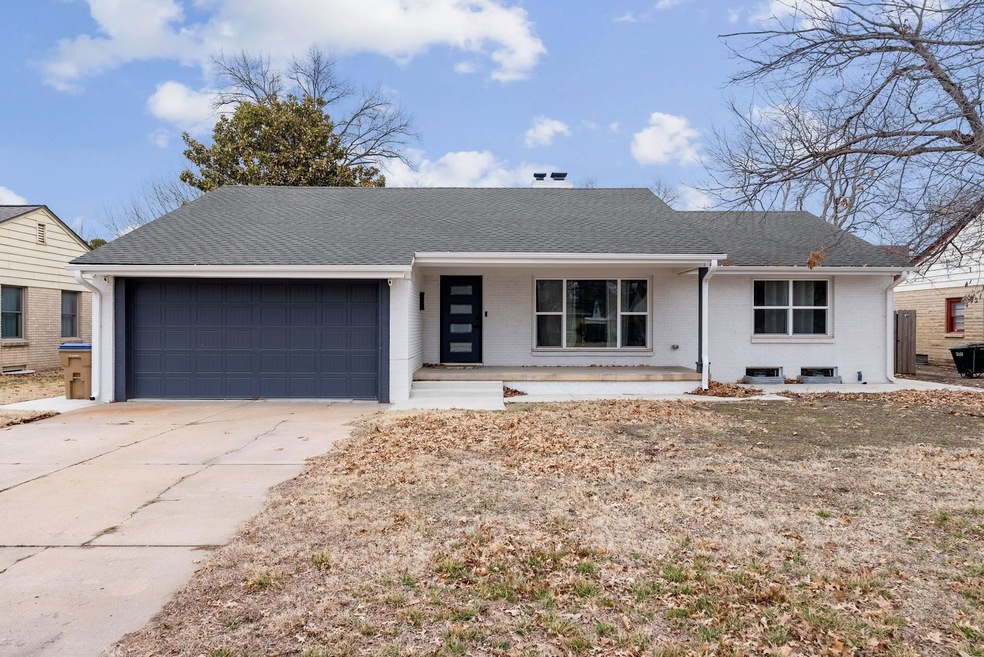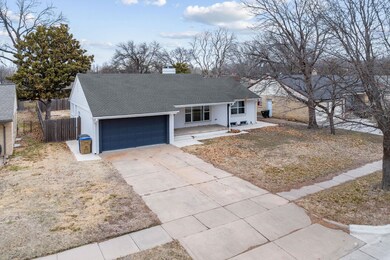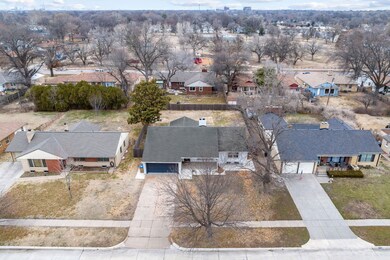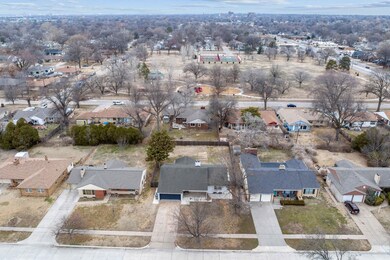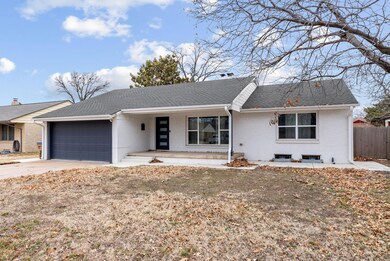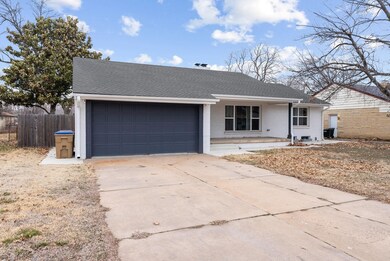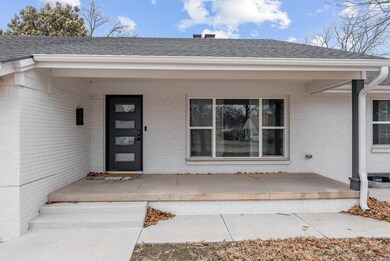
3024 E Aloma St Wichita, KS 67211
Schweiter/Mead NeighborhoodHighlights
- Recreation Room
- Patio
- 1-Story Property
- No HOA
- Living Room
- Luxury Vinyl Tile Flooring
About This Home
As of May 2025Fall in love with your new dream home, a beautifully renovated brick ranch destined to capture your heart at first sight. This residence, with 22 NEW WINDOWS, NEW BATHROOM, NEW KITCHEN, fresh paint, and new luxury vinyl flooring, showcases designer features that illuminate every room, creating an ambiance of elegance and comfort. The thoughtfully arranged main floor, featuring a renovated kitchen with granite counters, and a pantry, flows seamlessly into a cozy family room/formal dining area, and an expansive living room and plentiful storage, perfect for entertaining and daily living. Imagine hosting game nights in the spacious family room in the basement. The primary suite, a sanctuary for relaxation, offers multiple closets for the fashion enthusiast. A bathroom with granite counters. Two additional bedrooms on the main floor and a SUN room. MAIN FLOOR LAUNDRY. 2 Car Garage. This home doesn’t just meet every requirement on your list—it surpasses them, blending functionality, layout, beauty, and a dream yard into a unique offering that you've been searching for. Your hunt ends here; welcome to the home that truly has it all. The central location of this home is great for easy travel anywhere in the Wichita area. Schedule your showings TODAY! ***This house qualifies for the down payment assistance progrram***
Last Agent to Sell the Property
RE/MAX Associates Brokerage Phone: 316-634-1313 License #00232508 Listed on: 03/04/2025
Home Details
Home Type
- Single Family
Est. Annual Taxes
- $2,151
Year Built
- Built in 1950
Parking
- 2 Car Garage
Home Design
- Composition Roof
Interior Spaces
- 1-Story Property
- Living Room
- Dining Room
- Recreation Room
- Natural lighting in basement
- Storm Doors
Kitchen
- Microwave
- Dishwasher
- Disposal
Flooring
- Carpet
- Luxury Vinyl Tile
Bedrooms and Bathrooms
- 3 Bedrooms
- 1 Full Bathroom
Laundry
- Dryer
- Washer
Schools
- Linwood Elementary School
- East High School
Utilities
- Forced Air Heating and Cooling System
- Heating System Uses Natural Gas
Additional Features
- Patio
- 10,454 Sq Ft Lot
Community Details
- No Home Owners Association
- Womers Subdivision
Listing and Financial Details
- Assessor Parcel Number 00162-354
Ownership History
Purchase Details
Home Financials for this Owner
Home Financials are based on the most recent Mortgage that was taken out on this home.Purchase Details
Home Financials for this Owner
Home Financials are based on the most recent Mortgage that was taken out on this home.Purchase Details
Purchase Details
Similar Homes in Wichita, KS
Home Values in the Area
Average Home Value in this Area
Purchase History
| Date | Type | Sale Price | Title Company |
|---|---|---|---|
| Warranty Deed | -- | Security 1St Title | |
| Warranty Deed | -- | Security 1St Title | |
| Quit Claim Deed | -- | Security 1St Title | |
| Warranty Deed | -- | None Available |
Mortgage History
| Date | Status | Loan Amount | Loan Type |
|---|---|---|---|
| Previous Owner | $96,000 | New Conventional | |
| Previous Owner | $17,809 | Credit Line Revolving |
Property History
| Date | Event | Price | Change | Sq Ft Price |
|---|---|---|---|---|
| 05/28/2025 05/28/25 | Sold | -- | -- | -- |
| 05/01/2025 05/01/25 | Pending | -- | -- | -- |
| 03/04/2025 03/04/25 | For Sale | $250,000 | +66.7% | $96 / Sq Ft |
| 12/14/2021 12/14/21 | Sold | -- | -- | -- |
| 11/14/2021 11/14/21 | Pending | -- | -- | -- |
| 11/11/2021 11/11/21 | For Sale | $150,000 | +28.2% | $58 / Sq Ft |
| 06/23/2017 06/23/17 | Sold | -- | -- | -- |
| 05/06/2017 05/06/17 | Pending | -- | -- | -- |
| 05/04/2017 05/04/17 | For Sale | $117,000 | -- | $45 / Sq Ft |
Tax History Compared to Growth
Tax History
| Year | Tax Paid | Tax Assessment Tax Assessment Total Assessment is a certain percentage of the fair market value that is determined by local assessors to be the total taxable value of land and additions on the property. | Land | Improvement |
|---|---|---|---|---|
| 2023 | $2,128 | $20,068 | $3,358 | $16,710 |
| 2022 | $1,886 | $17,113 | $3,163 | $13,950 |
| 2021 | $1,819 | $15,993 | $1,587 | $14,406 |
| 2020 | $1,726 | $15,134 | $1,587 | $13,547 |
| 2019 | $1,536 | $13,478 | $1,587 | $11,891 |
| 2018 | $1,489 | $13,042 | $495 | $12,547 |
| 2017 | $1,287 | $0 | $0 | $0 |
| 2016 | $1,285 | $0 | $0 | $0 |
| 2015 | -- | $0 | $0 | $0 |
| 2014 | -- | $0 | $0 | $0 |
Agents Affiliated with this Home
-
Nancy Shih

Seller's Agent in 2025
Nancy Shih
RE/MAX Associates
(316) 992-1108
2 in this area
181 Total Sales
-
Sissy Koury

Seller's Agent in 2021
Sissy Koury
Berkshire Hathaway PenFed Realty
(316) 409-9955
3 in this area
214 Total Sales
-
Lindi Lanie

Buyer's Agent in 2021
Lindi Lanie
Reece Nichols South Central Kansas
(316) 312-9845
1 in this area
180 Total Sales
-
Carole Morriss

Buyer Co-Listing Agent in 2021
Carole Morriss
Reece Nichols South Central Kansas
(316) 209-4663
1 in this area
127 Total Sales
-
T
Seller's Agent in 2017
Toni Bowlin
J.P. Weigand & Sons
Map
Source: South Central Kansas MLS
MLS Number: 651548
APN: 128-27-0-41-04-033.00
- 756 S Lorraine Ave
- 753 S Hillside St
- 2349 E Rivera St
- 1035 S Yale St
- 1001 S Yale St
- 1712 S Erie St
- 624 S Holyoke St
- 2328 E Wilma St
- 651 S Yale St
- 3426 E Countryside Plaza
- 711 S Spruce St
- 556 S Poplar St
- 621 S Quentin St
- 1850 S Erie St
- 836 S Fountain St
- 4121 Wilma St
- 552 S Roosevelt St
- 4133 E Wilma St
- 2408 E Reva St
- 4253 E Bayley St
