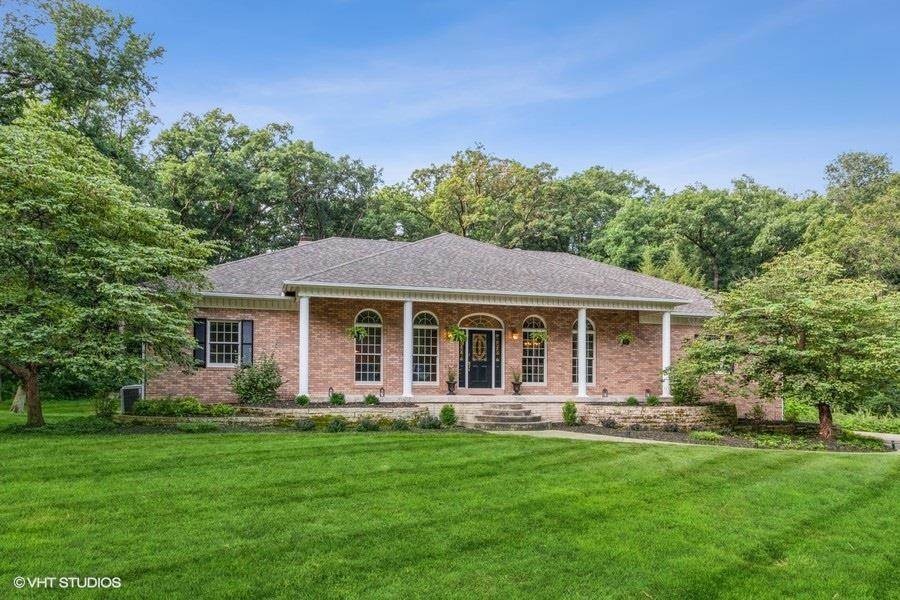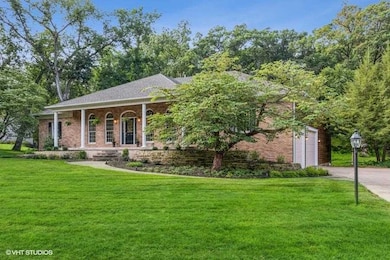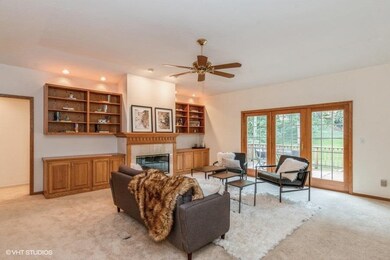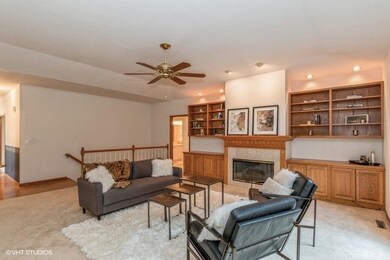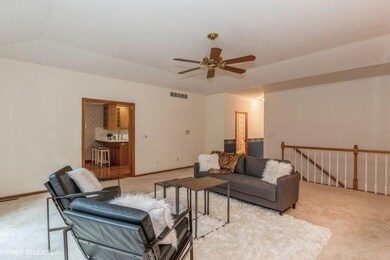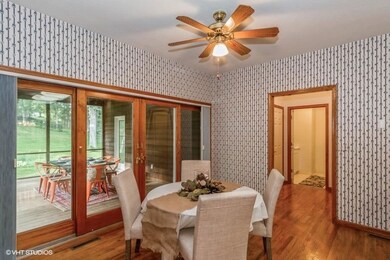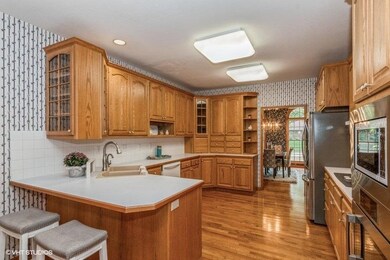
$619,000
- 3 Beds
- 3.5 Baths
- 3,216 Sq Ft
- 32 NE N High Circle Dr
- Iowa City, IA
Perched on a 1.17-acre lot with wooded views, this lovely home offers a quiet retreat just minutes from downtown Iowa City, Coralville, and North Liberty. Enjoy close access to local trail systems, Coralville Lake, and the Devonian Fossil Gorge. The main floor features a den, foyer, and an open-concept living room, dining area, and kitchen—all oriented to take in sweeping views of the backyard
Tim Conroy Blank & McCune Real Estate
