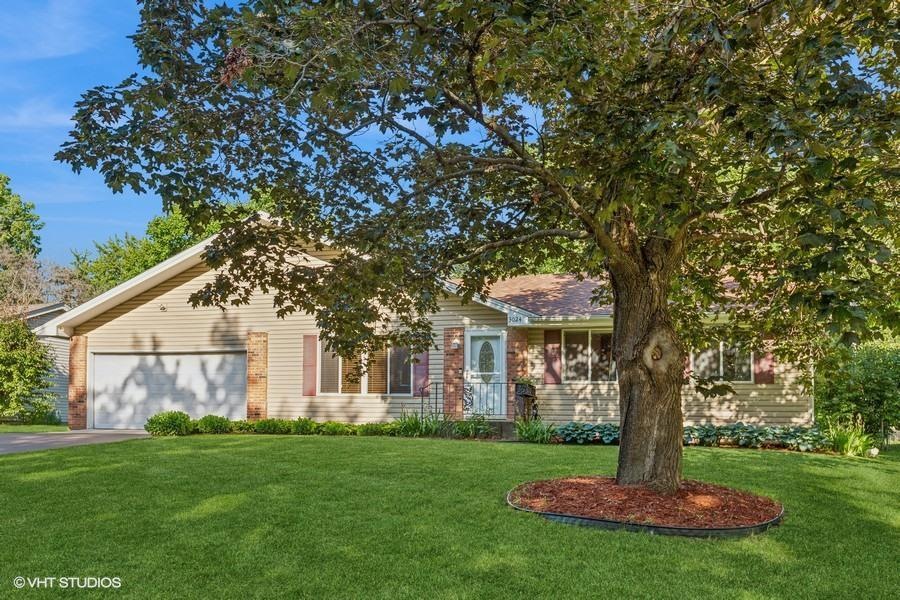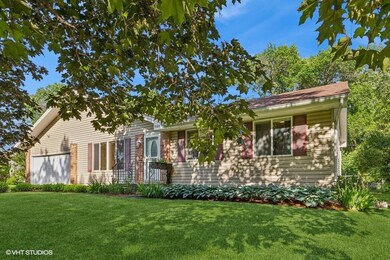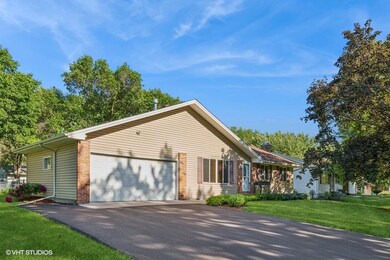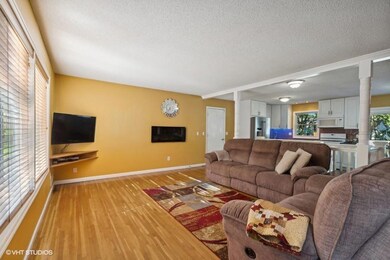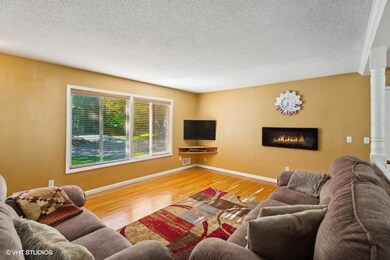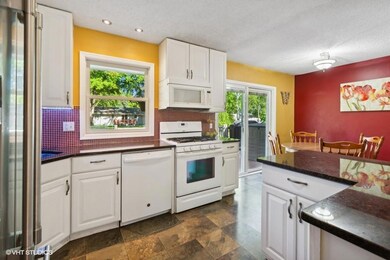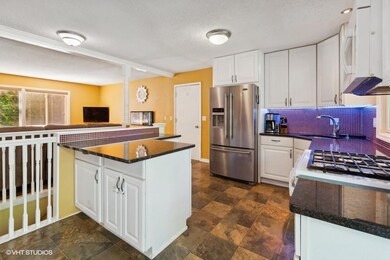
3024 Gettysburg Ave N New Hope, MN 55427
South Hidden Valley Park NeighborhoodHighlights
- Deck
- Game Room
- The kitchen features windows
- No HOA
- Stainless Steel Appliances
- 2 Car Attached Garage
About This Home
As of July 2024Fantastic rambler in wonderful , quiet neighborhood. The main level is bright and sunny with hardwood floors and an open concept along with three bedrooms and a full bathroom with double sinks. The lower level has a family room and fourth bedroom with brand new carpet, a huge flex space with new LVT flooring and a second full bathroom. Just wait until you see the massive, fully fenced backyard with firepit, raised garden and maintenance free decking. New roof and driveway in 2023! This home is in a super convenient location with easy access to 169!
Home Details
Home Type
- Single Family
Est. Annual Taxes
- $5,689
Year Built
- Built in 1968
Lot Details
- 9,583 Sq Ft Lot
- Lot Dimensions are 82x130x68x130
- Chain Link Fence
Parking
- 2 Car Attached Garage
Interior Spaces
- 1-Story Property
- Family Room
- Living Room with Fireplace
- Game Room
- Finished Basement
- Basement Window Egress
Kitchen
- Eat-In Kitchen
- Range
- Microwave
- Dishwasher
- Stainless Steel Appliances
- The kitchen features windows
Bedrooms and Bathrooms
- 4 Bedrooms
- 2 Full Bathrooms
Laundry
- Dryer
- Washer
Additional Features
- Deck
- Forced Air Heating and Cooling System
Community Details
- No Home Owners Association
- West Winnetka Park 3Rd Add Subdivision
Listing and Financial Details
- Assessor Parcel Number 1911821320102
Ownership History
Purchase Details
Home Financials for this Owner
Home Financials are based on the most recent Mortgage that was taken out on this home.Purchase Details
Purchase Details
Home Financials for this Owner
Home Financials are based on the most recent Mortgage that was taken out on this home.Purchase Details
Home Financials for this Owner
Home Financials are based on the most recent Mortgage that was taken out on this home.Purchase Details
Home Financials for this Owner
Home Financials are based on the most recent Mortgage that was taken out on this home.Purchase Details
Purchase Details
Similar Homes in the area
Home Values in the Area
Average Home Value in this Area
Purchase History
| Date | Type | Sale Price | Title Company |
|---|---|---|---|
| Deed | $395,000 | -- | |
| Warranty Deed | $395,000 | Watermark Title | |
| Warranty Deed | $280,000 | Edina Realty Title Inc | |
| Warranty Deed | $147,000 | -- | |
| Warranty Deed | $220,000 | -- | |
| Warranty Deed | $108,000 | -- | |
| Warranty Deed | $89,500 | -- |
Mortgage History
| Date | Status | Loan Amount | Loan Type |
|---|---|---|---|
| Previous Owner | $259,000 | New Conventional | |
| Previous Owner | $266,000 | New Conventional | |
| Previous Owner | $192,405 | FHA | |
| Previous Owner | $202,268 | FHA | |
| Previous Owner | $117,600 | New Conventional | |
| Previous Owner | $44,000 | Stand Alone Second |
Property History
| Date | Event | Price | Change | Sq Ft Price |
|---|---|---|---|---|
| 07/17/2024 07/17/24 | Sold | $395,000 | +2.6% | $203 / Sq Ft |
| 06/14/2024 06/14/24 | Pending | -- | -- | -- |
| 06/13/2024 06/13/24 | For Sale | $385,000 | -- | $198 / Sq Ft |
Tax History Compared to Growth
Tax History
| Year | Tax Paid | Tax Assessment Tax Assessment Total Assessment is a certain percentage of the fair market value that is determined by local assessors to be the total taxable value of land and additions on the property. | Land | Improvement |
|---|---|---|---|---|
| 2023 | $5,689 | $385,800 | $110,000 | $275,800 |
| 2022 | $4,925 | $380,000 | $116,000 | $264,000 |
| 2021 | $4,690 | $316,000 | $90,000 | $226,000 |
| 2020 | $4,777 | $301,000 | $83,000 | $218,000 |
| 2019 | $4,593 | $294,000 | $78,000 | $216,000 |
| 2018 | $3,111 | $272,000 | $67,000 | $205,000 |
| 2017 | $2,841 | $184,000 | $53,000 | $131,000 |
| 2016 | $2,751 | $175,000 | $51,000 | $124,000 |
| 2015 | $2,685 | $172,000 | $54,000 | $118,000 |
| 2014 | -- | $166,000 | $63,000 | $103,000 |
Agents Affiliated with this Home
-
Traci Morelli

Seller's Agent in 2024
Traci Morelli
Edina Realty, Inc.
(612) 743-4387
1 in this area
99 Total Sales
-
Bradley Pitlick

Buyer's Agent in 2024
Bradley Pitlick
Edina Realty, Inc.
(612) 803-1250
1 in this area
105 Total Sales
Map
Source: NorthstarMLS
MLS Number: 6550898
APN: 19-118-21-32-0102
- 9220 29th Ave N
- 2800 Hillsboro Ave N Unit 108
- 2800 Hillsboro Ave N Unit 316
- 2800 Hillsboro Ave N Unit 111
- 2800 Hillsboro Ave N Unit 220
- 2800 Hillsboro Ave N Unit 310
- 2801 Flag Ave N Unit 122
- 2801 Flag Ave N Unit 203
- 9610 28th Ave N
- 8701 32nd Ave N
- 9225 Medicine Lake Rd Unit 301B
- 3340 Gettysburg Ave N
- 3333 Hillsboro Ave N
- 8617 33rd Ave N
- 3421 Ensign Ave N
- 2426 Mendelssohn Ln Unit 8
- 2424 Mendelssohn Ln Unit 7
- 8401 27th Place N
- 9540 24th Ave N
- 2209 Stroden Cir
