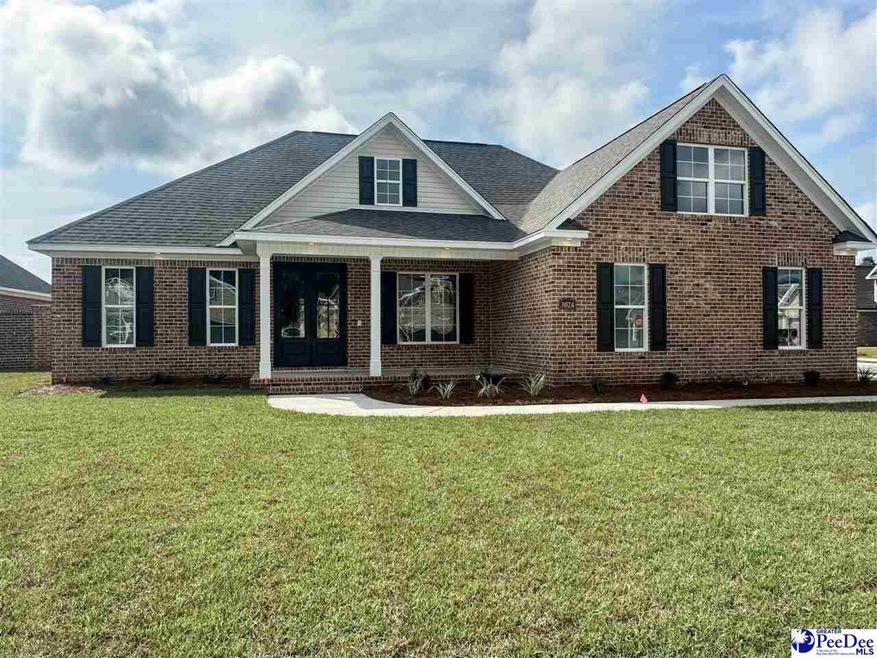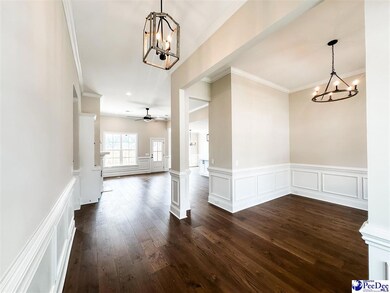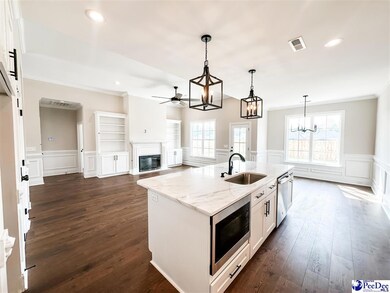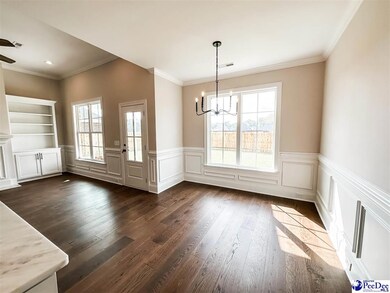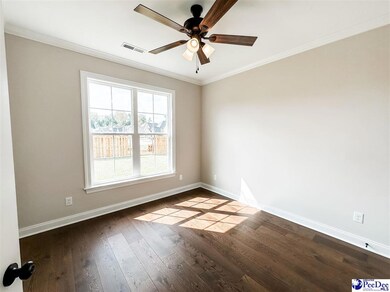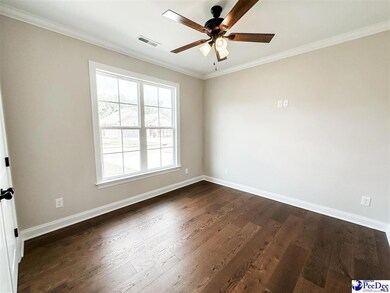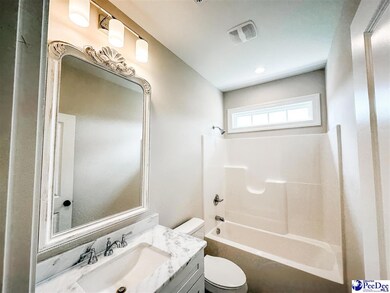
3024 Guernsey Ln Florence, SC 29501
Highlights
- New Construction
- Vaulted Ceiling
- Wood Flooring
- Lucy T. Davis Elementary School Rated A-
- Traditional Architecture
- Corner Lot
About This Home
As of October 2024Discover ultimate luxury living on a spacious corner lot in the exclusive Cedar Crest subdivision. Built by the renowned Doulaveris Builders, this exceptional home features three or four bedrooms and three full baths. The flexible bonus room can serve as a fourth bedroom or whatever fits your lifestyle, offering endless possibilities. Enjoy elegance throughout with hardwood and tile flooring in every room. The heart of the home is a spacious kitchen with a large work island, upgraded GE stainless steel appliances, and natural stone counters. Relax in the owner's suite, complete with a tiled shower, freestanding tub, and a large walk-in closet with custom shelving for added luxury. Step outside to enjoy the fenced backyard and covered back porch, perfect for outdoor living and entertaining. Don't miss your chance to experience the best of Cedar Crest living!
Last Agent to Sell the Property
Coldwell Banker McMillan and Associates License #60587 Listed on: 07/03/2024

Home Details
Home Type
- Single Family
Year Built
- Built in 2024 | New Construction
Lot Details
- 10,019 Sq Ft Lot
- Corner Lot
- Sprinkler System
Parking
- 2 Car Attached Garage
Home Design
- Traditional Architecture
- Brick Exterior Construction
- Raised Foundation
- Architectural Shingle Roof
Interior Spaces
- 2,265 Sq Ft Home
- 1-Story Property
- Tray Ceiling
- Vaulted Ceiling
- Ceiling Fan
- Self Contained Fireplace Unit Or Insert
- Gas Log Fireplace
- Insulated Windows
- Entrance Foyer
- Great Room with Fireplace
- Washer and Dryer Hookup
Kitchen
- Range
- Microwave
- Dishwasher
- Kitchen Island
- Solid Surface Countertops
- Disposal
Flooring
- Wood
- Tile
Bedrooms and Bathrooms
- 4 Bedrooms
- Walk-In Closet
- 3 Full Bathrooms
- Soaking Tub
- Shower Only
Outdoor Features
- Porch
Schools
- Lucy T. Davis/Moore Elementary School
- John W Moore Middle School
- West Florence High School
Utilities
- Forced Air Heating and Cooling System
- Heat Pump System
Community Details
- Property has a Home Owners Association
- Cedar Crest Subdivision
Listing and Financial Details
- Assessor Parcel Number 0009801408
Similar Homes in Florence, SC
Home Values in the Area
Average Home Value in this Area
Property History
| Date | Event | Price | Change | Sq Ft Price |
|---|---|---|---|---|
| 10/10/2024 10/10/24 | Sold | $435,770 | +2.6% | $192 / Sq Ft |
| 08/18/2024 08/18/24 | Off Market | $424,900 | -- | -- |
| 07/03/2024 07/03/24 | For Sale | $424,900 | -- | $188 / Sq Ft |
Tax History Compared to Growth
Agents Affiliated with this Home
-
Tiffany Doulaveris

Seller's Agent in 2024
Tiffany Doulaveris
Coldwell Banker McMillan and Associates
(843) 206-4829
74 Total Sales
-
Kim Gordon

Buyer's Agent in 2024
Kim Gordon
LPT Realty, LLC.
(843) 319-3295
93 Total Sales
Map
Source: Pee Dee REALTOR® Association
MLS Number: 20242540
- 1956 Belardi Vera Dr
- 1973 Belardi Vera Dr
- 1974 Belardi Vera Dr
- 1972 Belardi Vera Dr
- 1964 Belardi Vera Dr
- 3729 Arabella Dr
- 1962 Belardi Vera Dr
- 1958 Belardi Vera Dr
- 1954 Belardi Vera Dr
- 3727 Arabella Dr
- 1975 Belardi Vera Dr
- 4040 Crest Cove
- 4057 Crest Cove
- 3210 1/2 Hoffmeyer Rd
- 415 Somerset Place
- 463 Chippenham Ln
- 482 Cove Pointe Dr
- 3104 Hoffmeyer Rd
- 490 Cove Pointe Dr
- 3202 W Hampton Pointe Dr
