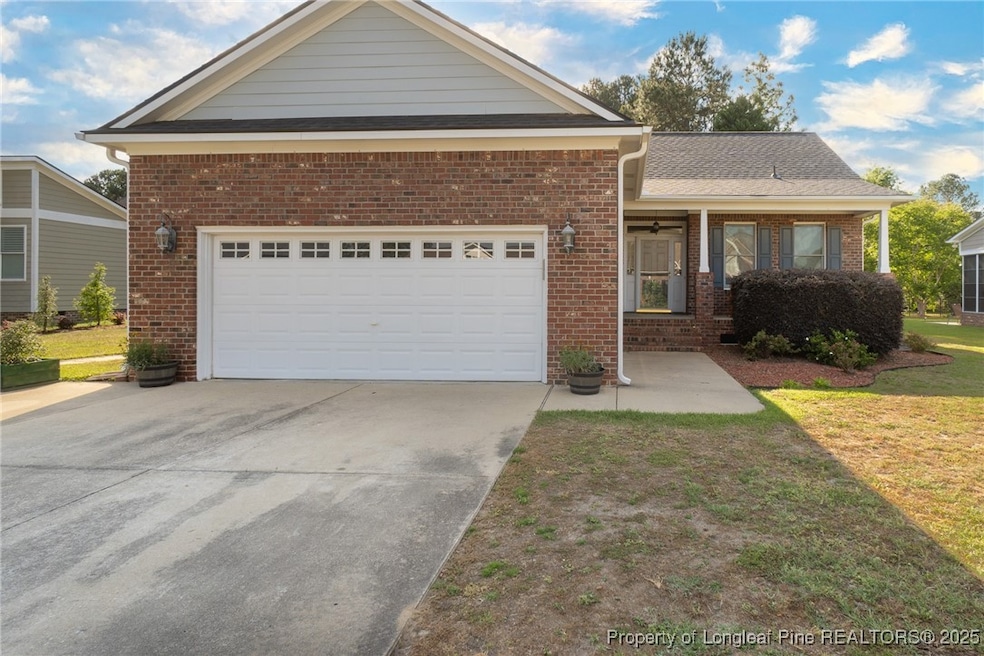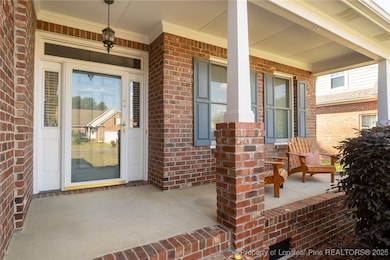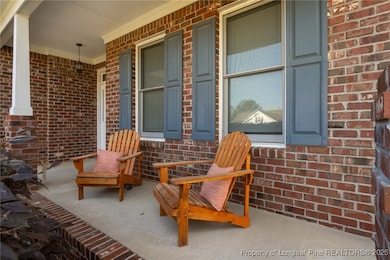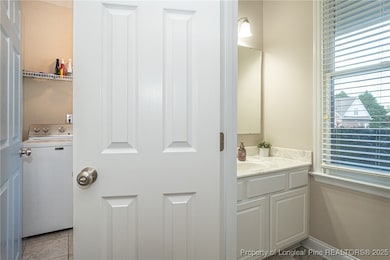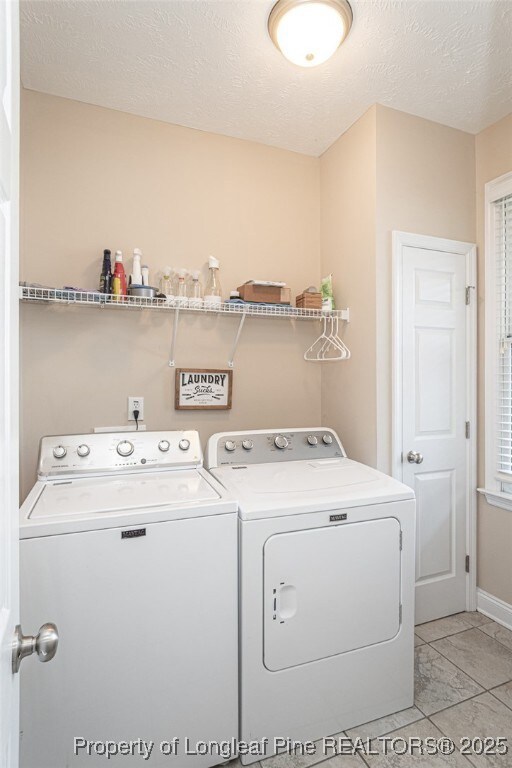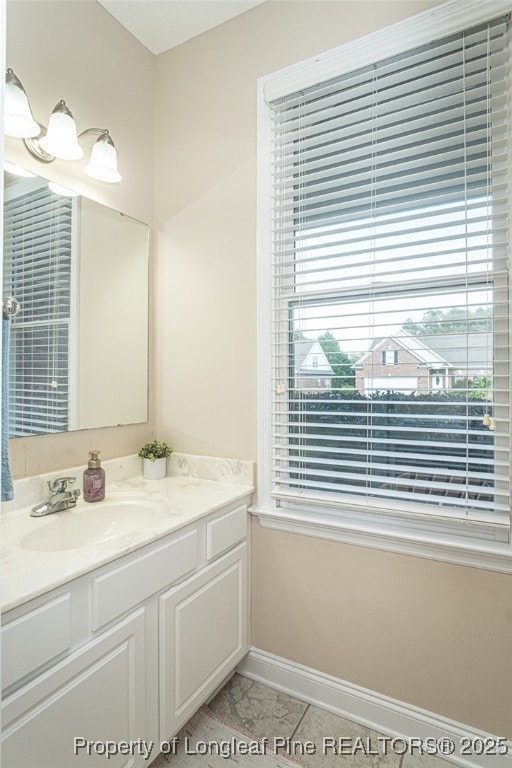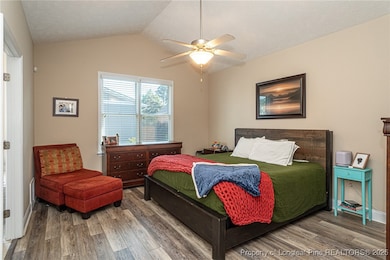3024 Metthame Dr Fayetteville, NC 28306
Jack Britt NeighborhoodHighlights
- Gated Community
- Ranch Style House
- Covered patio or porch
- Stoney Point Elementary School Rated A-
- Secondary Bathroom Jetted Tub
- 2 Car Attached Garage
About This Home
3024 METTHAME, RENT $2300, SD $2300.
Welcome to Gates Four, a gated community in the heart of Fayetteville, NC. This stunning 3-bedroom, 2.5-bathroom home is a perfect blend of style and comfort. The kitchen is a chef's dream, boasting stainless appliances and granite countertops. The living area features a natural gas fireplace, perfect for cozy evenings. The home's flooring is a mix of plush carpet, sleek tile, and warm wood floors. The master suite is a true retreat, complete with a jetted tub for ultimate relaxation. Additional amenities include ceiling fans, a covered patio ideal for outdoor entertaining, and a privacy fence for your peace of mind. The property also includes a spacious 2-car garage. This home is located within the highly sought-after Jack Britt school district. Experience the best of Fayetteville living in Gates Four.
This home is for sale or for rent.
Listing Agent
ALL AMERICAN HOMES RENTAL MANAGEMENT License #158335 Listed on: 07/09/2025
Home Details
Home Type
- Single Family
Est. Annual Taxes
- $2,390
Year Built
- Built in 2004
Lot Details
- Privacy Fence
- Fenced
- Property is in good condition
Parking
- 2 Car Attached Garage
Home Design
- Ranch Style House
- Brick Veneer
- Frame Construction
Interior Spaces
- 2,000 Sq Ft Home
- Ceiling Fan
- Gas Fireplace
- Fire and Smoke Detector
- Washer and Dryer Hookup
Kitchen
- Eat-In Kitchen
- Range
- Microwave
- Dishwasher
- Disposal
Flooring
- Carpet
- Laminate
- Tile
Bedrooms and Bathrooms
- 3 Bedrooms
- Walk-In Closet
- 2 Full Bathrooms
- Secondary Bathroom Jetted Tub
- Separate Shower
Schools
- John Griffin Middle School
- Jack Britt Senior High School
Additional Features
- Covered patio or porch
- Forced Air Heating and Cooling System
Listing and Financial Details
- Security Deposit $2,300
- Property Available on 7/9/25
- Seller Considering Concessions
Community Details
Pet Policy
- No Pets Allowed
Additional Features
- Turnberry/Gts 4 Subdivision
- Gated Community
Map
Source: Longleaf Pine REALTORS®
MLS Number: 746757
APN: 9495-33-4372
- 3415 Camberly Dr
- 3013 Folkstone Cir
- 3015 Hammerfest Cir
- 7309 Scenic View Dr
- 2664 Strickland Bridge Rd
- 7010 Medway Ct
- 2933 Bargemaster Dr
- 2813 Franciscan Dr
- 4023 Des Planes Ave
- 2524 - 68 Gardner Park Dr
- 6585 Applewhite Rd
- 6309 Cicada St
- 3831 Queen Anne Loop
- 2907 Chanticleer Ct
- 2120 Lothbury Dr
- 148 New Castle (Lot 23) Ct
- 2004 Lakebarry Cir
- 2920 Cosmo Place
- 6635 Vaughn Rd
- 309 Sparrow Dr
