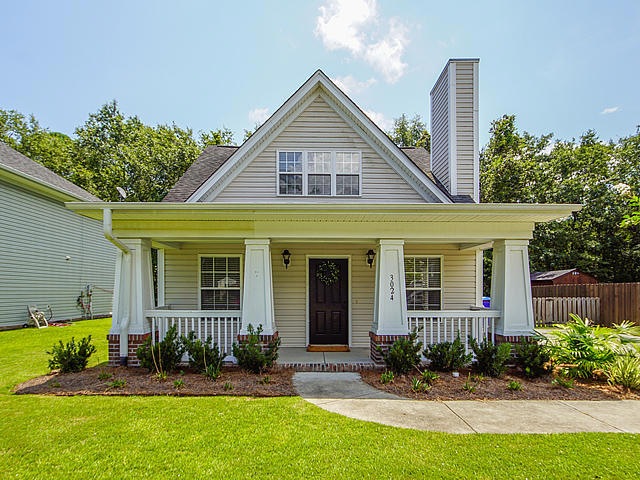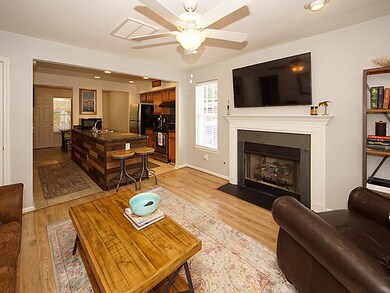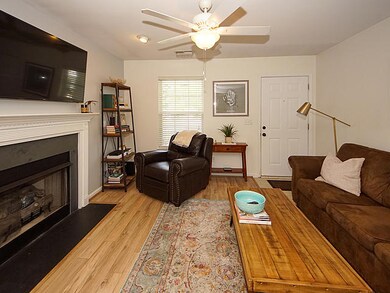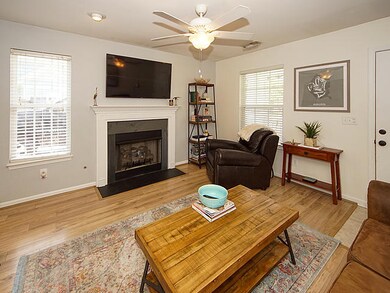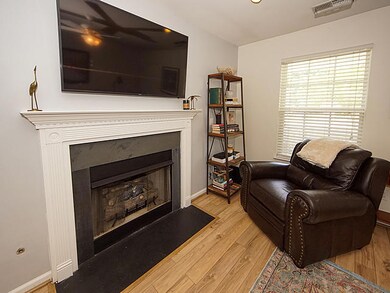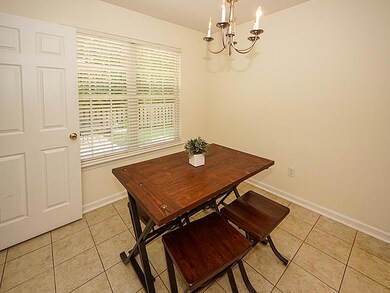
3024 Nehamiah Rd Mount Pleasant, SC 29466
Phillips Community NeighborhoodEstimated Value: $525,988 - $534,000
Highlights
- Craftsman Architecture
- Front Porch
- Patio
- Charles Pinckney Elementary School Rated A
- Walk-In Closet
- Ceramic Tile Flooring
About This Home
As of September 2020Single family detached in Mount Pleasant for less than $300k? Yep, you found it right here. This great craftsman style home features 3 bedrooms and 2 baths sited on a fantastic lot. Yard backs to woods with a beautiful stone paver patio for your family BBQs and outdoor entertaining. A large storage building provides plenty of space for your lawn equipment, bicycles, and more. Huge second floor Master Bedroom Suite provides for the perfect escape. All kitchen appliances including refrigerator and Washer/Dryer convey. Conveniently located near supermarkets, restaurants, bars, shopping, and even Dunes West and Rivertowne golf clubs. This is the one you have been waiting for. Schedule your showing today, this won't last long!
Home Details
Home Type
- Single Family
Est. Annual Taxes
- $1,160
Year Built
- Built in 2008
Lot Details
- 4,792 Sq Ft Lot
- Wood Fence
- Level Lot
HOA Fees
- $8 Monthly HOA Fees
Parking
- Off-Street Parking
Home Design
- Craftsman Architecture
- Slab Foundation
- Architectural Shingle Roof
- Vinyl Siding
Interior Spaces
- 1,297 Sq Ft Home
- 2-Story Property
- Smooth Ceilings
- Ceiling Fan
- Living Room with Fireplace
Kitchen
- Electric Range
- Dishwasher
- Disposal
Flooring
- Carpet
- Laminate
- Ceramic Tile
Bedrooms and Bathrooms
- 3 Bedrooms
- Walk-In Closet
- 2 Full Bathrooms
Laundry
- Dryer
- Washer
Outdoor Features
- Patio
- Rain Gutters
- Front Porch
Schools
- Charles Pinckney Elementary School
- Cario Middle School
- Wando High School
Utilities
- Forced Air Heating and Cooling System
Community Details
- Phillips Manor Subdivision
Ownership History
Purchase Details
Home Financials for this Owner
Home Financials are based on the most recent Mortgage that was taken out on this home.Purchase Details
Home Financials for this Owner
Home Financials are based on the most recent Mortgage that was taken out on this home.Purchase Details
Home Financials for this Owner
Home Financials are based on the most recent Mortgage that was taken out on this home.Purchase Details
Home Financials for this Owner
Home Financials are based on the most recent Mortgage that was taken out on this home.Purchase Details
Home Financials for this Owner
Home Financials are based on the most recent Mortgage that was taken out on this home.Similar Homes in Mount Pleasant, SC
Home Values in the Area
Average Home Value in this Area
Purchase History
| Date | Buyer | Sale Price | Title Company |
|---|---|---|---|
| Morrow Christopher James | $299,000 | None Available | |
| Arnold David Russell | $260,000 | None Available | |
| Morgan Brian C | $190,000 | -- | |
| Gilbert William Bryan | $181,500 | -- | |
| Teske James E | $151,179 | -- |
Mortgage History
| Date | Status | Borrower | Loan Amount |
|---|---|---|---|
| Open | Morrow Christopher James | $284,050 | |
| Previous Owner | Arnold David Russell | $247,000 | |
| Previous Owner | Morgan Brian C | $140,000 | |
| Previous Owner | Gilbert William Bryan | $179,087 | |
| Previous Owner | Teske James E | $185,200 | |
| Previous Owner | Teske James E | $182,500 | |
| Previous Owner | Teske James E | $148,839 | |
| Previous Owner | Nehemiah Community Revitalization Corp | $90,000 |
Property History
| Date | Event | Price | Change | Sq Ft Price |
|---|---|---|---|---|
| 09/14/2020 09/14/20 | Sold | $299,000 | 0.0% | $231 / Sq Ft |
| 08/15/2020 08/15/20 | Pending | -- | -- | -- |
| 07/17/2020 07/17/20 | For Sale | $299,000 | +15.0% | $231 / Sq Ft |
| 02/07/2017 02/07/17 | Sold | $260,000 | 0.0% | $200 / Sq Ft |
| 01/08/2017 01/08/17 | Pending | -- | -- | -- |
| 11/18/2016 11/18/16 | For Sale | $260,000 | -- | $200 / Sq Ft |
Tax History Compared to Growth
Tax History
| Year | Tax Paid | Tax Assessment Tax Assessment Total Assessment is a certain percentage of the fair market value that is determined by local assessors to be the total taxable value of land and additions on the property. | Land | Improvement |
|---|---|---|---|---|
| 2023 | $1,277 | $11,960 | $0 | $0 |
| 2022 | $1,155 | $11,960 | $0 | $0 |
| 2021 | $1,265 | $11,960 | $0 | $0 |
| 2020 | $1,162 | $10,320 | $0 | $0 |
| 2019 | $1,161 | $10,400 | $0 | $0 |
| 2017 | $917 | $8,000 | $0 | $0 |
| 2016 | $877 | $8,000 | $0 | $0 |
| 2015 | $913 | $8,000 | $0 | $0 |
| 2014 | $2,225 | $0 | $0 | $0 |
| 2011 | -- | $0 | $0 | $0 |
Agents Affiliated with this Home
-
Buzz Buske
B
Seller's Agent in 2020
Buzz Buske
SCSold LLC
(843) 259-1831
1 in this area
6 Total Sales
-
Duncan Bradford

Buyer's Agent in 2020
Duncan Bradford
The Boulevard Company
(803) 586-7227
1 in this area
50 Total Sales
-
Bud Sutherland
B
Seller's Agent in 2017
Bud Sutherland
King and Society Real Estate
(843) 345-4283
6 Total Sales
Map
Source: CHS Regional MLS
MLS Number: 20019691
APN: 583-00-00-344
- 1789 Highway 41
- 0 Sc-41 Unit 22020592
- 1505 Sweet Myrtle Cir
- 2709 Palmetto Hall Blvd
- 1622 Pin Oak Cut
- 1525 Cypress Pointe Dr
- 1496 Cypress Pointe Dr
- 1742 Habersham
- 1690 Highway 41
- 0 Nye View Cir Unit 4 24009951
- 3041 Nye View Cir
- 2560 Palmetto Hall Blvd
- 1335 Hopton Cir
- Lot 19 Parkers Island Rd
- 0 Bennett Charles Rd
- 3216 Rose Walk Ct
- 1631 Camfield Ln Unit 1631
- 1652 Camfield Ln
- 2340 Salt Wind Way
- 2969 Bobo Rd
- 3024 Nehamiah Rd
- 3028 Nehamiah Rd
- 3020 Nehamiah Rd
- 3020 Nehemiah Rd
- 3032 Nehamiah Rd
- 3017 Nehamiah Rd
- 3025 Nehemiah Rd
- 3016 Nehamiah Rd
- 3025 Nehamiah Rd
- 3021 Nehamiah Rd
- 3029 Nehamiah Rd
- 3036 Nehamiah Rd
- 3033 Nehamiah Rd
- 3012 Nehamiah Rd
- 3013 Nehamiah Rd
- 3008 Nehemiah Rd
- 3037 Nehamiah Rd
- 3008 Nehamiah Rd
- 3040 Nehamiah Rd
- 3009 Nehamiah Rd
