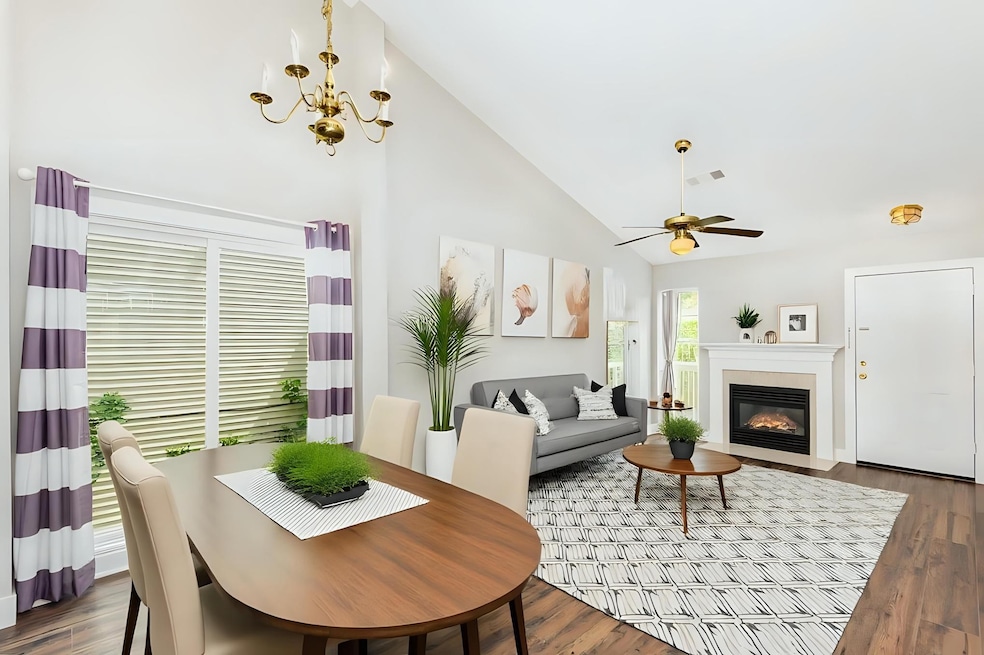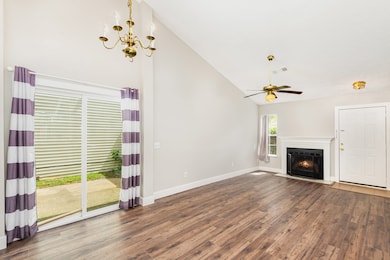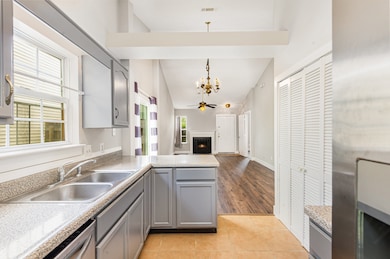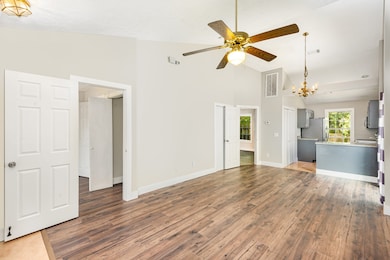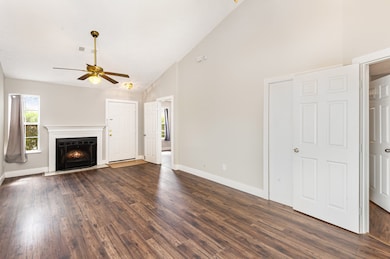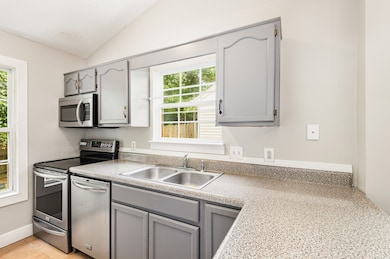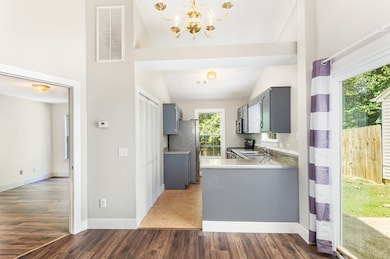3024 Penn Meade Way Nashville, TN 37214
Music Valley NeighborhoodEstimated payment $1,620/month
Highlights
- Hot Property
- Stainless Steel Appliances
- Central Heating and Cooling System
- Vaulted Ceiling
- Tile Flooring
- Ceiling Fan
About This Home
Welcome to this bright and spacious home featuring vaulted ceilings and an open floor plan. The living room includes a charming fireplace, while the kitchen offers abundant storage, stainless steel appliances, and a window over the sink overlooking the backyard. Generously sized bedrooms with ample closet space provide comfort throughout. Step outside to enjoy the large, private, fenced backyard, perfect for relaxation or entertaining. Ideally located just 20 minutes from Downtown Nashville, only 8 minutes to Opryland and SoundWaves, and less than 10 minutes from Gaylord Springs, one of the best golf courses in TN.
Listing Agent
Team Wilson Real Estate Partners Brokerage Phone: 6153388280 License #289414 Listed on: 11/10/2025
Home Details
Home Type
- Single Family
Est. Annual Taxes
- $1,470
Year Built
- Built in 1999
Lot Details
- 1,307 Sq Ft Lot
- Lot Dimensions are 35 x 85
- Back Yard Fenced
HOA Fees
- $22 Monthly HOA Fees
Parking
- Driveway
Home Design
- Brick Exterior Construction
- Vinyl Siding
Interior Spaces
- 829 Sq Ft Home
- Property has 1 Level
- Vaulted Ceiling
- Ceiling Fan
- Living Room with Fireplace
Kitchen
- Microwave
- Dishwasher
- Stainless Steel Appliances
Flooring
- Laminate
- Tile
Bedrooms and Bathrooms
- 2 Main Level Bedrooms
- 1 Full Bathroom
Schools
- Pennington Elementary School
- Two Rivers Middle School
- Mcgavock Comp High School
Utilities
- Central Heating and Cooling System
Community Details
- River Glen Subdivision
Listing and Financial Details
- Assessor Parcel Number 052130B13800CO
Map
Home Values in the Area
Average Home Value in this Area
Tax History
| Year | Tax Paid | Tax Assessment Tax Assessment Total Assessment is a certain percentage of the fair market value that is determined by local assessors to be the total taxable value of land and additions on the property. | Land | Improvement |
|---|---|---|---|---|
| 2024 | $1,470 | $45,175 | $10,000 | $35,175 |
| 2023 | $1,470 | $45,175 | $10,000 | $35,175 |
| 2022 | $1,711 | $45,175 | $10,000 | $35,175 |
| 2021 | $1,485 | $45,175 | $10,000 | $35,175 |
| 2020 | $1,316 | $31,175 | $7,000 | $24,175 |
| 2019 | $984 | $31,175 | $7,000 | $24,175 |
Property History
| Date | Event | Price | List to Sale | Price per Sq Ft |
|---|---|---|---|---|
| 11/10/2025 11/10/25 | For Sale | $279,900 | -- | $338 / Sq Ft |
Purchase History
| Date | Type | Sale Price | Title Company |
|---|---|---|---|
| Warranty Deed | $250,000 | Wilsonberry Title | |
| Warranty Deed | $72,000 | Signature Title Services Llc | |
| Warranty Deed | $76,007 | -- |
Mortgage History
| Date | Status | Loan Amount | Loan Type |
|---|---|---|---|
| Open | $200,000 | New Conventional | |
| Previous Owner | $74,240 | FHA |
Source: Realtracs
MLS Number: 3043211
APN: 052-13-0B-138-00
- 2618 Miami Ave
- 2660 Miami Ave
- 1116 Alandee St
- 2668 Miami Ave
- 2669 Miami Ave
- 2735 Penn Meade Dr
- 0 Pennington Bend Rd Unit RTC3006527
- The Holston Plan at Riverview - Riverview at Cumberland Hills
- The Poplar Plan at Riverview - Riverview at Cumberland Hills
- The Powell Plan at Riverview - Riverview at Cumberland Hills
- The Ocoee Plan at Riverview - Riverview at Cumberland Hills
- The Harpeth Plan at Riverview - Riverview at Cumberland Hills
- 2632 River Meade Way
- 0 Shady Stoneway Unit RTC3011402
- 2804 Penn Meade Dr Unit 23
- 1029 Falls Ave
- 404 Grapevine Ave
- 340 E Due West Ave
- 2521 Pennington Bend Rd Unit 119
- 4432 Brush Hill Rd
- 2721 Penn Meade Dr Unit 2723
- 2615 River Meade Way
- 3168 Penn Meade Way
- 2628 River Meade Way
- 432 Bluegrass Ave
- 3341 Penn Meade Way
- 2805 River Bend Dr
- 300 Berkley Dr
- 2723 River Bend Dr
- 2723 Riverbend Dr
- 3240 Cain Harbor Dr
- 2708 River Bend Dr
- 890 Idlewild Dr
- 300 E Webster St
- 600 Rothwood Ave
- 3333 Cain Harbor Dr
- 201 E Palestine Ave
- 3336 Cain Harbor Dr
- 336 E Webster St Unit 336
- 344 E Webster St
