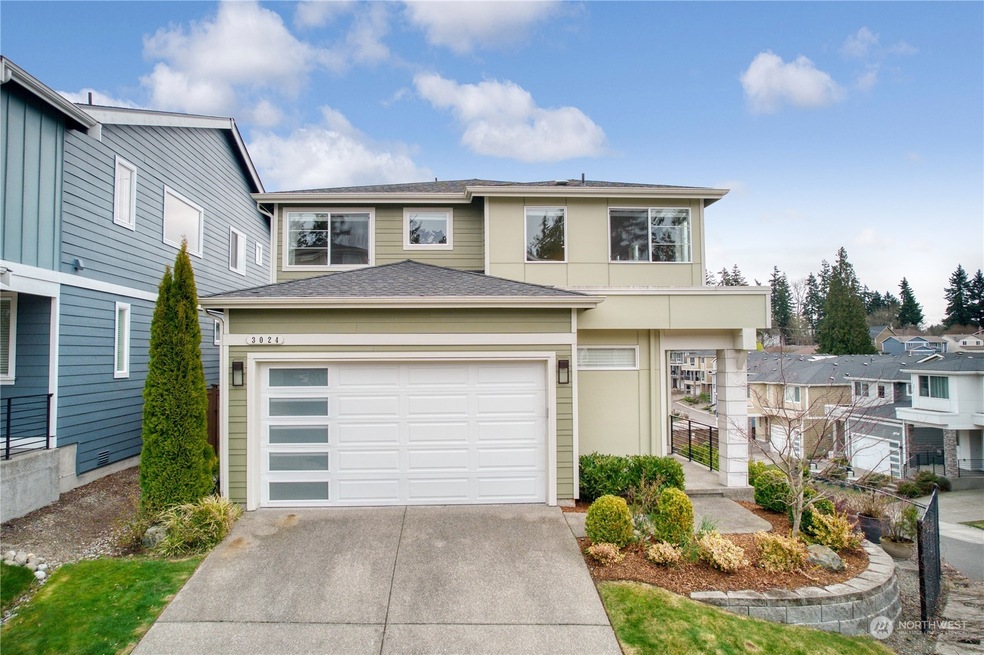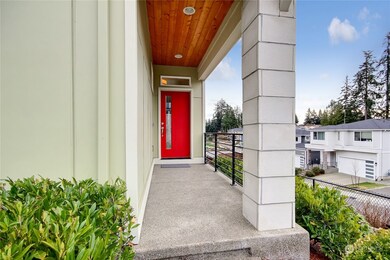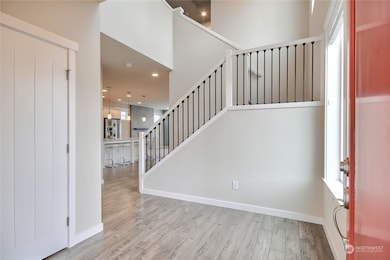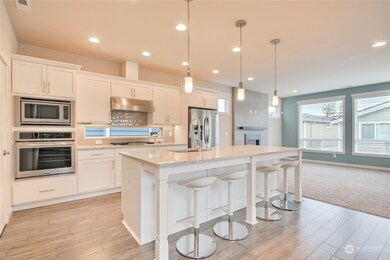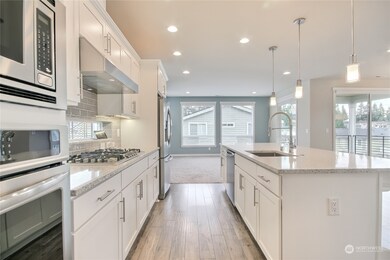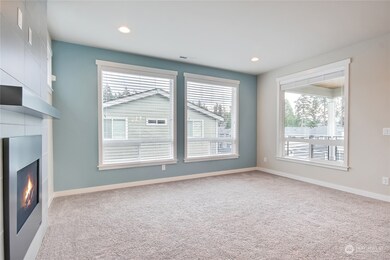
$793,500
- 4 Beds
- 3 Baths
- 2,240 Sq Ft
- 3112 S 279th St
- Auburn, WA
Beautifully updated modern craftsman in West Hill Auburn blends charm with contemporary style. Fresh paint, new carpet, crown molding, painted doors and trim, and new appliances create a crisp, inviting space. A large elegant entry welcomes you in. Main-floor den with closet works as office or guest room. The primary suite offers a spa-inspired bath with updated counters, refreshed shower with
Chris Nye MLS4owners.com
