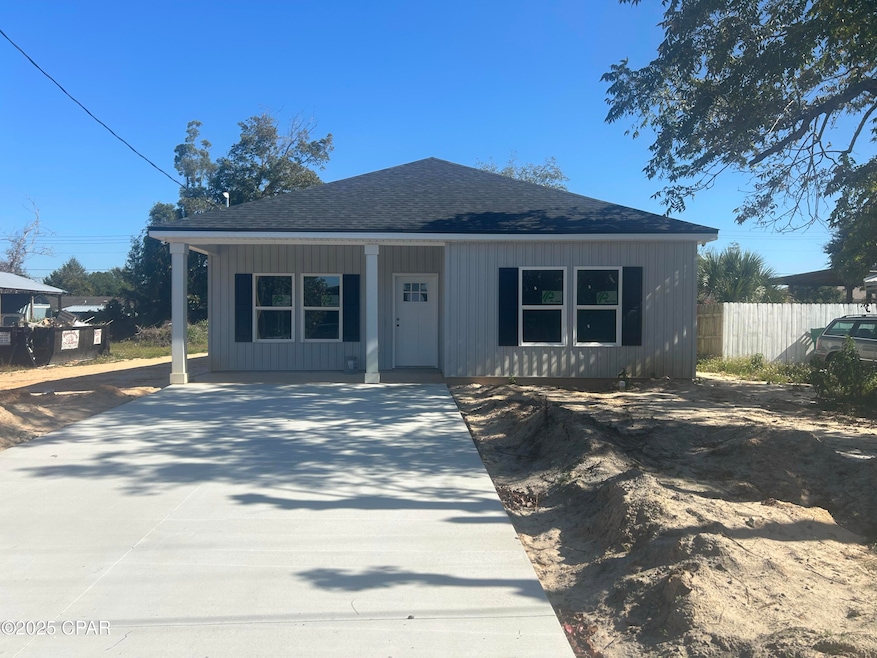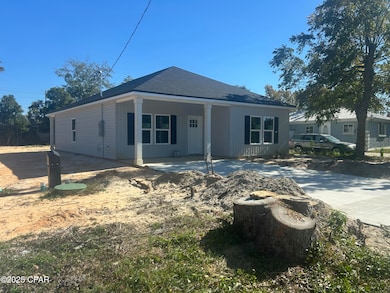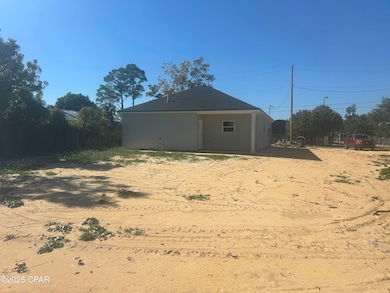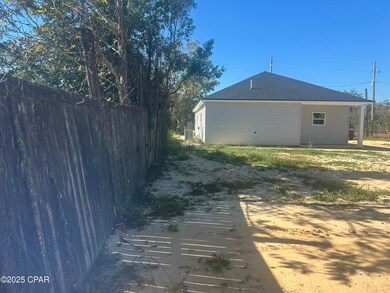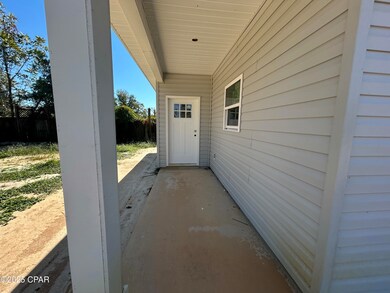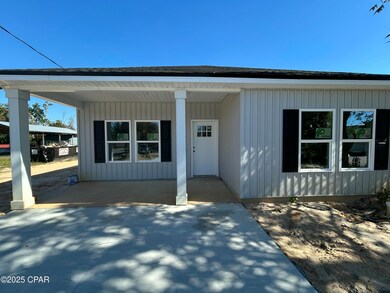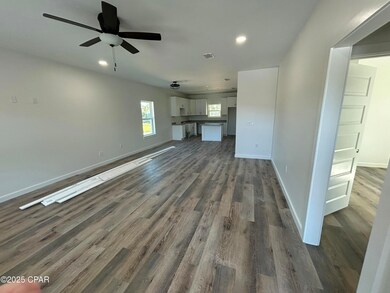3024 Selma Ave Panama City, FL 32405
Estimated payment $1,575/month
Highlights
- New Construction
- No HOA
- Central Air
- A. Crawford Mosley High School Rated A-
- Landscaped
- Ceiling Fan
About This Home
New Construction under $300,00! Stunning 3-Bed, 2-Bath Home in Highland Park. Welcome to your brand-new dream home in beautiful Panama City! This meticulously built 3-bedroom, 2-bathroom residence offers modern luxury and comfort in a prime location. Key Features: - Spacious & Elegant Interior: Soaring 9-foot ceilings create an open, airy atmosphere throughout the home. Kitchen: Featuring stunning granite countertops, ample cabinetry, and modern appliances—ideal for entertaining and family gatherings. - Durable & Stylish Flooring: Beautiful luxury vinyl plank (LVP) flooring throughout the main living areas and bedrooms, combining durability with a modern aesthetic. - Comfort & Efficiency: Spray foam insulation ensures excellent energy efficiency and temperature regulation year-round. - Bedrooms & Bathrooms: Three generous bedrooms provide plenty of space for family or guests. The master suite includes a private bath for added convenience. - Prime Location: Close to Panama City's beaches, shopping, dining, and entertainment. All appliances will be delivered on November 28th, and the home will be ready for you and your family to move in. Schedule your showing today. All measurements are from Builder's Plans and Bay County Property Appraiser.
Home Details
Home Type
- Single Family
Est. Annual Taxes
- $554
Year Built
- Built in 2025 | New Construction
Lot Details
- 7,492 Sq Ft Lot
- Lot Dimensions are 50x150
- Property fronts a county road
- Landscaped
Home Design
- Vinyl Siding
Interior Spaces
- Ceiling Fan
- Microwave
Bedrooms and Bathrooms
- 3 Bedrooms
- 2 Full Bathrooms
Parking
- No Garage
- Driveway
Schools
- Hiland Park Elementary School
- Mowat Middle School
- Mosley High School
Utilities
- Central Air
- Heating Available
Community Details
- No Home Owners Association
Map
Home Values in the Area
Average Home Value in this Area
Tax History
| Year | Tax Paid | Tax Assessment Tax Assessment Total Assessment is a certain percentage of the fair market value that is determined by local assessors to be the total taxable value of land and additions on the property. | Land | Improvement |
|---|---|---|---|---|
| 2024 | $492 | $43,245 | -- | -- |
| 2023 | $492 | $39,314 | $32,400 | $6,914 |
| 2022 | $397 | $30,132 | $0 | $0 |
| 2021 | $377 | $28,175 | $0 | $0 |
| 2020 | $348 | $25,614 | $21,900 | $3,714 |
| 2019 | $333 | $24,455 | $20,400 | $4,055 |
| 2018 | $733 | $56,971 | $0 | $0 |
| 2017 | $745 | $56,912 | $0 | $0 |
| 2016 | $770 | $57,253 | $0 | $0 |
| 2015 | $799 | $57,593 | $0 | $0 |
| 2014 | $802 | $57,934 | $0 | $0 |
Property History
| Date | Event | Price | List to Sale | Price per Sq Ft |
|---|---|---|---|---|
| 11/15/2025 11/15/25 | For Sale | $290,000 | -- | $204 / Sq Ft |
Purchase History
| Date | Type | Sale Price | Title Company |
|---|---|---|---|
| Warranty Deed | $75,000 | None Listed On Document | |
| Warranty Deed | $75,000 | None Listed On Document | |
| Warranty Deed | $40,000 | South Oak Title | |
| Warranty Deed | $58,500 | -- |
Mortgage History
| Date | Status | Loan Amount | Loan Type |
|---|---|---|---|
| Previous Owner | $60,255 | VA |
Source: Central Panhandle Association of REALTORS®
MLS Number: 781715
APN: 12036-000-000
- 3020 Selma Ave
- 3009 Sarasota Ave
- 3007 Sarasota Ave
- 3039 Headland Ave
- 2520 Sarasota Ln
- 2909 E Orlando Rd
- 2735 Orlando Rd
- 2825 E Orlando Rd
- 2729 Carol Ln
- 3006 Brookins Rd
- 2733 Wakulla Ave
- 0000 Game Farm Rd
- 3004 Bay Wing Loop
- 3206 Pleasant Hill Rd
- 2906 Harrier St
- 3097 Ormond Ave
- 2929 Avon Rd
- 3318 Azalea Cir
- 2806 Broad Wing Ave
- 2213 Hwy 231
- 2811 N Panama Ave
- 2912 Sequoia Ave
- 2914 Sequoia Ave
- 3225 Azalea Cir
- 3413 Jasmine Trace Ln
- 3126 E Baldwin Rd
- 3421 Cherry Ridge Rd
- 2609 Outlaws Way
- 3022 Meadow St
- 2442 Stacy Dr
- 2712 Camryns Crossing
- 3127 Douglas Rd
- 3127 B St
- 1303 Sutherland Ct
- 1770 Jakes Dr
- 1713 Jakes Dr
- 1403 Baldwin Rowe Cir
- 2515 N Cedar Ln
- 105 Aleczander Preserve Ct
- 3549 Brentwood Place
