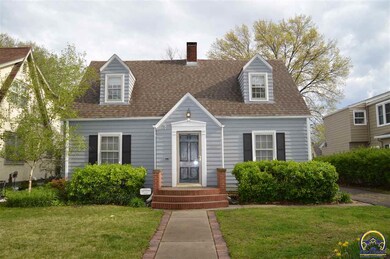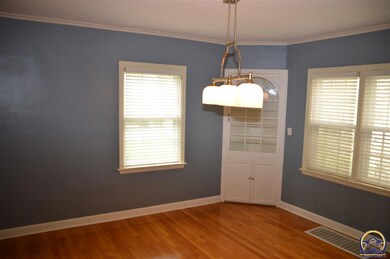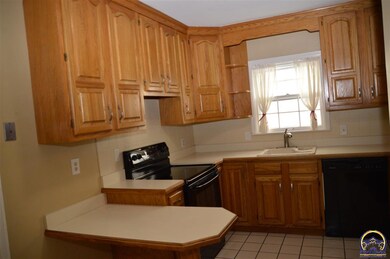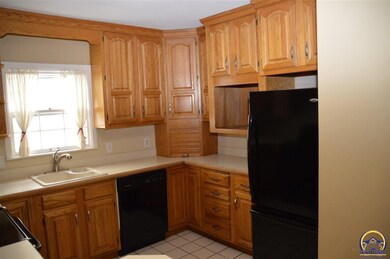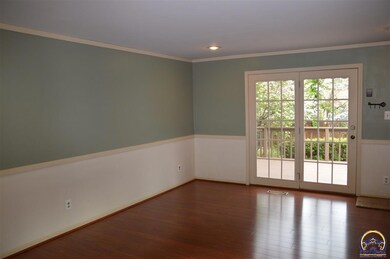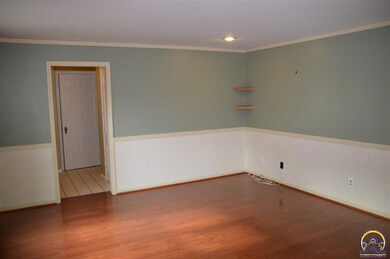
3024 SW Clark Ct Topeka, KS 66604
Central Topeka NeighborhoodHighlights
- Deck
- Wood Flooring
- No HOA
- Recreation Room
- Corner Lot
- 4-minute walk to Collins Park
About This Home
As of June 2020Collin Park Cape Cod with so much to offer! Deck overlooking quaint manicured back yard. Quiet tree lined street. Home offers large room sizes with lots of closets plus a second floor butler pantry. Multiple living areas for growing families and friends. Storage area on west side of home. Recent improvements: Fence 2016, Ext. Paint 2017, Fence 2016, Water Heater 2019.
Last Agent to Sell the Property
Berkshire Hathaway First License #SP00227116 Listed on: 04/24/2020

Home Details
Home Type
- Single Family
Est. Annual Taxes
- $2,792
Year Built
- Built in 1925
Lot Details
- Lot Dimensions are 50 x 116
- Wood Fence
- Corner Lot
- Paved or Partially Paved Lot
Parking
- 2 Car Detached Garage
Home Design
- Frame Construction
- Composition Roof
- Stick Built Home
Interior Spaces
- 2,399 Sq Ft Home
- 1.5-Story Property
- Wood Burning Fireplace
- Family Room
- Living Room
- Dining Room
- Recreation Room
- Laundry Room
Kitchen
- Electric Range
- Dishwasher
- Disposal
Flooring
- Wood
- Carpet
Bedrooms and Bathrooms
- 3 Bedrooms
Partially Finished Basement
- Basement Fills Entire Space Under The House
- Sump Pump
- Stone or Rock in Basement
- Laundry in Basement
Home Security
- Storm Windows
- Storm Doors
Schools
- Randolph Elementary School
- Robinson Middle School
- Topeka High School
Additional Features
- Deck
- Forced Air Heating and Cooling System
Community Details
- No Home Owners Association
- Holland Washbur Subdivision
Listing and Financial Details
- Assessor Parcel Number 14120201007016000
Ownership History
Purchase Details
Home Financials for this Owner
Home Financials are based on the most recent Mortgage that was taken out on this home.Purchase Details
Home Financials for this Owner
Home Financials are based on the most recent Mortgage that was taken out on this home.Similar Homes in Topeka, KS
Home Values in the Area
Average Home Value in this Area
Purchase History
| Date | Type | Sale Price | Title Company |
|---|---|---|---|
| Warranty Deed | -- | Security 1St Title | |
| Warranty Deed | -- | Heartland Title Services Inc |
Mortgage History
| Date | Status | Loan Amount | Loan Type |
|---|---|---|---|
| Open | $151,667 | New Conventional | |
| Previous Owner | $15,000 | Credit Line Revolving | |
| Previous Owner | $109,600 | New Conventional | |
| Previous Owner | $143,925 | FHA | |
| Previous Owner | $24,100 | Credit Line Revolving |
Property History
| Date | Event | Price | Change | Sq Ft Price |
|---|---|---|---|---|
| 06/15/2020 06/15/20 | Sold | -- | -- | -- |
| 05/13/2020 05/13/20 | Pending | -- | -- | -- |
| 05/12/2020 05/12/20 | Price Changed | $155,000 | -6.1% | $65 / Sq Ft |
| 04/29/2020 04/29/20 | Price Changed | $165,000 | -2.9% | $69 / Sq Ft |
| 04/24/2020 04/24/20 | For Sale | $169,900 | +13.3% | $71 / Sq Ft |
| 12/27/2012 12/27/12 | Sold | -- | -- | -- |
| 11/20/2012 11/20/12 | Pending | -- | -- | -- |
| 10/06/2012 10/06/12 | For Sale | $149,900 | -- | $62 / Sq Ft |
Tax History Compared to Growth
Tax History
| Year | Tax Paid | Tax Assessment Tax Assessment Total Assessment is a certain percentage of the fair market value that is determined by local assessors to be the total taxable value of land and additions on the property. | Land | Improvement |
|---|---|---|---|---|
| 2025 | $3,822 | $28,429 | -- | -- |
| 2023 | $3,822 | $25,303 | $0 | $0 |
| 2022 | $3,433 | $22,796 | $0 | $0 |
| 2021 | $3,271 | $20,723 | $0 | $0 |
| 2020 | $2,860 | $18,353 | $0 | $0 |
| 2019 | $2,792 | $17,819 | $0 | $0 |
| 2018 | $2,712 | $17,300 | $0 | $0 |
| 2017 | $2,586 | $16,476 | $0 | $0 |
| 2014 | $2,612 | $16,476 | $0 | $0 |
Agents Affiliated with this Home
-

Seller's Agent in 2020
Tyler Johnson
Berkshire Hathaway First
(785) 383-8792
20 in this area
179 Total Sales
-

Buyer's Agent in 2020
Mike Locke
ReeceNichols Topeka Elite
(785) 554-0108
1 in this area
11 Total Sales
-
T
Seller's Agent in 2012
Traci McDonald
Hawks R/E Professionals
(785) 554-3919
9 in this area
19 Total Sales
Map
Source: Sunflower Association of REALTORS®
MLS Number: 212626
APN: 141-02-0-10-07-016-000
- 1229 SW Webster Ave
- 1264 SW Lakeside Dr
- 1250 SW Randolph Ave
- 2516 SW Huntoon St
- 1153 SW Randolph Ave
- 1147 SW Webster Ave
- 1316 SW High Ave
- 1120 SW Collins Ave
- 1184 SW Wayne Ave
- 1185 SW MacVicar Ave
- 1628 SW Randolph Ave
- 1320 SW MacVicar Ave
- 3617 SW Avalon Ln
- 1714 SW Collins Ave
- 3725 SW Huntoon St
- 1609 SW Wayne Ave
- 1038 SW Medford Ave
- 1164 SW MacVicar Ave
- 1533 SW MacVicar Ave
- 1714 SW Pembroke Ln

