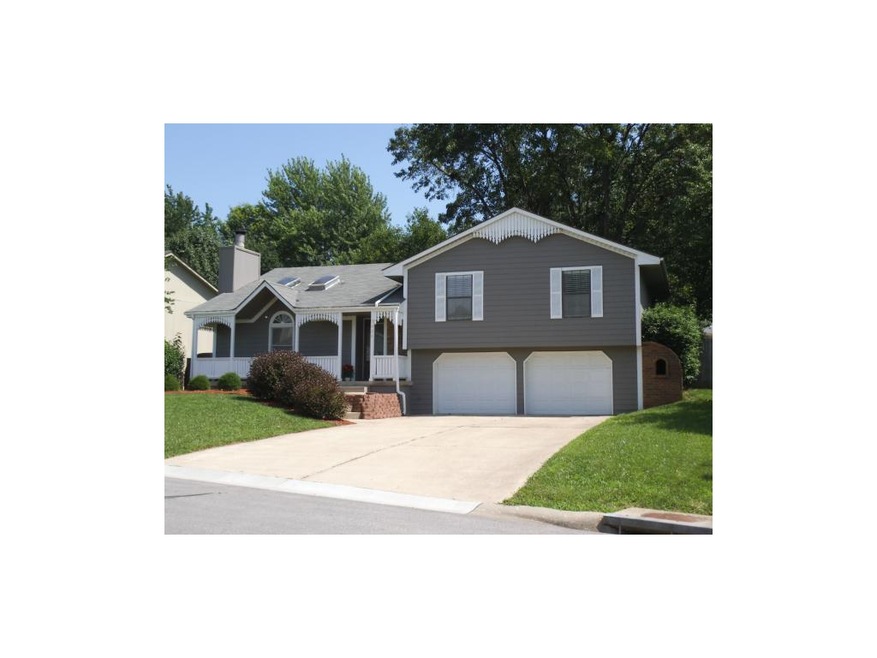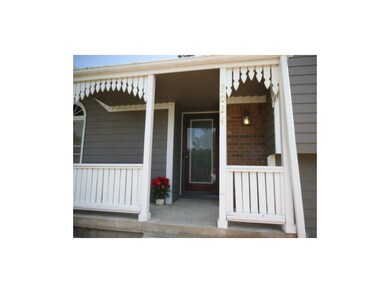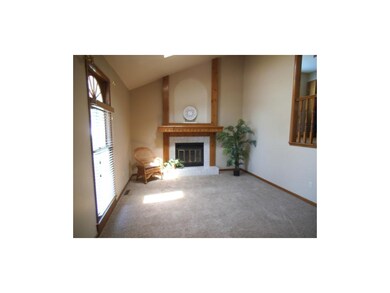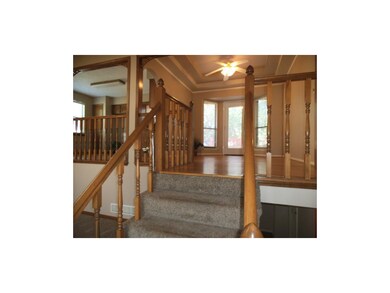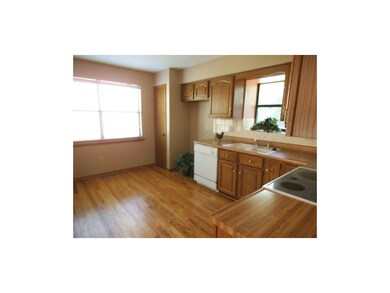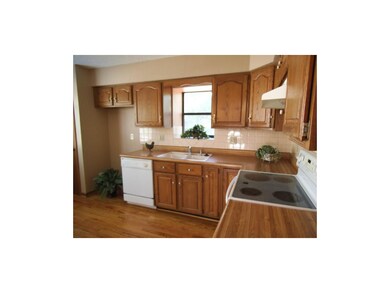
3024 SW Mcdaniels St Blue Springs, MO 64015
Estimated Value: $276,392 - $296,000
Highlights
- Deck
- Vaulted Ceiling
- Wood Flooring
- Paul Kinder Middle School Rated A
- Traditional Architecture
- Granite Countertops
About This Home
As of September 2014WOW, what an awesome home with GREAT CURB APPEAL! Brand new Stainless Steel appliances! Newer roof, HVAC, carpet, back door to deck & garage doors! Walk into a gorgeous living room with fireplace. Beautiful formal dining with TRAY CEILING and hardwood floors - walks out to large deck & lovely, privacy fenced back yard. Large Kitchen has pantry & hardwood floors. Both baths have ceramic tile floors. UTILITY IN MAIN HALL! Fabulous, lg master BR has vaulted ceiling & Master BA. Great finished lower level rec rm! Oversized two car garage. Square footage & room sizes approximate.
Last Agent to Sell the Property
Susan Wiemann
Platinum Realty LLC License #2007009551 Listed on: 06/29/2014

Home Details
Home Type
- Single Family
Est. Annual Taxes
- $2,187
Year Built
- Built in 1984
Lot Details
- Privacy Fence
- Wood Fence
Parking
- 2 Car Attached Garage
- Front Facing Garage
Home Design
- Traditional Architecture
- Split Level Home
- Composition Roof
- Lap Siding
Interior Spaces
- 1,538 Sq Ft Home
- Wet Bar: Carpet, Fireplace, Skylight(s), Hardwood, Pantry, Cathedral/Vaulted Ceiling, Ceiling Fan(s), Shower Over Tub, Vinyl
- Built-In Features: Carpet, Fireplace, Skylight(s), Hardwood, Pantry, Cathedral/Vaulted Ceiling, Ceiling Fan(s), Shower Over Tub, Vinyl
- Vaulted Ceiling
- Ceiling Fan: Carpet, Fireplace, Skylight(s), Hardwood, Pantry, Cathedral/Vaulted Ceiling, Ceiling Fan(s), Shower Over Tub, Vinyl
- Skylights
- Gas Fireplace
- Shades
- Plantation Shutters
- Drapes & Rods
- Formal Dining Room
- Finished Basement
- Garage Access
- Storm Doors
Kitchen
- Eat-In Kitchen
- Free-Standing Range
- Recirculated Exhaust Fan
- Dishwasher
- Granite Countertops
- Laminate Countertops
- Wood Stained Kitchen Cabinets
- Disposal
Flooring
- Wood
- Wall to Wall Carpet
- Linoleum
- Laminate
- Stone
- Ceramic Tile
- Luxury Vinyl Plank Tile
- Luxury Vinyl Tile
Bedrooms and Bathrooms
- 3 Bedrooms
- Cedar Closet: Carpet, Fireplace, Skylight(s), Hardwood, Pantry, Cathedral/Vaulted Ceiling, Ceiling Fan(s), Shower Over Tub, Vinyl
- Walk-In Closet: Carpet, Fireplace, Skylight(s), Hardwood, Pantry, Cathedral/Vaulted Ceiling, Ceiling Fan(s), Shower Over Tub, Vinyl
- 2 Full Bathrooms
- Double Vanity
- Bathtub with Shower
Laundry
- Laundry in Hall
- Laundry on main level
Outdoor Features
- Deck
- Enclosed patio or porch
Utilities
- Central Heating and Cooling System
Community Details
- Sunset Acres Subdivision
Listing and Financial Details
- Assessor Parcel Number 35-840-06-07-00-0-00-000
Ownership History
Purchase Details
Home Financials for this Owner
Home Financials are based on the most recent Mortgage that was taken out on this home.Purchase Details
Home Financials for this Owner
Home Financials are based on the most recent Mortgage that was taken out on this home.Similar Homes in Blue Springs, MO
Home Values in the Area
Average Home Value in this Area
Purchase History
| Date | Buyer | Sale Price | Title Company |
|---|---|---|---|
| Jackson Angela G | -- | Chicago Title | |
| Priddy David L | -- | Chicago Title |
Mortgage History
| Date | Status | Borrower | Loan Amount |
|---|---|---|---|
| Open | Jackson Angela A | $131,081 | |
| Previous Owner | Priddy David L | $102,000 |
Property History
| Date | Event | Price | Change | Sq Ft Price |
|---|---|---|---|---|
| 09/30/2014 09/30/14 | Sold | -- | -- | -- |
| 08/28/2014 08/28/14 | Pending | -- | -- | -- |
| 06/30/2014 06/30/14 | For Sale | $139,000 | -- | $90 / Sq Ft |
Tax History Compared to Growth
Tax History
| Year | Tax Paid | Tax Assessment Tax Assessment Total Assessment is a certain percentage of the fair market value that is determined by local assessors to be the total taxable value of land and additions on the property. | Land | Improvement |
|---|---|---|---|---|
| 2024 | $2,737 | $34,200 | $6,633 | $27,567 |
| 2023 | $2,737 | $41,880 | $6,318 | $35,562 |
| 2022 | $2,580 | $28,500 | $5,748 | $22,752 |
| 2021 | $2,578 | $28,500 | $5,748 | $22,752 |
| 2020 | $2,417 | $27,180 | $5,748 | $21,432 |
| 2019 | $2,337 | $27,180 | $5,748 | $21,432 |
| 2018 | $2,353 | $26,348 | $3,596 | $22,752 |
| 2017 | $2,353 | $26,348 | $3,596 | $22,752 |
| 2016 | $2,288 | $25,688 | $3,249 | $22,439 |
| 2014 | $2,194 | $24,546 | $3,237 | $21,309 |
Agents Affiliated with this Home
-
S
Seller's Agent in 2014
Susan Wiemann
Platinum Realty LLC
(816) 509-3690
-
Hannah Preston
H
Buyer's Agent in 2014
Hannah Preston
Royal Oaks Realty
(816) 892-0942
1 Total Sale
Map
Source: Heartland MLS
MLS Number: 1892148
APN: 35-840-06-07-00-0-00-000
- 705 SW 31st Ct
- 607 SW Shadow Glen Dr
- 16716 U S Highway 40
- 605 SW Shadow Glen Dr
- 603 SW Shadow Glen Dr
- 601 SW Shadow Glen Dr
- 62 Beach Dr
- 130 Beach Dr
- 96 Beach Dr
- 1161 SW Kimstin Ct
- 3705 SW Kimstin Cir
- 72 Beach Dr
- 144 Beach Dr
- 1116 SW 24th Street Ct
- 148 Beach Dr
- 27 Beach Dr
- 152 Beach Dr
- 135 Dockside Cir
- 82 Anchor Dr
- 505 SW 18th St
- 3024 SW Mcdaniels St
- 3108 SW Mcdaniels St
- 3017 SW Eugene Ct
- 3104 SW Mcdaniels St
- 3109 SW Mcdaniels St
- 3105 SW Mcdaniels St
- 3021 SW Eugene Ct
- 3013 SW Eugene Ct
- 3100 SW Mcdaniels St
- 3201 SW Iron Creek Dr
- 3101 SW Mcdaniels St
- 3009 SW Eugene Ct
- 3008 SW Mcdaniels St
- 3020 SW Eugene Ct
- 600 SW Woods Chapel Rd
- 709 SW 31st Ct
- 805 SW Iron Creek Dr
- 3005 SW Eugene Ct
- 3004 SW Mcdaniels St
- 3016 SW Eugene Ct
