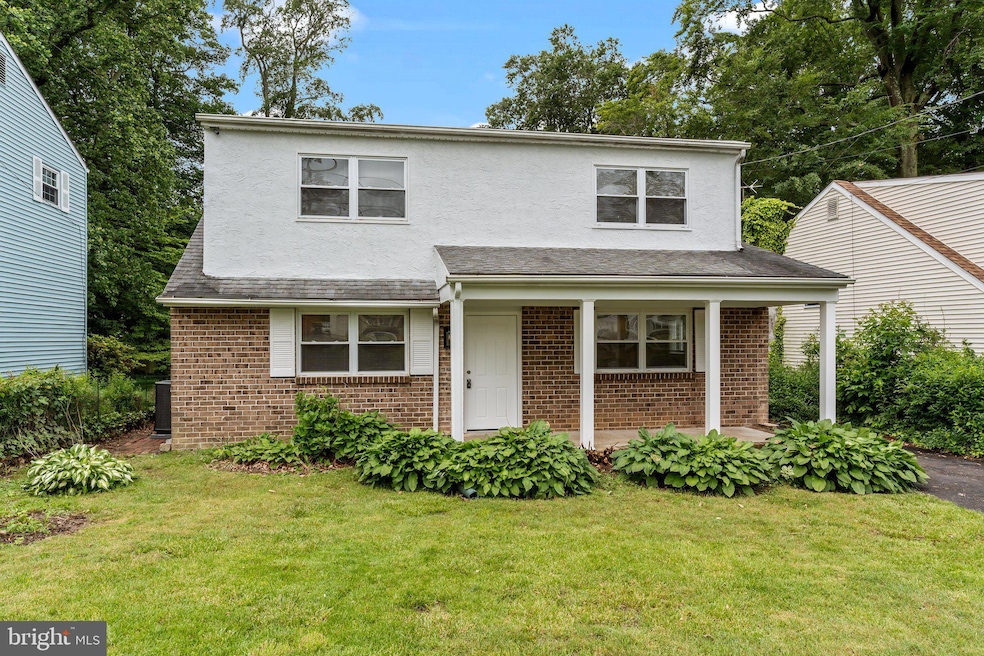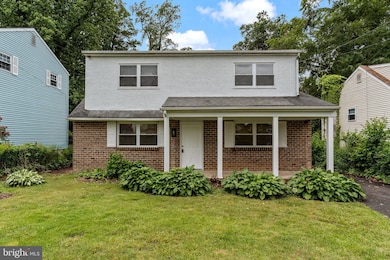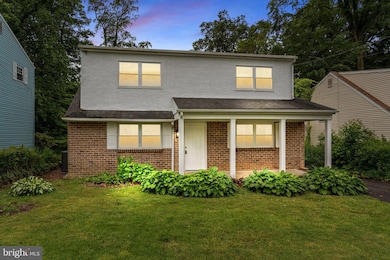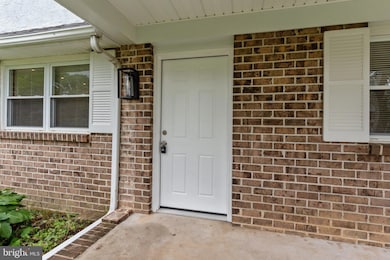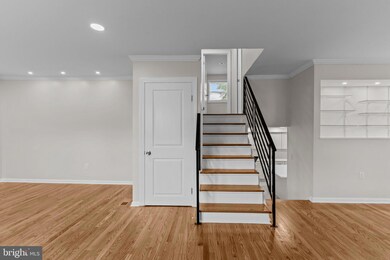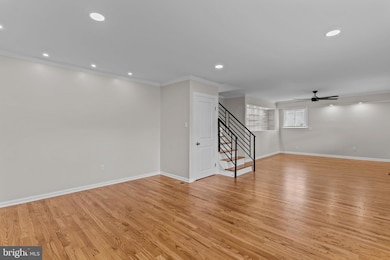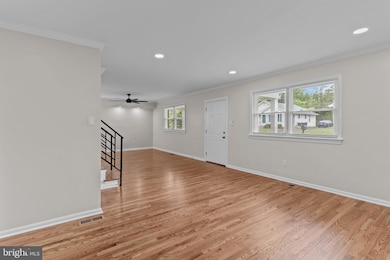
3024 Windsor Ave Willow Grove, PA 19090
Upper Dublin NeighborhoodEstimated payment $4,074/month
Highlights
- Open Floorplan
- Colonial Architecture
- Garden View
- Willow Hill School Rated A-
- Wood Flooring
- 2 Fireplaces
About This Home
Beautifully Renovated 4-Bedroom Home on Quiet Dead-End StreetStep into this stunningly renovated 4-bedroom, 3.5-bathroom home, tucked away on a peaceful dead-end street yet very convenient to local shopping—offering both privacy and modern comfort. Perfectly designed for family living and entertaining, this home combines classic charm with contemporary updates.Highlights Include: Spacious Layout: Featuring a large family room with abundant natural light—ideal for gatherings or relaxing evenings. Two Cozy Fireplaces: Enjoy the warmth and ambiance of fireplaces located in both the dining room and the family room.Great Amazing Kitchen: Fully updated with modern stainless steel appliances, sleek finishes, and plenty of counter space for cooking and cabinets for storage. Entertaining will be a given, with the beautiful island as well as the layout that shares the area with the generous dining room that boasts one of the 2 brick fireplaces for an incredible atmosphere. Luxurious Bedrooms: Four bedrooms, including a primary suite with its own full bath and walk-in closet with built-ins and newly finished hardwood floors. Stylish Bathrooms: 3.5 fully renovated bathrooms with contemporary fixtures and design. Extra-Large Yard: A rare find—this oversized yard offers endless possibilities for outdoor fun, gardening, or just your oasis to enjoy the outdoors or the stars at night. Ample Off-Street Parking: Driveway fits multiple vehicles comfortably, with room to spare for guests.This turn-key home offers the perfect blend of space, style, and seclusion—just minutes from local amenities, shopping, restaurants and major routes. Don’t miss the chance to own this one-of-a-kind gem!
Listing Agent
Keller Williams Real Estate - Southampton License #RS178850L Listed on: 06/01/2025

Home Details
Home Type
- Single Family
Est. Annual Taxes
- $7,497
Year Built
- Built in 1973
Lot Details
- 9,206 Sq Ft Lot
- Lot Dimensions are 50.00 x 0.00
- Property is in excellent condition
Home Design
- Colonial Architecture
- Slab Foundation
- Shingle Roof
- Stucco
Interior Spaces
- 2,640 Sq Ft Home
- Property has 3.5 Levels
- Open Floorplan
- Built-In Features
- Ceiling Fan
- 2 Fireplaces
- Brick Fireplace
- Window Treatments
- Family Room Off Kitchen
- Living Room
- Combination Kitchen and Dining Room
- Garden Views
Kitchen
- Eat-In Kitchen
- Electric Oven or Range
- Built-In Range
- Built-In Microwave
- Dishwasher
- Stainless Steel Appliances
- Kitchen Island
- Upgraded Countertops
- Disposal
Flooring
- Wood
- Ceramic Tile
Bedrooms and Bathrooms
- 4 Bedrooms
- En-Suite Primary Bedroom
- En-Suite Bathroom
- Walk-In Closet
- Bathtub with Shower
- Walk-in Shower
Laundry
- Laundry Room
- Laundry on lower level
- Electric Front Loading Dryer
- Front Loading Washer
Parking
- 8 Parking Spaces
- 4 Driveway Spaces
- On-Street Parking
Outdoor Features
- Exterior Lighting
- Shed
Schools
- Willow Hill Elementary School
- Abington Junior Middle School
- Abington Senior High School
Utilities
- Forced Air Heating and Cooling System
- Heat Pump System
- Electric Water Heater
Community Details
- No Home Owners Association
- Willow Manor Subdivision
Listing and Financial Details
- Tax Lot 091
- Assessor Parcel Number 30-00-72864-006
Map
Home Values in the Area
Average Home Value in this Area
Tax History
| Year | Tax Paid | Tax Assessment Tax Assessment Total Assessment is a certain percentage of the fair market value that is determined by local assessors to be the total taxable value of land and additions on the property. | Land | Improvement |
|---|---|---|---|---|
| 2024 | $7,139 | $154,170 | $46,360 | $107,810 |
| 2023 | $6,842 | $154,170 | $46,360 | $107,810 |
| 2022 | $6,622 | $154,170 | $46,360 | $107,810 |
| 2021 | $6,266 | $154,170 | $46,360 | $107,810 |
| 2020 | $6,176 | $154,170 | $46,360 | $107,810 |
| 2019 | $6,176 | $154,170 | $46,360 | $107,810 |
| 2018 | $6,176 | $154,170 | $46,360 | $107,810 |
| 2017 | $5,994 | $154,170 | $46,360 | $107,810 |
| 2016 | $5,934 | $154,170 | $46,360 | $107,810 |
| 2015 | $5,578 | $154,170 | $46,360 | $107,810 |
| 2014 | $5,578 | $154,170 | $46,360 | $107,810 |
Purchase History
| Date | Type | Sale Price | Title Company |
|---|---|---|---|
| Deed | $235,000 | None Listed On Document | |
| Deed | $197,000 | -- | |
| Interfamily Deed Transfer | -- | -- |
Mortgage History
| Date | Status | Loan Amount | Loan Type |
|---|---|---|---|
| Previous Owner | $80,000 | No Value Available |
Similar Home in the area
Source: Bright MLS
MLS Number: PAMC2142462
APN: 30-00-72864-006
- 3020 Windsor Ave
- 1751 Kimball Ave
- 107 Maple Ave
- 2900 Oklahoma Rd
- 1834 Willard Ave
- 2806 Rubicam Ave
- 136 Maple Ave
- 41 Twin Brooks Dr
- 38 Twin Brooks Dr
- 1521 Coulon Rd
- 1908 Fleming Ave
- 1944 Fleming Ave
- 2868 Senak Rd
- 1948 Lukens Ave
- 2942 Thunderhead Rd
- 2160 Carlson Dr
- 1972 Coolidge Ave
- 2632 Lamott Ave
- 1453 Doris Rd
- 251 Lawnton Rd
