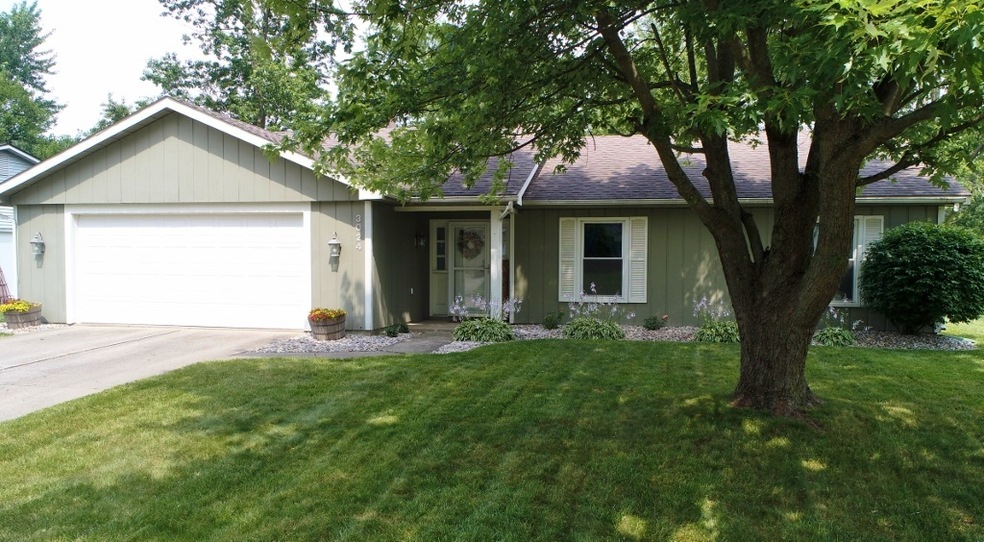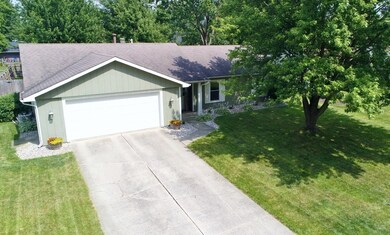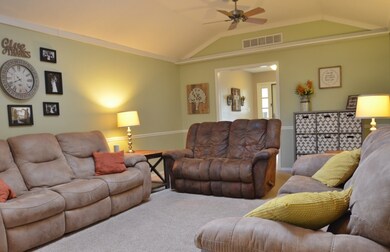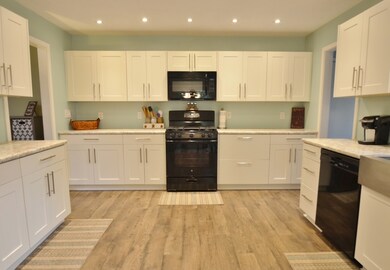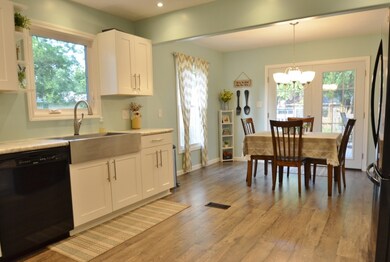
3024 Winslow Place Fort Wayne, IN 46815
Walden NeighborhoodHighlights
- 1 Fireplace
- 2 Car Attached Garage
- Forced Air Heating and Cooling System
- Cul-De-Sac
- 1-Story Property
- Wood Siding
About This Home
As of August 20193024 Winslow Place sits in the Walden subdivision, right of Maplecrest, only moments from Kreager Park. This beautiful ranch's landscaping is well maintained with a large shade tree out front and several in the privacy wood fenced-in backyard! When you step inside the home you've got a nice entryway before you get to the open living area fit with a skylight and high ceilings. This living space also has a stone fireplace and fitted shelves, perfect for cozy evenings in the winter. The beautifully remodeled kitchen is large and open complete with a stainless farm sink and upgraded faucet and large enough to add your own island. There are ornate french doors in the formal dining room. These guide out to the back deck - enjoy both the sunlight they bring inside and the ease of access to the backyard! The master is a great size, with a large closet, updated bathroom vanity, and skylight. There are two other bedrooms and another full bathroom. This week the home just got a brand new roof, gutters and downspouts. This home is just perfect and sits on a quiet cul-de-sac.
Last Agent to Sell the Property
Nancy Weigelt
The Douglass Home Team, LLC Listed on: 07/10/2019
Last Buyer's Agent
Jody Gugelman
Mike Thomas Assoc., Inc
Home Details
Home Type
- Single Family
Est. Annual Taxes
- $1,207
Year Built
- Built in 1977
Lot Details
- 0.28 Acre Lot
- Cul-De-Sac
- Property is zoned R1
HOA Fees
- $7 Monthly HOA Fees
Parking
- 2 Car Attached Garage
Home Design
- Slab Foundation
- Wood Siding
Interior Spaces
- 1,477 Sq Ft Home
- 1-Story Property
- 1 Fireplace
Bedrooms and Bathrooms
- 3 Bedrooms
- 2 Full Bathrooms
Schools
- Glenwood Park Elementary School
- Lane Middle School
- Snider High School
Utilities
- Forced Air Heating and Cooling System
- Heating System Uses Gas
Community Details
- Walden Subdivision
Listing and Financial Details
- Assessor Parcel Number 02-08-33-227-001.000-072
Ownership History
Purchase Details
Home Financials for this Owner
Home Financials are based on the most recent Mortgage that was taken out on this home.Purchase Details
Home Financials for this Owner
Home Financials are based on the most recent Mortgage that was taken out on this home.Purchase Details
Home Financials for this Owner
Home Financials are based on the most recent Mortgage that was taken out on this home.Similar Homes in Fort Wayne, IN
Home Values in the Area
Average Home Value in this Area
Purchase History
| Date | Type | Sale Price | Title Company |
|---|---|---|---|
| Warranty Deed | -- | None Available | |
| Warranty Deed | -- | Trademark Title | |
| Warranty Deed | -- | Commonwealth-Dreibelbiss Tit |
Mortgage History
| Date | Status | Loan Amount | Loan Type |
|---|---|---|---|
| Previous Owner | $98,800 | New Conventional | |
| Previous Owner | $97,834 | FHA | |
| Previous Owner | $105,311 | FHA | |
| Previous Owner | $101,900 | FHA |
Property History
| Date | Event | Price | Change | Sq Ft Price |
|---|---|---|---|---|
| 08/05/2019 08/05/19 | Sold | $165,500 | +10.4% | $112 / Sq Ft |
| 07/11/2019 07/11/19 | Pending | -- | -- | -- |
| 07/10/2019 07/10/19 | For Sale | $149,900 | +44.1% | $101 / Sq Ft |
| 10/21/2014 10/21/14 | Sold | $104,000 | -5.4% | $70 / Sq Ft |
| 09/10/2014 09/10/14 | Pending | -- | -- | -- |
| 08/15/2014 08/15/14 | For Sale | $109,900 | -- | $74 / Sq Ft |
Tax History Compared to Growth
Tax History
| Year | Tax Paid | Tax Assessment Tax Assessment Total Assessment is a certain percentage of the fair market value that is determined by local assessors to be the total taxable value of land and additions on the property. | Land | Improvement |
|---|---|---|---|---|
| 2024 | $4,145 | $202,400 | $34,200 | $168,200 |
| 2022 | $2,967 | $175,100 | $34,200 | $140,900 |
| 2021 | $3,407 | $152,100 | $34,200 | $117,900 |
| 2020 | $2,967 | $135,600 | $34,200 | $101,400 |
| 2019 | $1,257 | $117,800 | $34,200 | $83,600 |
| 2018 | $1,207 | $113,400 | $34,200 | $79,200 |
| 2017 | $1,151 | $108,200 | $34,200 | $74,000 |
| 2016 | $939 | $103,700 | $34,200 | $69,500 |
| 2014 | $931 | $97,400 | $34,200 | $63,200 |
| 2013 | $820 | $92,400 | $34,200 | $58,200 |
Agents Affiliated with this Home
-
N
Seller's Agent in 2019
Nancy Weigelt
The Douglass Home Team, LLC
-
J
Buyer's Agent in 2019
Jody Gugelman
Mike Thomas Assoc., Inc
-

Seller's Agent in 2014
Tim Green
Sterling Realty Advisors
(260) 490-8050
153 Total Sales
-

Buyer's Agent in 2014
Jane Yoder
RE/MAX
(260) 466-5306
171 Total Sales
Map
Source: Indiana Regional MLS
MLS Number: 201929020
APN: 02-08-33-227-001.000-072
- 3007 Bracebridge Place
- 7286 Starks (Lot 11) Blvd
- 7342 Starks (Lot 8) Blvd
- 5816 Bayside Dr
- 2802 Arch Tree Place
- 5720 Bayside Dr
- 2522 Kingston Point
- 5517 Tunbridge Crossing
- 2521 Kingston Point
- 6024 Andro Run
- 3707 Well Meadow Place
- 6710 Kanata Ct
- 2519 Knightsbridge Dr
- 5511 Bell Tower Ln
- 2428 Forest Valley Dr
- 3822 Yardley Ct
- 3409 Delray Dr
- 5912 Monarch Dr
- 3226 Delray Dr
- 6601 Bennington Dr
