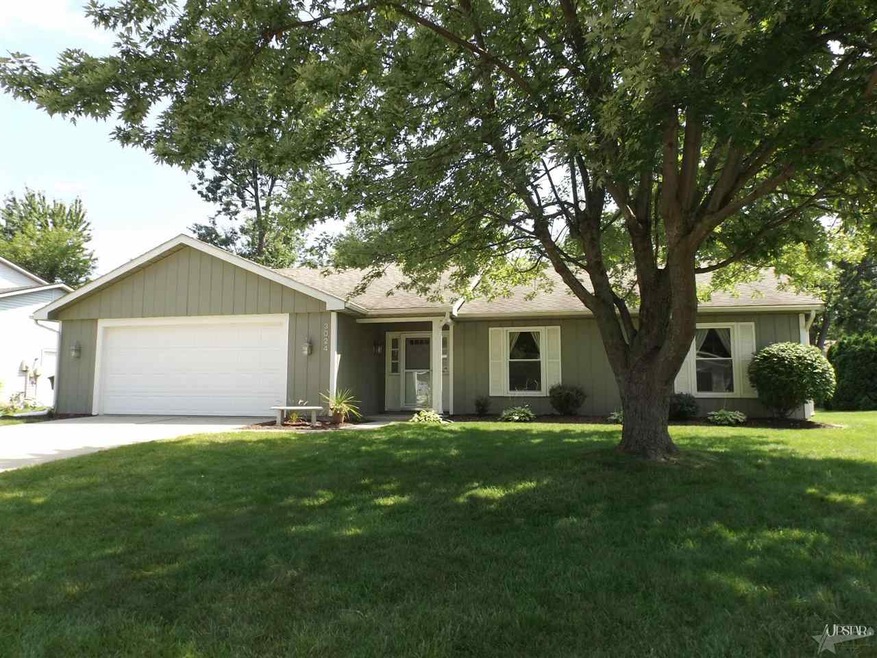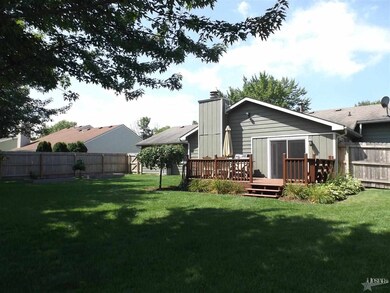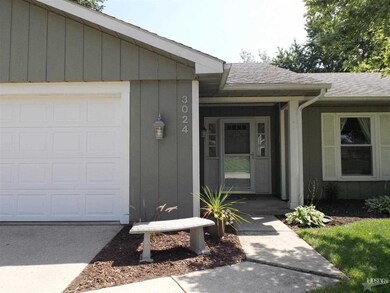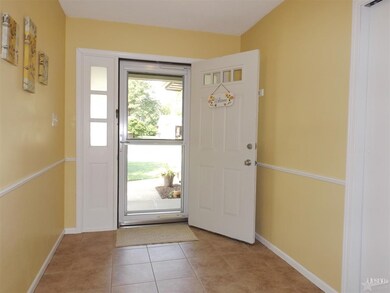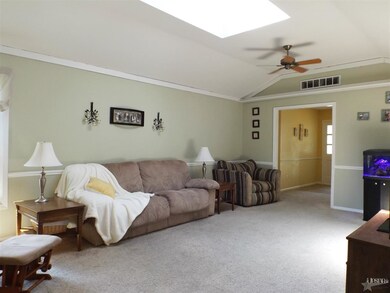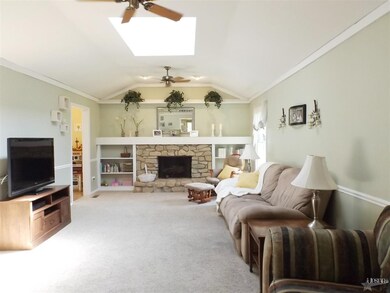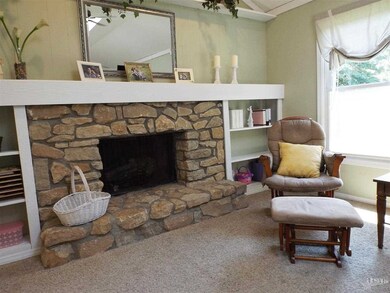
3024 Winslow Place Fort Wayne, IN 46815
Walden NeighborhoodHighlights
- Primary Bedroom Suite
- Community Fire Pit
- Eat-In Kitchen
- Ranch Style House
- 2 Car Attached Garage
- Entrance Foyer
About This Home
As of August 2019This Wonderful Ranch is Perfect for any Stage of Life! Whether you are Looking for a Starter Home, Family Home or Downsizing this is it! Newer Fence, Furnace, A/C and windows. This 3 Bedroom 2 Bath Home Features a Tiled Entryway the leads to a Large Living Room with Fireplace, Custom Shelving, and Skylight. The Eat-in Kitchen is Large Enough for a Formal Dining Room Table. There is lots of Counter and Cabinet Space. The Formal Dining Room is Open to the Living Room and leads to the Outdoor Entertainment Area with Large Wood Deck. The Large Backyard features a Wood Privacy Fence. The Master Bedroom Suite Offers a Large Closet, Updated Bathroom Vanity and Skylight. Bedrooms 2 and 3 Are Well Sized. This Home is located on a Quiet Cul-de-Sac Street. Hurry this Won't Last Long!
Home Details
Home Type
- Single Family
Est. Annual Taxes
- $868
Year Built
- Built in 1977
Lot Details
- 0.27 Acre Lot
- Lot Dimensions are 87x150
- Privacy Fence
- Wood Fence
- Level Lot
HOA Fees
- $7 Monthly HOA Fees
Home Design
- Ranch Style House
- Slab Foundation
- Shingle Roof
- Wood Siding
Interior Spaces
- 1,477 Sq Ft Home
- Ceiling Fan
- Entrance Foyer
- Living Room with Fireplace
- Electric Dryer Hookup
Kitchen
- Eat-In Kitchen
- Electric Oven or Range
- Disposal
Bedrooms and Bathrooms
- 3 Bedrooms
- Primary Bedroom Suite
- 2 Full Bathrooms
Parking
- 2 Car Attached Garage
- Driveway
Location
- Suburban Location
Utilities
- Forced Air Heating and Cooling System
- Heating System Uses Gas
Community Details
- Community Fire Pit
Listing and Financial Details
- Assessor Parcel Number 02-08-33-227-001.000-072
Ownership History
Purchase Details
Home Financials for this Owner
Home Financials are based on the most recent Mortgage that was taken out on this home.Purchase Details
Home Financials for this Owner
Home Financials are based on the most recent Mortgage that was taken out on this home.Purchase Details
Home Financials for this Owner
Home Financials are based on the most recent Mortgage that was taken out on this home.Similar Homes in Fort Wayne, IN
Home Values in the Area
Average Home Value in this Area
Purchase History
| Date | Type | Sale Price | Title Company |
|---|---|---|---|
| Warranty Deed | -- | None Available | |
| Warranty Deed | -- | Trademark Title | |
| Warranty Deed | -- | Commonwealth-Dreibelbiss Tit |
Mortgage History
| Date | Status | Loan Amount | Loan Type |
|---|---|---|---|
| Previous Owner | $98,800 | New Conventional | |
| Previous Owner | $97,834 | FHA | |
| Previous Owner | $105,311 | FHA | |
| Previous Owner | $101,900 | FHA |
Property History
| Date | Event | Price | Change | Sq Ft Price |
|---|---|---|---|---|
| 08/05/2019 08/05/19 | Sold | $165,500 | +10.4% | $112 / Sq Ft |
| 07/11/2019 07/11/19 | Pending | -- | -- | -- |
| 07/10/2019 07/10/19 | For Sale | $149,900 | +44.1% | $101 / Sq Ft |
| 10/21/2014 10/21/14 | Sold | $104,000 | -5.4% | $70 / Sq Ft |
| 09/10/2014 09/10/14 | Pending | -- | -- | -- |
| 08/15/2014 08/15/14 | For Sale | $109,900 | -- | $74 / Sq Ft |
Tax History Compared to Growth
Tax History
| Year | Tax Paid | Tax Assessment Tax Assessment Total Assessment is a certain percentage of the fair market value that is determined by local assessors to be the total taxable value of land and additions on the property. | Land | Improvement |
|---|---|---|---|---|
| 2024 | $4,145 | $202,400 | $34,200 | $168,200 |
| 2022 | $2,967 | $175,100 | $34,200 | $140,900 |
| 2021 | $3,407 | $152,100 | $34,200 | $117,900 |
| 2020 | $2,967 | $135,600 | $34,200 | $101,400 |
| 2019 | $1,257 | $117,800 | $34,200 | $83,600 |
| 2018 | $1,207 | $113,400 | $34,200 | $79,200 |
| 2017 | $1,151 | $108,200 | $34,200 | $74,000 |
| 2016 | $939 | $103,700 | $34,200 | $69,500 |
| 2014 | $931 | $97,400 | $34,200 | $63,200 |
| 2013 | $820 | $92,400 | $34,200 | $58,200 |
Agents Affiliated with this Home
-

Seller's Agent in 2019
Nancy Weigelt
The Douglass Home Team, LLC
(260) 615-5027
-

Buyer's Agent in 2019
Jody Gugelman
Mike Thomas Assoc., Inc
-
Tim Green

Seller's Agent in 2014
Tim Green
Sterling Realty Advisors
(260) 490-8050
155 Total Sales
-
Jane Yoder

Buyer's Agent in 2014
Jane Yoder
RE/MAX
(260) 466-5306
171 Total Sales
Map
Source: Indiana Regional MLS
MLS Number: 201435988
APN: 02-08-33-227-001.000-072
- 7286 Starks (Lot 11) Blvd
- 7342 Starks (Lot 8) Blvd
- 2801 Old Willow Place
- 2522 Kingston Point
- 2521 Kingston Point
- 2620 Knightsbridge Dr
- 3713 Well Meadow Place
- 5728 Bell Tower Ln
- 2519 Knightsbridge Dr
- 5603 Martys Hill Place
- 5702 Bell Tower Ln
- 5205 Tunbridge Crossing
- 3126 Marias Dr
- 5912 Monarch Dr
- 3817 Walden Run
- 6601 Bennington Dr
- 6505 Monarch Dr
- 5434 Lawford Ln
- 6120 Cordava Ct
- 3935 Willshire Ct
