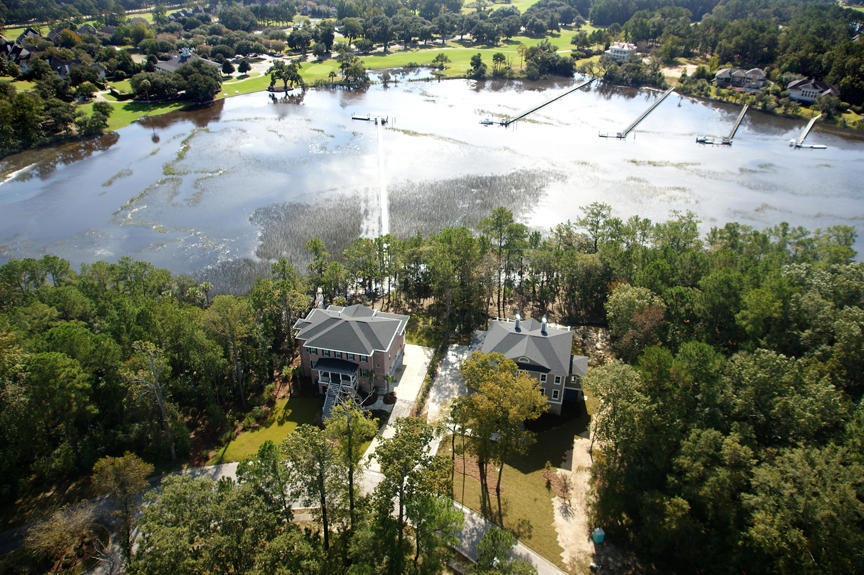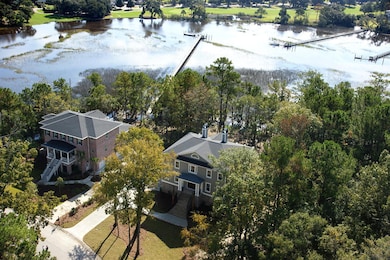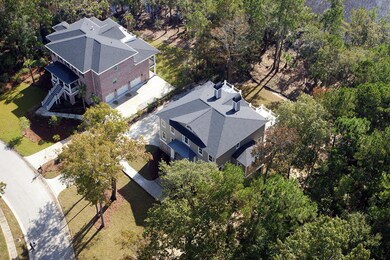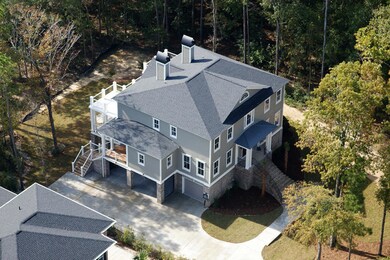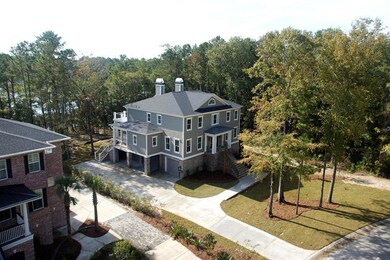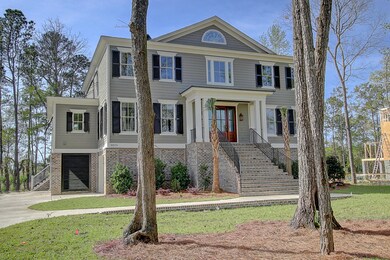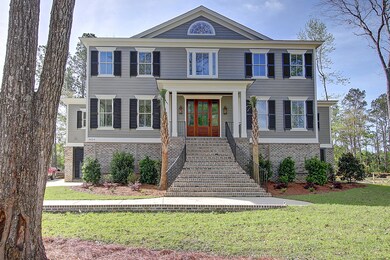
3024 Yachtsman Dr Mount Pleasant, SC 29466
Dunes West NeighborhoodEstimated Value: $2,194,000 - $2,986,501
Highlights
- Boat Ramp
- Fitness Center
- Newly Remodeled
- Charles Pinckney Elementary School Rated A
- Home Theater
- Spa
About This Home
As of August 2016PRICE JUST REDUCED on this beautifully-executed deep water custom home (with a private dock & the ability to add a pool). The views are stunning, and the house is exquisite. In this incomparable setting, the life imagined will be the life lived.in luxury and comfort along with the allure of a waterfront lifestyle. The living areas are spacious and elegant. The gourmet kitchen can be described as delicious; a well-equipped and ergonomically-comfortable cooking and gathering place. And throughout the house, you will see that the waterfront feeling continues in the luxurious master suite, the second level media room, and the secondary bedrooms. There is also a large ground-level visitors' suite with full bath, laundry room, and private entry. (For complete details, click on Documents.)The extensive custom features start with the mahogany front door and continue throughout the house ��" woodwork, hardwoods, high ceilings, granite, etc. Spacious rooms with bay windows and double glass doors have great views of the water and marsh. Fully appointed gourmet kitchen with center island and large bay window in breakfast area. The large laundry/utility room has access to porch (with dedicated gas line for grilling). Between the kitchen and dining room there is a butler's pantry and food pantry. The rear porch will be the gathering place on those soft breezy evenings ��" it runs the width of the house and of course overlooks the water. The large downstairs Master Suite has a tray ceiling, access to the rear porch, and very large walk-in closet, and large bathroom (with hardwood floors). The spacious feeling continues with the bridge overlooking the first floor. At the top of the staircase, double glass doors lead to the Media Room, with matching doors leading to the deck with more panoramic views. The additional 4 bedrooms on the 2nd floor include 2 with their own baths and a Jack and Jill Suite for the other 2 - all are spacious and all have walk-in closets. There is additional living space on the ground level, with a large bath, 2nd laundry room; and access to the back yard. ��" excellent suite for guests or nanny. 3-bay garage (with one large enough for a boat). The two-sided elevator is to be installed and will access all floors. Exterior louvered shutters and Bahama shutters have been installed. Dock is under construction and near completion; will be approximately 346'.
Last Agent to Sell the Property
Carolina One Real Estate License #63339 Listed on: 02/09/2016

Home Details
Home Type
- Single Family
Est. Annual Taxes
- $5,494
Year Built
- Built in 2016 | Newly Remodeled
Lot Details
- 1.83 Acre Lot
- Property fronts a marsh
- Irrigation
- Tidal Wetland on Lot
HOA Fees
- $126 Monthly HOA Fees
Parking
- 3 Car Attached Garage
- Garage Door Opener
Home Design
- Traditional Architecture
- Brick Foundation
- Raised Foundation
- Architectural Shingle Roof
- Metal Roof
- Cement Siding
Interior Spaces
- 5,604 Sq Ft Home
- 3-Story Property
- Tray Ceiling
- Smooth Ceilings
- High Ceiling
- Ceiling Fan
- Stubbed Gas Line For Fireplace
- Entrance Foyer
- Great Room with Fireplace
- Formal Dining Room
- Home Theater
- Home Office
- Bonus Room
- Utility Room with Study Area
- Laundry Room
- Exterior Basement Entry
- Home Security System
Kitchen
- Eat-In Kitchen
- Dishwasher
- Kitchen Island
Flooring
- Wood
- Ceramic Tile
Bedrooms and Bathrooms
- 5 Bedrooms
- Walk-In Closet
- In-Law or Guest Suite
- Whirlpool Bathtub
Accessible Home Design
- Adaptable For Elevator
Outdoor Features
- Spa
- Dock Permitted
- Deck
- Covered patio or porch
Schools
- Charles Pinckney Elementary School
- Cario Middle School
- Wando High School
Utilities
- Cooling Available
- Heat Pump System
- Tankless Water Heater
Community Details
Overview
- Club Membership Available
- Dunes West Subdivision
Amenities
- Clubhouse
Recreation
- Boat Ramp
- Boat Dock
- Pier or Dock
- Golf Course Membership Available
- Fitness Center
- Trails
Ownership History
Purchase Details
Home Financials for this Owner
Home Financials are based on the most recent Mortgage that was taken out on this home.Purchase Details
Home Financials for this Owner
Home Financials are based on the most recent Mortgage that was taken out on this home.Similar Homes in Mount Pleasant, SC
Home Values in the Area
Average Home Value in this Area
Purchase History
| Date | Buyer | Sale Price | Title Company |
|---|---|---|---|
| Klein Dorothy Vogel | $1,462,500 | -- | |
| Garian Thomas | $161,000 | -- |
Mortgage History
| Date | Status | Borrower | Loan Amount |
|---|---|---|---|
| Open | Klein Dorothy Vogel | $800,000 | |
| Previous Owner | Garian Thomas | $300,000 | |
| Previous Owner | Garian Thomas | $450,000 | |
| Previous Owner | Garian Thomas | $144,900 |
Property History
| Date | Event | Price | Change | Sq Ft Price |
|---|---|---|---|---|
| 08/01/2016 08/01/16 | Sold | $1,462,500 | -8.5% | $261 / Sq Ft |
| 05/30/2016 05/30/16 | Pending | -- | -- | -- |
| 02/09/2016 02/09/16 | For Sale | $1,599,000 | -- | $285 / Sq Ft |
Tax History Compared to Growth
Tax History
| Year | Tax Paid | Tax Assessment Tax Assessment Total Assessment is a certain percentage of the fair market value that is determined by local assessors to be the total taxable value of land and additions on the property. | Land | Improvement |
|---|---|---|---|---|
| 2023 | $5,494 | $58,570 | $0 | $0 |
| 2022 | $5,135 | $58,570 | $0 | $0 |
| 2021 | $5,676 | $58,570 | $0 | $0 |
| 2020 | $5,849 | $58,570 | $0 | $0 |
| 2019 | $5,756 | $58,120 | $0 | $0 |
| 2017 | $5,677 | $58,520 | $0 | $0 |
| 2016 | $17,041 | $78,000 | $0 | $0 |
| 2015 | $3,424 | $16,500 | $0 | $0 |
| 2014 | $3,353 | $0 | $0 | $0 |
| 2011 | -- | $0 | $0 | $0 |
Agents Affiliated with this Home
-
Gail Young

Seller's Agent in 2016
Gail Young
Carolina One Real Estate
(843) 884-1622
2 in this area
12 Total Sales
-
Sam Haynes
S
Buyer's Agent in 2016
Sam Haynes
The Boulevard Company
(843) 577-6651
2 in this area
10 Total Sales
Map
Source: CHS Regional MLS
MLS Number: 16003350
APN: 594-05-00-672
- 3003 Yachtsman Dr
- 3011 River Vista Way
- 2961 Yachtsman Dr
- 1325 Whisker Pole Ln
- 2912 Yachtsman Dr
- 3601 Colonel Vanderhorst Cir
- 2792 River Vista Way
- 1251 Weather Helm Dr
- 3130 Pignatelli Crescent
- 2906 Quarterdeck Ct
- 2805 Stay Sail Way
- 2917 River Vista Way
- 2701 Fountainhead Way
- 2372 Darts Cove Way
- 2221 Black Oak Ct
- 2225 Black Oak Ct
- 3427 Colonel Vanderhorst Cir
- 2444 Darts Cove Way
- 1721 Bowline Dr
- 1913 Mooring Line Way
- 3024 Yachtsman Dr
- 3020 Yachtsman Dr
- 3028 Yachtsman Dr
- 3016 Yachtsman Dr
- 3012 Yachtsman Dr
- 3023 Yachtsman Dr
- 3008 Yachtsman Dr
- 3036 Yachtsman Dr
- 3031 Yachtman Dr
- 3019 Yachtsman Dr
- 3015 Yachtsman Dr
- 3007 Yachtsman Dr
- 3040 Yachtsman Dr
- 3004 Yachtsman Dr
- 3032 River Vista Way
- 3033 River Vista Way
- 3043 Yachtsman Dr
- 3000 Yachtsman Dr
- 3044 Yachtsman Dr
- 3028 River Vista Way
