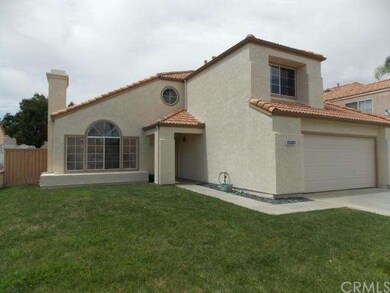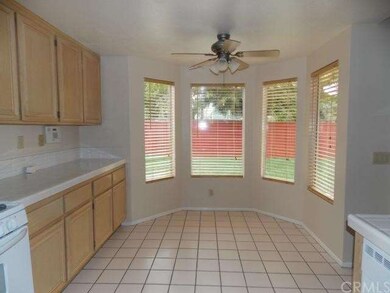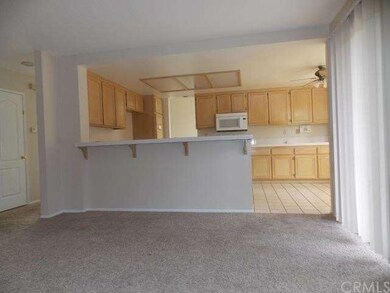
30241 Via Palermo Menifee, CA 92584
Menifee Lakes NeighborhoodHighlights
- Primary Bedroom Suite
- Open Floorplan
- Two Story Ceilings
- All Bedrooms Downstairs
- Deck
- Private Yard
About This Home
As of May 2020Great 2 story home in the wonderful Community of Menifee Lakes!**STANDARD SALE** TURNKEY!! Move-in ready! Gorgeous Home! 4 bedrooms, 2.5 bathrooms. 2- car garage with direct access. Formal Entry to Living room with nice Brick Fireplace, Large Kitchen with Breakfast Bar and nook, lots of counter and cabinet space. Open Floor Plan! Family room with Brick fireplace. Master Suite features large deck master bathroom with double sinks. Window coverings throughout. Fully landscaped front and backyard. Low Association Dues include the following amenities: Lake Privileges, Community Pool, small playground and walking trails.
Last Agent to Sell the Property
PROVIDENCE REALTY License #01382514 Listed on: 09/06/2013
Last Buyer's Agent
Justin Bevins
Century 21 Masters License #01407424

Home Details
Home Type
- Single Family
Est. Annual Taxes
- $5,011
Year Built
- Built in 1990
Lot Details
- 6,098 Sq Ft Lot
- East Facing Home
- Wood Fence
- Landscaped
- Level Lot
- Front and Back Yard Sprinklers
- Private Yard
- Back and Front Yard
HOA Fees
- $48 Monthly HOA Fees
Parking
- 2 Car Direct Access Garage
- Parking Available
- Driveway
Home Design
- Turnkey
- Spanish Tile Roof
- Stucco
Interior Spaces
- 1,965 Sq Ft Home
- 2-Story Property
- Open Floorplan
- Two Story Ceilings
- Ceiling Fan
- Custom Window Coverings
- Blinds
- Formal Entry
- Family Room with Fireplace
- Family Room Off Kitchen
- Living Room with Fireplace
- Dining Room
- Utility Room
- Laundry Room
- Fire and Smoke Detector
Kitchen
- Breakfast Area or Nook
- Eat-In Kitchen
- Breakfast Bar
- Gas Range
- Microwave
- Dishwasher
- Tile Countertops
- Disposal
Flooring
- Carpet
- Tile
Bedrooms and Bathrooms
- 4 Bedrooms
- All Bedrooms Down
- Primary Bedroom Suite
Outdoor Features
- Deck
- Concrete Porch or Patio
- Exterior Lighting
- Shed
Utilities
- Forced Air Heating and Cooling System
Listing and Financial Details
- Tax Lot 152
- Tax Tract Number 22130
- Assessor Parcel Number 364103011
Community Details
Recreation
- Community Playground
- Community Pool
Additional Features
- Laundry Facilities
Ownership History
Purchase Details
Home Financials for this Owner
Home Financials are based on the most recent Mortgage that was taken out on this home.Purchase Details
Home Financials for this Owner
Home Financials are based on the most recent Mortgage that was taken out on this home.Purchase Details
Purchase Details
Home Financials for this Owner
Home Financials are based on the most recent Mortgage that was taken out on this home.Similar Homes in the area
Home Values in the Area
Average Home Value in this Area
Purchase History
| Date | Type | Sale Price | Title Company |
|---|---|---|---|
| Grant Deed | $387,500 | Ticor Title Company | |
| Grant Deed | $266,000 | Chicago Title Inland Empire | |
| Interfamily Deed Transfer | -- | -- | |
| Grant Deed | $181,000 | Old Republic Title Company |
Mortgage History
| Date | Status | Loan Amount | Loan Type |
|---|---|---|---|
| Open | $368,125 | New Conventional | |
| Previous Owner | $50,000 | New Conventional | |
| Previous Owner | $272,000 | New Conventional | |
| Previous Owner | $259,261 | FHA | |
| Previous Owner | $261,141 | FHA | |
| Previous Owner | $242,000 | Unknown | |
| Previous Owner | $185,921 | VA | |
| Previous Owner | $178,000 | VA |
Property History
| Date | Event | Price | Change | Sq Ft Price |
|---|---|---|---|---|
| 05/15/2020 05/15/20 | Sold | $387,500 | -3.1% | $197 / Sq Ft |
| 04/16/2020 04/16/20 | Pending | -- | -- | -- |
| 03/25/2020 03/25/20 | For Sale | $400,000 | +50.4% | $204 / Sq Ft |
| 10/18/2013 10/18/13 | Sold | $266,000 | +0.4% | $135 / Sq Ft |
| 09/16/2013 09/16/13 | Pending | -- | -- | -- |
| 09/06/2013 09/06/13 | For Sale | $264,900 | -- | $135 / Sq Ft |
Tax History Compared to Growth
Tax History
| Year | Tax Paid | Tax Assessment Tax Assessment Total Assessment is a certain percentage of the fair market value that is determined by local assessors to be the total taxable value of land and additions on the property. | Land | Improvement |
|---|---|---|---|---|
| 2023 | $5,011 | $407,329 | $94,605 | $312,724 |
| 2022 | $4,979 | $399,343 | $92,750 | $306,593 |
| 2021 | $4,892 | $391,514 | $90,932 | $300,582 |
| 2020 | $3,779 | $298,149 | $67,248 | $230,901 |
| 2019 | $3,692 | $292,304 | $65,930 | $226,374 |
| 2018 | $3,542 | $286,574 | $64,639 | $221,935 |
| 2017 | $3,484 | $280,956 | $63,372 | $217,584 |
| 2016 | $3,358 | $275,448 | $62,130 | $213,318 |
| 2015 | $3,311 | $271,313 | $61,198 | $210,115 |
| 2014 | $3,240 | $266,000 | $60,000 | $206,000 |
Agents Affiliated with this Home
-
David Stites

Seller's Agent in 2020
David Stites
eHomes
(951) 309-8195
21 in this area
355 Total Sales
-
Yu Shan Cheng

Seller Co-Listing Agent in 2020
Yu Shan Cheng
eHomes
(858) 784-1834
2 in this area
65 Total Sales
-
Irma Manzanares

Buyer's Agent in 2020
Irma Manzanares
Manzanares Realty
(951) 445-9584
3 in this area
74 Total Sales
-
Scott Tucker

Seller's Agent in 2013
Scott Tucker
PROVIDENCE REALTY
(800) 882-8974
5 in this area
364 Total Sales
-

Buyer's Agent in 2013
Justin Bevins
Century 21 Masters
(702) 488-0884
28 Total Sales
Map
Source: California Regional Multiple Listing Service (CRMLS)
MLS Number: IV13181428
APN: 364-103-011
- 30230 Calle Belcanto
- 28679 Corte Capri
- 30151 Via Amante
- 30027 Via Amante
- 30059 Calle Pompeii
- 28562 Bridge Water Ln
- 28751 Broadstone Way
- 28570 Sand Island Way
- 28582 Sand Island Way
- 30604 Blue Lagoon Cir
- 28820 Champions Dr
- 28289 Valombrosa Dr
- 28594 Moon Shadow Dr
- 28265 Valombrosa Dr
- 30470 Bayport Ln
- 28387 Inverness Ct
- 30571 Spring Lake Way
- 30667 Shoreline Dr
- 28446 Champions Dr
- 29030 Rockledge Dr






