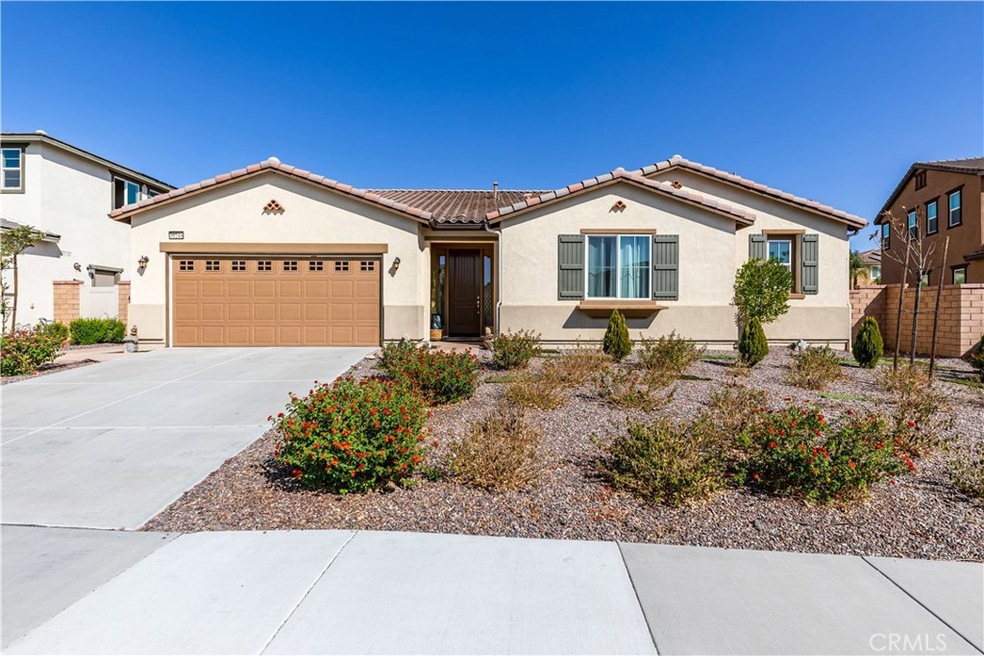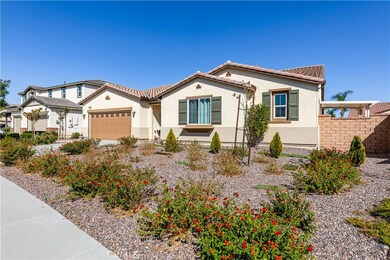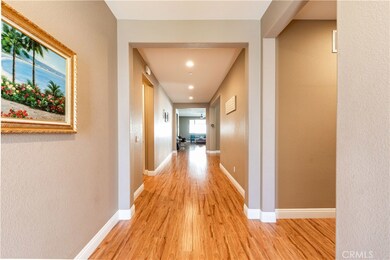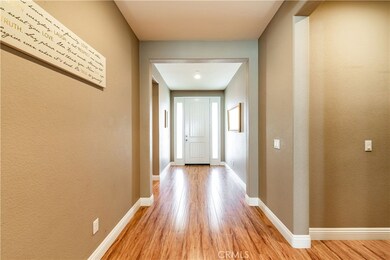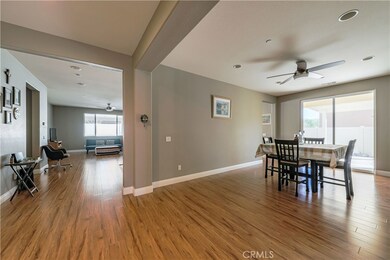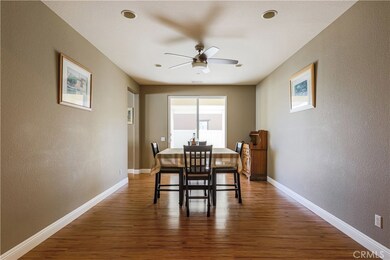
30248 Rustler Way Menifee, CA 92584
Audie Murphy Ranch NeighborhoodHighlights
- Spa
- Open Floorplan
- Clubhouse
- Updated Kitchen
- Mountain View
- Property is near a clubhouse
About This Home
As of November 2020Welcome to your lovely single-story Audie Murphy Ranch home! Built in just 2016, this beautifully kept home has much to offer a new family. As you enter the home, you are met by neutral paint & upgraded laminate flooring that flows throughout the entire home. Large formal dining room is finished w/a modern ceiling fan & recessed lighting. Around the corner is the open concept kitchen overlooking the family room, complete with a large center island, granite counters, espresso cabinets, breakfast bar, stainless steel appliances, butlers pantry, tons of cabinet space & walk-in pantry. The large family room has a ceiling fan & separate office space w/dual built-in desks, perfect for at home work/learning! The huge master bedroom is just off the family room, complete with a spacious walk-in closet, his & her sinks in the master bath, glass enclosed shower, large soaking tub, and linen closet. Down the hall, there's a bedroom with a full bath in it's own private corner of the house! Spacious laundry room & the remaining two bedrooms w/a full jack-n-jill bathroom are just across the way. Enjoy outdoor time in the finished backyard, equipped w/a full alumawood patio cover, concrete patio, low maintenance landscaping, & a smaller separate covered patio just off the dining room. This home has access to all of the outstanding community amenities, including recreation building, community pools, spas, sports parks, tot lots, game areas, amphitheater, events, and so much more!
Last Agent to Sell the Property
Trillion Real Estate License #01701231 Listed on: 09/24/2020
Last Buyer's Agent
Bridgette Young
Realty Executives Dillon License #01847648
Home Details
Home Type
- Single Family
Est. Annual Taxes
- $10,299
Year Built
- Built in 2016 | Remodeled
Lot Details
- 8,712 Sq Ft Lot
- Fenced
- New Fence
- Landscaped
- Front and Back Yard Sprinklers
- Private Yard
- Lawn
- Back and Front Yard
HOA Fees
- $137 Monthly HOA Fees
Parking
- 2 Car Direct Access Garage
- Parking Available
- Driveway
Property Views
- Mountain
- Neighborhood
Home Design
- Modern Architecture
- Turnkey
- Permanent Foundation
- Tile Roof
- Stucco
Interior Spaces
- 2,981 Sq Ft Home
- 1-Story Property
- Open Floorplan
- Crown Molding
- Ceiling Fan
- Sliding Doors
- Family Room Off Kitchen
- Living Room
- Home Office
- Center Hall
- Laundry Room
Kitchen
- Updated Kitchen
- Breakfast Area or Nook
- Open to Family Room
- Eat-In Kitchen
- Breakfast Bar
- Walk-In Pantry
- Gas Cooktop
- Microwave
- Kitchen Island
- Granite Countertops
- Pots and Pans Drawers
- Self-Closing Drawers
Flooring
- Wood
- Carpet
Bedrooms and Bathrooms
- 4 Main Level Bedrooms
- Walk-In Closet
- Remodeled Bathroom
- 3 Full Bathrooms
- Granite Bathroom Countertops
- Dual Vanity Sinks in Primary Bathroom
- Bathtub with Shower
- Separate Shower
Outdoor Features
- Spa
- Covered patio or porch
- Exterior Lighting
Location
- Property is near a clubhouse
- Property is near a park
Utilities
- Central Heating and Cooling System
Listing and Financial Details
- Tax Lot 25
- Tax Tract Number 2
- Assessor Parcel Number 358510002
Community Details
Overview
- Audie Murphy Association, Phone Number (909) 297-2552
- Keystone Pacific HOA
Amenities
- Outdoor Cooking Area
- Community Barbecue Grill
- Picnic Area
- Sauna
- Clubhouse
- Banquet Facilities
Recreation
- Tennis Courts
- Sport Court
- Community Playground
- Community Pool
- Community Spa
- Park
- Dog Park
- Hiking Trails
- Jogging Track
- Bike Trail
Ownership History
Purchase Details
Home Financials for this Owner
Home Financials are based on the most recent Mortgage that was taken out on this home.Purchase Details
Home Financials for this Owner
Home Financials are based on the most recent Mortgage that was taken out on this home.Purchase Details
Purchase Details
Purchase Details
Similar Homes in the area
Home Values in the Area
Average Home Value in this Area
Purchase History
| Date | Type | Sale Price | Title Company |
|---|---|---|---|
| Grant Deed | $515,000 | Servicelink | |
| Grant Deed | $429,000 | First American Title Company | |
| Grant Deed | $1,170,000 | Chicago Title Company | |
| Quit Claim Deed | -- | Chicago Title Company | |
| Quit Claim Deed | -- | Chicago Title Company |
Mortgage History
| Date | Status | Loan Amount | Loan Type |
|---|---|---|---|
| Open | $578,250 | VA | |
| Closed | $489,250 | New Conventional | |
| Previous Owner | $362,738 | FHA |
Property History
| Date | Event | Price | Change | Sq Ft Price |
|---|---|---|---|---|
| 11/20/2020 11/20/20 | Sold | $515,000 | +1.0% | $173 / Sq Ft |
| 10/28/2020 10/28/20 | Pending | -- | -- | -- |
| 10/23/2020 10/23/20 | Price Changed | $509,900 | -1.9% | $171 / Sq Ft |
| 10/13/2020 10/13/20 | For Sale | $519,900 | 0.0% | $174 / Sq Ft |
| 10/06/2020 10/06/20 | Pending | -- | -- | -- |
| 09/24/2020 09/24/20 | For Sale | $519,900 | +21.2% | $174 / Sq Ft |
| 11/17/2016 11/17/16 | Sold | $428,829 | -3.2% | $144 / Sq Ft |
| 09/11/2016 09/11/16 | Pending | -- | -- | -- |
| 08/26/2016 08/26/16 | For Sale | $443,103 | -- | $148 / Sq Ft |
Tax History Compared to Growth
Tax History
| Year | Tax Paid | Tax Assessment Tax Assessment Total Assessment is a certain percentage of the fair market value that is determined by local assessors to be the total taxable value of land and additions on the property. | Land | Improvement |
|---|---|---|---|---|
| 2023 | $10,299 | $535,806 | $104,040 | $431,766 |
| 2022 | $10,050 | $525,300 | $102,000 | $423,300 |
| 2021 | $9,927 | $515,000 | $100,000 | $415,000 |
| 2020 | $9,254 | $468,364 | $106,118 | $362,246 |
| 2019 | $9,055 | $459,182 | $104,038 | $355,144 |
| 2018 | $8,748 | $450,180 | $102,000 | $348,180 |
| 2017 | $8,442 | $429,000 | $100,000 | $329,000 |
| 2016 | $3,949 | $102,092 | $102,092 | $0 |
| 2015 | $1,342 | $100,559 | $100,559 | $0 |
| 2014 | $1,308 | $98,590 | $98,590 | $0 |
Agents Affiliated with this Home
-
Tyson Robinson

Seller's Agent in 2020
Tyson Robinson
Trillion Real Estate
(951) 970-5740
3 in this area
351 Total Sales
-
B
Buyer's Agent in 2020
Bridgette Young
Realty Executives Dillon
-
Randy Anderson

Seller's Agent in 2016
Randy Anderson
RICHMOND AMERICAN HOMES
(909) 806-9352
59 in this area
3,001 Total Sales
Map
Source: California Regional Multiple Listing Service (CRMLS)
MLS Number: SW20199114
APN: 358-510-002
- 25822 Wilderness Way
- 30459 Cowboy Ln
- 25863 Prospector Ct
- 25478 Rocking Horse Ct
- 30404 Canyon Point Cir
- 29877 Gifhorn Ct
- 25540 Wagon Trail Ln
- 25361 Rocking Horse Ct
- 1 Vía Cabana
- 25303 Water Wheel Ct
- 25279 Spur Branch Place
- 26176 Boulder View Ct
- 30363 Dapple Grey Way
- 25329 Wild View Rd
- 25179 Renegade Ct
- 29799 Berea Rd
- 25325 High Noon Ct
- 29815 Killington Dr
- 26382 Bramble Wood Cir
- 26235 Cherry Plum Cir
