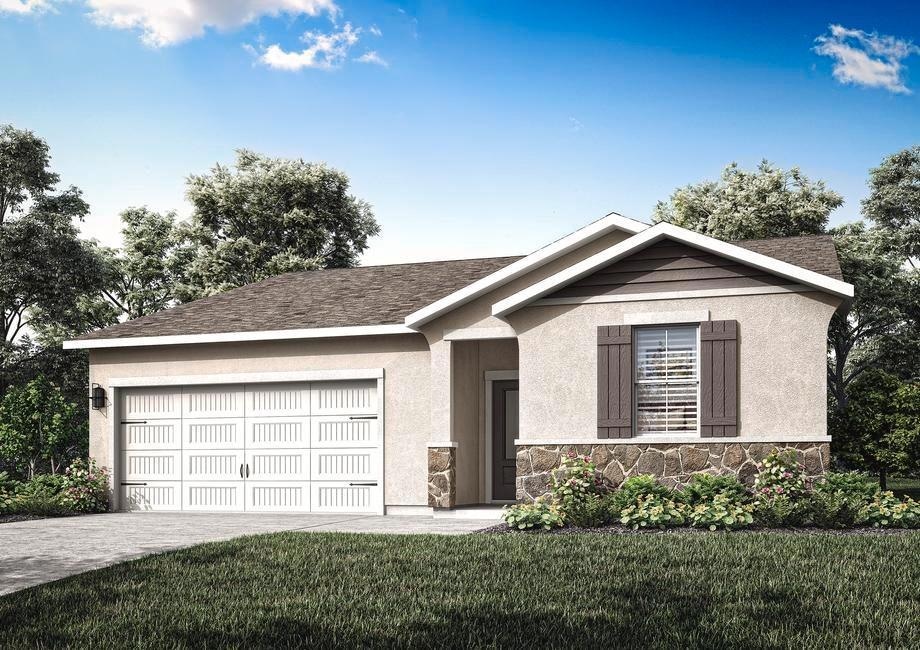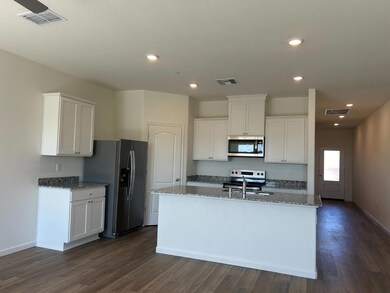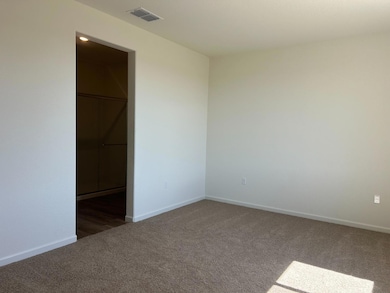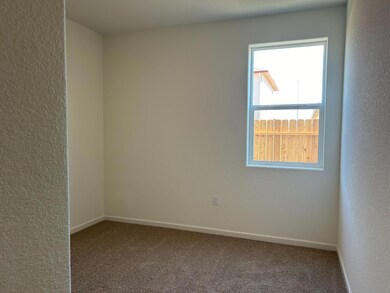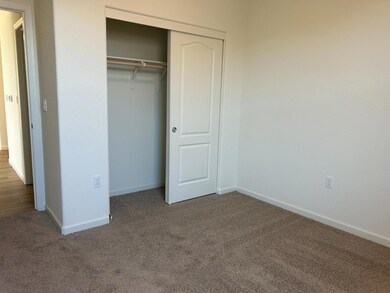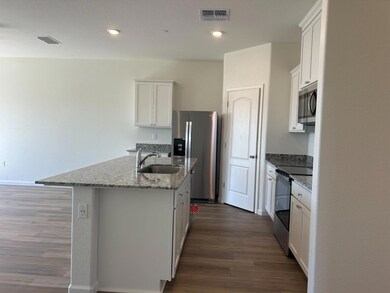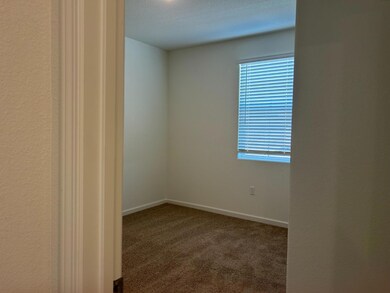
$565,000
- 3 Beds
- 2 Baths
- 1,528 Sq Ft
- 8360 Lucienne Dr
- Stockton, CA
Beautiful Single-Story Home in Morada! Experience the tranquility of a rural setting while enjoying proximity to shopping, dining, schools, and transportation in the desirable Morada community. This welcoming home features 3 bedrooms, 2 bathrooms, and a 2-car attached garage alongside a 2-car detached garage, perfect for a workshop. The interior boasts a mix of granite countertops, stainless
Sheri Pritchett Cornerstone Real Estate Group
