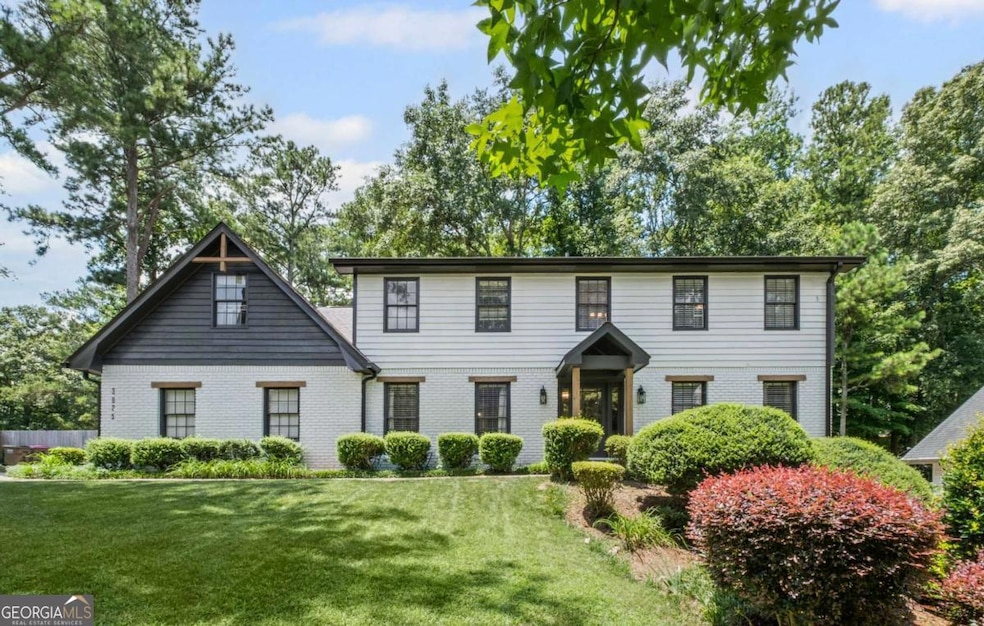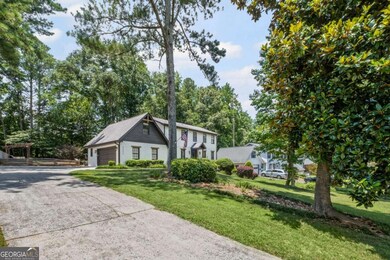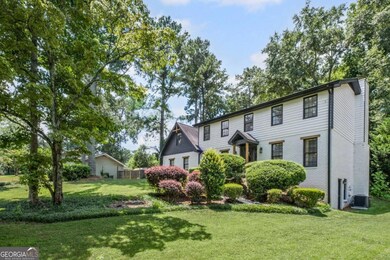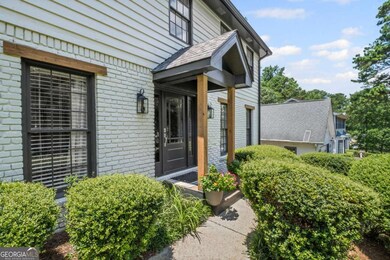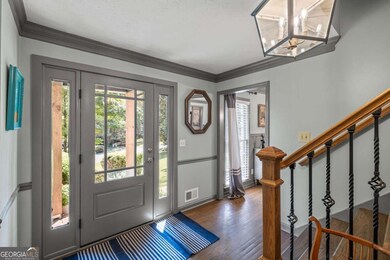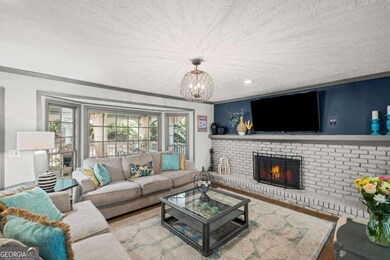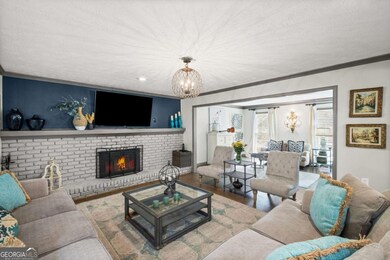3025 Bunker Hill Cir Marietta, GA 30062
East Cobb NeighborhoodEstimated payment $4,145/month
Highlights
- Craftsman Architecture
- Dining Room Seats More Than Twelve
- Partially Wooded Lot
- Murdock Elementary School Rated A
- Private Lot
- Wood Flooring
About This Home
*NEW HVAC SYSTEMS* * NEW WATER HEATER* *NEW GUTTERS* *NEW THERMOSTATS* Incredible Opportunity in a Top-Ranked East Cobb School District! This motivated seller presents a rare gem in the heart of East Cobb, located within the award-winning school district of Murdock Elementary, Dodgen Middle and Pope High School. This stunning 3,794 sq. ft. home features 4 bedrooms and 3.5 bathrooms, nestled on a spacious, wooded lot that offers the serenity of a private retreat while being just minutes away from upscale shopping, dining, and major highways. Enjoy being under 20 minutes to downtown Roswell, Marietta, and Truist Park (Home of the Atlanta Braves), with downtown Atlanta just a short drive away. Renovated and move-in ready, this home blends modern upgrades with timeless design, creating a perfect space for everyday living and entertaining. Gleaming hardwood floors on the main level, new luxury vinyl plank (LVP) flooring upstairs and on the terrace level. Roof replaced in 2017 and in excellent condition. At the heart of the home, the fully remodeled kitchen features Carrara countertops, sleek new appliances, and clean, modern finishes-a dream for home chefs and entertainers alike. Upstairs, you will find spacious bedrooms and multiple flex rooms, perfect for a home office, gym, media room, or guest space. The updated primary suite is a spa-like retreat, offering luxurious finishes and thoughtful touches throughout. The walk-out basement is made for fun and function, featuring a wet bar, full bathroom, and versatile flex room -ideal for a game room, teen hangout, or in-law suite. Step onto the expansive screened-in porch, which spans nearly the entire back of the home-an ideal spot for morning coffee, family dinners, or unwinding under the trees. The low-maintenance backyard offers endless potential: build a fire pit, plant a garden, create an outdoor kitchen-or even add a pool, with plenty of room to spare. The extra-large side driveway and spacious garage provide ample parking for family and guests. All of this comes with access to two neighborhood swim/tennis facilities and a beautiful community lake. Enjoy an evening stroll by the water, or head to the basketball, tennis, and pickleball courts or the pool. The popular swim and tennis center is a hub of activity, especially among young families, creating a welcoming and vibrant neighborhood atmosphere.
Listing Agent
Atlanta Homes Real Estate LLC Brokerage Phone: 4049337988 License #414059 Listed on: 07/15/2025
Home Details
Home Type
- Single Family
Est. Annual Taxes
- $5,470
Year Built
- Built in 1973
Lot Details
- 10,019 Sq Ft Lot
- Private Lot
- Level Lot
- Partially Wooded Lot
Parking
- 2 Car Garage
Home Design
- Craftsman Architecture
- Brick Exterior Construction
- Composition Roof
- Wood Siding
Interior Spaces
- 3,794 Sq Ft Home
- 2-Story Property
- Wet Bar
- Entrance Foyer
- Family Room with Fireplace
- Living Room with Fireplace
- Dining Room Seats More Than Twelve
- Screened Porch
- Wood Flooring
- Fire and Smoke Detector
- Laundry closet
Kitchen
- Breakfast Area or Nook
- Breakfast Bar
- Microwave
- Dishwasher
- Kitchen Island
- Disposal
Bedrooms and Bathrooms
- 4 Bedrooms
- Double Vanity
- Bathtub Includes Tile Surround
- Separate Shower
Finished Basement
- Basement Fills Entire Space Under The House
- Natural lighting in basement
Schools
- Murdock Elementary School
- Dodgen Middle School
- Pope High School
Utilities
- Zoned Heating and Cooling
- Heating System Uses Natural Gas
- Underground Utilities
- Phone Available
- Cable TV Available
Community Details
- No Home Owners Association
- Bunker Hills Subdivision
Listing and Financial Details
- Tax Lot 4
Map
Home Values in the Area
Average Home Value in this Area
Tax History
| Year | Tax Paid | Tax Assessment Tax Assessment Total Assessment is a certain percentage of the fair market value that is determined by local assessors to be the total taxable value of land and additions on the property. | Land | Improvement |
|---|---|---|---|---|
| 2025 | $5,465 | $238,124 | $52,000 | $186,124 |
| 2024 | $5,470 | $238,124 | $52,000 | $186,124 |
| 2023 | $4,618 | $223,864 | $42,000 | $181,864 |
| 2022 | $3,653 | $153,008 | $32,000 | $121,008 |
| 2021 | $3,653 | $153,008 | $32,000 | $121,008 |
| 2020 | $3,653 | $153,008 | $32,000 | $121,008 |
| 2019 | $3,653 | $153,008 | $32,000 | $121,008 |
| 2018 | $2,893 | $118,320 | $16,000 | $102,320 |
| 2017 | $2,806 | $118,320 | $16,000 | $102,320 |
| 2016 | $2,812 | $118,320 | $16,000 | $102,320 |
| 2015 | $2,247 | $90,524 | $16,000 | $74,524 |
| 2014 | $2,264 | $90,524 | $0 | $0 |
Property History
| Date | Event | Price | List to Sale | Price per Sq Ft |
|---|---|---|---|---|
| 10/16/2025 10/16/25 | For Sale | $699,900 | 0.0% | $184 / Sq Ft |
| 10/14/2025 10/14/25 | Off Market | $699,900 | -- | -- |
| 08/26/2025 08/26/25 | Pending | -- | -- | -- |
| 08/17/2025 08/17/25 | Price Changed | $699,900 | -2.8% | $184 / Sq Ft |
| 08/05/2025 08/05/25 | Price Changed | $719,900 | -2.6% | $190 / Sq Ft |
| 07/27/2025 07/27/25 | Price Changed | $739,000 | -1.5% | $195 / Sq Ft |
| 07/24/2025 07/24/25 | Price Changed | $749,900 | -2.4% | $198 / Sq Ft |
| 07/15/2025 07/15/25 | For Sale | $768,000 | -- | $202 / Sq Ft |
Purchase History
| Date | Type | Sale Price | Title Company |
|---|---|---|---|
| Deed | $216,000 | -- |
Mortgage History
| Date | Status | Loan Amount | Loan Type |
|---|---|---|---|
| Open | $172,800 | New Conventional |
Source: Georgia MLS
MLS Number: 10564247
APN: 16-0747-0-048-0
- 2692 Wellington Dr
- 2197 Cedar Forks Dr Unit 1
- 3292 Holly Mill Ct
- 2186 Cedar Forks Dr
- 3152 Normandy Cir NE
- 3220 Casteel Rd NE
- 1771 Canton Hills Cir
- 2138 Cedar Forks Dr Unit 2
- 3402 Devoe Ct
- 2041 Kramer Way
- 2726 Whitehurst Dr NE
- 3218 Holly Mill Run
- 3246 Able Ct
- 2792 Craig Ct
- 1900 Holly Springs Rd NE
- 2953 Kings Walk Ave
- 2726 Riderwood Ln NE
