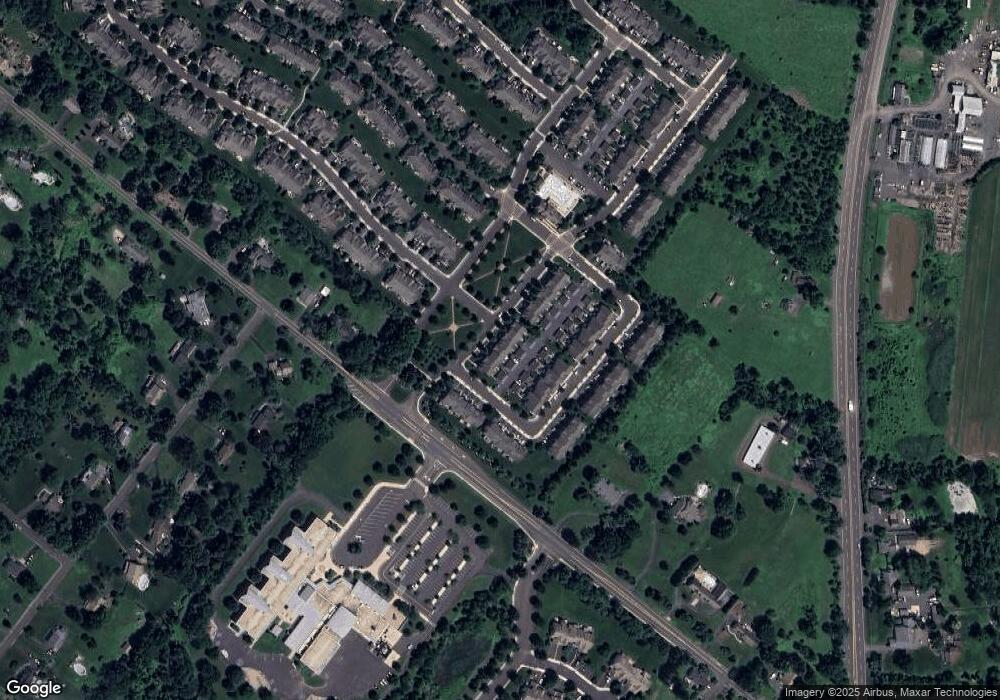3025 E Brighton St Unit 77 Furlong, PA 18925
Highlights
- Colonial Architecture
- 1 Fireplace
- 1 Car Detached Garage
- Bridge Valley Elementary School Rated A
- Community Pool
- Forced Air Heating and Cooling System
About This Home
Beautiful townhome in Arbor Point community in Buckingham. Ready to move in just in time for the holidays! Spacious 3bedroom2 1/2 bath with full finished basement ready to move in. Great amenities offered including pool, clubhouse, playground and fitness center-- condo fee paid by landlord. Photos coming soon!!
Listing Agent
(215) 262-9686 tswain@kw.com Keller Williams Real Estate-Montgomeryville License #RS214252L Listed on: 11/12/2025

Townhouse Details
Home Type
- Townhome
Est. Annual Taxes
- $5,531
Year Built
- Built in 2006
HOA Fees
- $389 Monthly HOA Fees
Parking
- 1 Car Detached Garage
- Garage Door Opener
Home Design
- Colonial Architecture
- Frame Construction
- Architectural Shingle Roof
- Concrete Perimeter Foundation
Interior Spaces
- 1,946 Sq Ft Home
- Property has 2 Levels
- 1 Fireplace
- Basement Fills Entire Space Under The House
- Laundry on upper level
Kitchen
- Built-In Range
- Built-In Microwave
- Dishwasher
Bedrooms and Bathrooms
- 3 Bedrooms
Utilities
- Forced Air Heating and Cooling System
- Natural Gas Water Heater
- Cable TV Available
Listing and Financial Details
- Residential Lease
- Security Deposit $3,300
- Tenant pays for cable TV, electricity, gas, heat, hot water, minor interior maintenance, sewer, water
- The owner pays for association fees
- Rent includes common area maintenance, grounds maintenance, hoa/condo fee, lawn service, parking, recreation facility, snow removal
- No Smoking Allowed
- 12-Month Min and 24-Month Max Lease Term
- Available 11/15/25
- Assessor Parcel Number 06-070-252-077
Community Details
Overview
- Built by Toll Brothers
- Arbor Point Subdivision
Recreation
- Community Pool
Pet Policy
- Pets allowed on a case-by-case basis
Map
Source: Bright MLS
MLS Number: PABU2109116
APN: 06-070-252-077
- 3017 Dorchester St E Unit 125
- 2310 S Whittmore St
- 2113 Redbud Ln
- 3138 E Brighton St Unit 37
- 2443 Sugar Bottom Rd
- 547 Mccarty Dr
- 3200 Brookside Dr
- 2807 Mountain Laurel Dr
- 2294 Staffordshire Rd
- 2761 York Rd
- 1249 Pebble Hill Rd
- 106 Saddle Dr
- 2209 Swamp Rd
- 108 Eagle Ct Unit 105
- 420 Edison Furlong Rd
- 1834 Augusta Dr
- 0 Old York Rd Unit PABU2103356
- 21 Shady Springs Dr
- 3657 Powder Horn Dr
- 3772 Powder Horn Dr
- 3229 Meadowview Cir Unit 157
- 3233 Meadow View Cir Unit 155
- 2389 Forest Grove Rd
- 1 Orchard Ln
- 4087 Route 202 Unit B
- 323 2ND FLOOR S Main St
- 120 Green St
- 2500 Kelly Rd
- 165 S Main St Unit 2ND FLOOR
- 1732 Creek Rd
- 75 W Ashland St
- 75 W Ashland St
- 268 W Ashland St
- 107 E Oakland Ave Unit B
- 76 S Hamilton St
- 112 E State St Unit 6
- 29 N Broad St
- 53 N Church St
- 22 N Main St Unit 3
- 21 S Clinton St Unit 1
