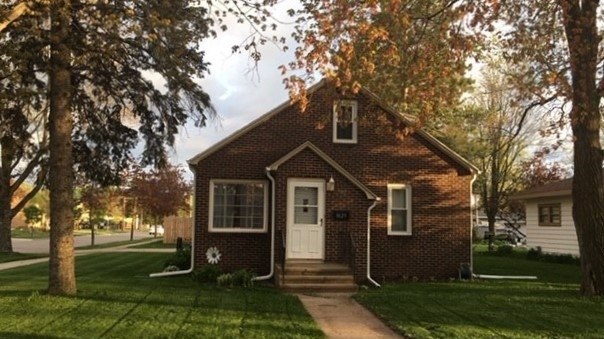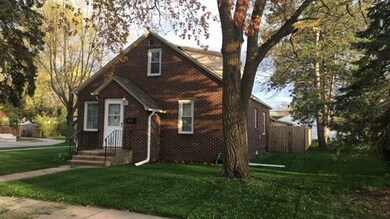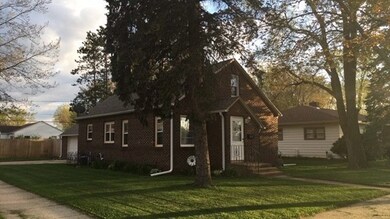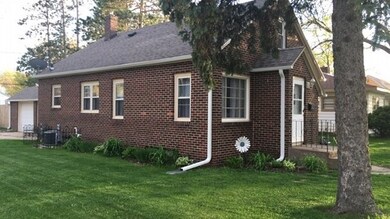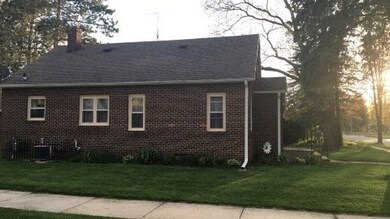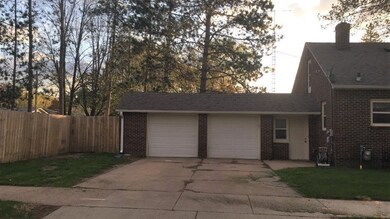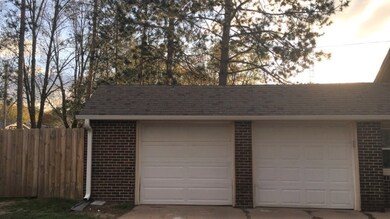
3025 Ellis St Stevens Point, WI 54481
Highlights
- Wood Flooring
- Fenced Yard
- 2 Car Attached Garage
- Loft
- Porch
- Forced Air Heating and Cooling System
About This Home
As of February 2021Beautiful cape cod home with so many updates! Sunny, light and airy kitchen and dining with two bedrooms on the main. Hardwood flooring in the living room with fresh modern paint colors throughout. Upstairs bedroom and extra flex space for game room, office or library. Lower level offers another full bath, laundry, storage and fresh paint. Newer furnace, water heater and central air. Outside is a new privacy fence, new fire pit, new landscaping, new exit door and rebuilt wall in the spacious mud room.
Home Details
Home Type
- Single Family
Est. Annual Taxes
- $2,207
Year Built
- Built in 1946
Lot Details
- 8,276 Sq Ft Lot
- Fenced Yard
Home Design
- Brick Exterior Construction
- Shingle Roof
- Vinyl Siding
Interior Spaces
- 1,440 Sq Ft Home
- 1.5-Story Property
- Ceiling Fan
- Window Treatments
- Loft
- Basement Fills Entire Space Under The House
- Fire and Smoke Detector
- Laundry on lower level
Kitchen
- Range
- Dishwasher
Flooring
- Wood
- Carpet
- Vinyl
Bedrooms and Bathrooms
- 3 Bedrooms
Parking
- 2 Car Attached Garage
- Garage Door Opener
- Driveway
Outdoor Features
- Porch
Utilities
- Forced Air Heating and Cooling System
- Natural Gas Water Heater
- Public Septic
- High Speed Internet
- Cable TV Available
Listing and Financial Details
- Assessor Parcel Number 281-24-0833100801
Ownership History
Purchase Details
Home Financials for this Owner
Home Financials are based on the most recent Mortgage that was taken out on this home.Purchase Details
Home Financials for this Owner
Home Financials are based on the most recent Mortgage that was taken out on this home.Similar Homes in Stevens Point, WI
Home Values in the Area
Average Home Value in this Area
Purchase History
| Date | Type | Sale Price | Title Company |
|---|---|---|---|
| Warranty Deed | $170,000 | Point Title | |
| Warranty Deed | $110,000 | -- |
Mortgage History
| Date | Status | Loan Amount | Loan Type |
|---|---|---|---|
| Open | $164,900 | New Conventional |
Property History
| Date | Event | Price | Change | Sq Ft Price |
|---|---|---|---|---|
| 02/01/2021 02/01/21 | Sold | $170,000 | +6.3% | $117 / Sq Ft |
| 12/12/2020 12/12/20 | For Sale | $160,000 | +8.5% | $110 / Sq Ft |
| 06/30/2017 06/30/17 | Sold | $147,500 | -1.6% | $102 / Sq Ft |
| 05/11/2017 05/11/17 | Pending | -- | -- | -- |
| 05/11/2017 05/11/17 | For Sale | $149,900 | +36.3% | $104 / Sq Ft |
| 03/02/2016 03/02/16 | Sold | $110,000 | -15.3% | $76 / Sq Ft |
| 12/09/2015 12/09/15 | Pending | -- | -- | -- |
| 09/01/2015 09/01/15 | For Sale | $129,900 | -- | $90 / Sq Ft |
Tax History Compared to Growth
Tax History
| Year | Tax Paid | Tax Assessment Tax Assessment Total Assessment is a certain percentage of the fair market value that is determined by local assessors to be the total taxable value of land and additions on the property. | Land | Improvement |
|---|---|---|---|---|
| 2024 | $36 | $196,500 | $22,400 | $174,100 |
| 2023 | $0 | $196,500 | $22,400 | $174,100 |
| 2022 | $3,084 | $128,600 | $17,000 | $111,600 |
| 2021 | $3,177 | $128,600 | $17,000 | $111,600 |
| 2020 | $2,830 | $109,700 | $17,000 | $92,700 |
| 2019 | $2,668 | $109,700 | $17,000 | $92,700 |
| 2018 | $2,486 | $109,700 | $17,000 | $92,700 |
| 2017 | $2,553 | $109,700 | $17,000 | $92,700 |
| 2016 | $2,207 | $90,800 | $15,200 | $75,600 |
| 2015 | $2,132 | $90,800 | $15,200 | $75,600 |
| 2014 | $2,074 | $90,800 | $15,200 | $75,600 |
Agents Affiliated with this Home
-
Heidi Mancheski

Seller's Agent in 2021
Heidi Mancheski
FIRST WEBER
(715) 498-9197
632 Total Sales
-
Bob Bushman

Seller's Agent in 2016
Bob Bushman
FIRST WEBER
(715) 341-6688
8 Total Sales
Map
Source: Central Wisconsin Multiple Listing Service
MLS Number: 1702806
APN: 281-24-0833100801
- 1417 Soo Marie Ave
- 1140 Lindbergh Ave
- 2908 Prais St
- 2325 Clark St
- 2525 Prais St
- 3701 Robert Place
- 1518 Illinois Ave
- 2117 Lincoln Ave
- 416 Sommers St
- 2244 Madison St
- 2108 Oak St
- 49 Ridgewood Dr
- 2140 Madison St
- 2601 Welsby Ave
- 3509 Bush St
- 2800 Frontenac Ave
- 4201 Janick Cir N
- 1425 Rogers St
- 2400 Church St
- 4301 Janick Cir N
