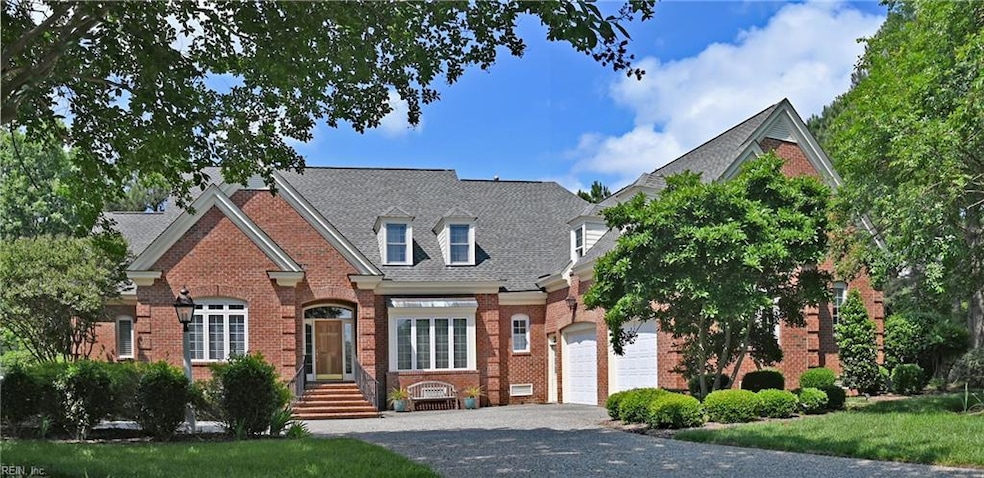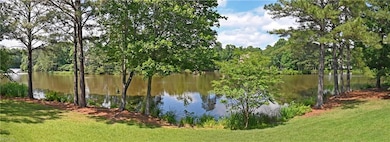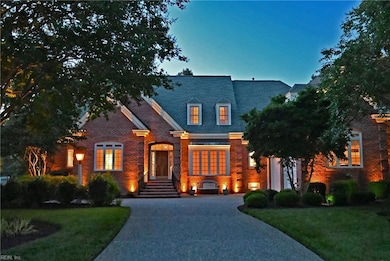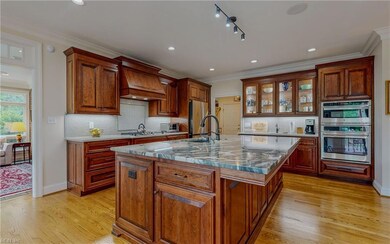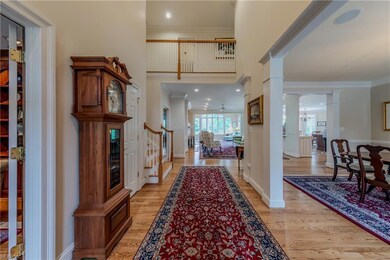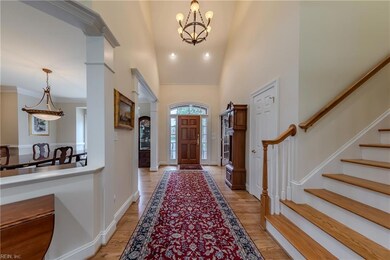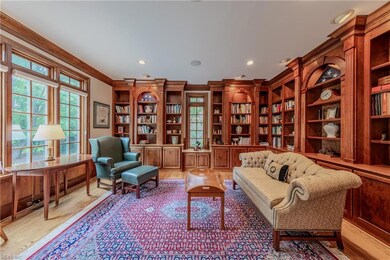
3025 John Vaughan Rd Williamsburg, VA 23185
West Williamsburg NeighborhoodEstimated payment $8,926/month
Highlights
- Very Popular Property
- Water Views
- Golf Course Community
- Matoaka Elementary School Rated A-
- Boat Dock
- Private Beach
About This Home
Welcome home! This beautifully maintained home is nestled on a serene, private homesite on Wingfield Lake. As you enter the open foyer there is a library & formal dining room. At the heart of this home is the open-concept kitchen featuring gorgeous granite countertops, all new stainless-steel appliances, & a large island-all thoughtfully renovated recently. Enjoy the gathering room with a gas fireplace plus versatile spaces for enjoying the water views. The generous primary suite boasts 2 walk-in closets and ensuite bath with a large vanity, soaking tub, and separate shower. Upstairs you will find a huge entertainment space with a 1/2 bath and storage access, 3 bedrooms & 2 baths, multi-media room and a quiet office space. Outside, relax on the patio overlooking the wooded backyard and lake views. Looking for an oversized garage and workshop? The garage is 23' 8" X 27' & the workshop is 12' X 10' 5"! Located in a lifestyle neighborhood with multiple amenities & a variety of dining.
Home Details
Home Type
- Single Family
Est. Annual Taxes
- $9,180
Year Built
- Built in 2001
Lot Details
- 0.52 Acre Lot
- Home fronts a pond
- Private Beach
- Cul-De-Sac
- Sprinkler System
- Wooded Lot
- Property is zoned R4
HOA Fees
- $822 Monthly HOA Fees
Home Design
- Colonial Architecture
- Transitional Architecture
- Brick Exterior Construction
- Composition Roof
Interior Spaces
- 5,313 Sq Ft Home
- 2-Story Property
- Ceiling Fan
- Gas Fireplace
- Window Treatments
- Entrance Foyer
- Home Office
- Library
- Recreation Room
- Workshop
- Sun or Florida Room
- Utility Room
- Washer
- Water Views
- Crawl Space
- Permanent Attic Stairs
- Home Security System
Kitchen
- Breakfast Area or Nook
- Gas Range
- <<microwave>>
- Dishwasher
- Disposal
Flooring
- Wood
- Carpet
- Ceramic Tile
Bedrooms and Bathrooms
- 5 Bedrooms
- Primary Bedroom on Main
- En-Suite Primary Bedroom
- Walk-In Closet
- Jack-and-Jill Bathroom
- Dual Vanity Sinks in Primary Bathroom
- <<bathWSpaHydroMassageTubToken>>
Parking
- 2 Car Attached Garage
- Finished Room Over Garage
- Oversized Parking
- Garage Door Opener
Accessible Home Design
- Standby Generator
Outdoor Features
- Deck
- Porch
Schools
- Matoaka Elementary School
- Lois S Hornsby Middle School
- Jamestown High School
Utilities
- Forced Air Zoned Heating and Cooling System
- Heat Pump System
- Heating System Uses Natural Gas
- Gas Water Heater
- Cable TV Available
Community Details
Overview
- C/A Association
- Governors Land Subdivision
Amenities
- Clubhouse
Recreation
- Boat Dock
- Community Boat Slip
- RV or Boat Storage in Community
- Golf Course Community
- Tennis Courts
- Community Playground
- Fitness Center
- Community Pool
Security
- Security Service
- Gated Community
Map
Home Values in the Area
Average Home Value in this Area
Tax History
| Year | Tax Paid | Tax Assessment Tax Assessment Total Assessment is a certain percentage of the fair market value that is determined by local assessors to be the total taxable value of land and additions on the property. | Land | Improvement |
|---|---|---|---|---|
| 2024 | $9,180 | $1,176,900 | $224,300 | $952,600 |
| 2023 | $9,180 | $809,800 | $230,000 | $579,800 |
| 2022 | $6,721 | $809,800 | $230,000 | $579,800 |
| 2021 | $6,691 | $796,600 | $230,000 | $566,600 |
| 2020 | $6,691 | $796,600 | $230,000 | $566,600 |
| 2019 | $6,691 | $796,600 | $230,000 | $566,600 |
| 2018 | $6,691 | $796,600 | $230,000 | $566,600 |
| 2017 | $6,691 | $796,600 | $230,000 | $566,600 |
| 2016 | $6,691 | $796,600 | $230,000 | $566,600 |
| 2015 | $3,707 | $882,500 | $230,000 | $652,500 |
| 2014 | $6,795 | $882,500 | $230,000 | $652,500 |
Property History
| Date | Event | Price | Change | Sq Ft Price |
|---|---|---|---|---|
| 07/10/2025 07/10/25 | Price Changed | $1,325,000 | -5.0% | $249 / Sq Ft |
| 05/30/2025 05/30/25 | For Sale | $1,395,000 | +16.3% | $263 / Sq Ft |
| 09/20/2023 09/20/23 | Sold | $1,200,000 | +4.3% | $226 / Sq Ft |
| 07/30/2023 07/30/23 | Pending | -- | -- | -- |
| 07/28/2023 07/28/23 | For Sale | $1,150,000 | -- | $216 / Sq Ft |
Purchase History
| Date | Type | Sale Price | Title Company |
|---|---|---|---|
| Warranty Deed | $1,200,000 | First American Title Insurance |
Mortgage History
| Date | Status | Loan Amount | Loan Type |
|---|---|---|---|
| Previous Owner | $200,000 | Credit Line Revolving | |
| Previous Owner | $284,800 | New Conventional | |
| Previous Owner | $361,000 | New Conventional | |
| Previous Owner | $100,000 | Credit Line Revolving |
About the Listing Agent

Nan Piland is a REALTOR® with Liz Moore & Associates in Williamsburg. Born and raised in Williamsburg, she has been serving clients since 1993.
Nan holds several professional designations and graduated from the Virginia Association of REALTORS® Leadership Academy in 2009 and is a big proponent to education.
Her commitment to the industry is evident through her extensive involvement in various committees and leadership roles. Nan served as President of both the Williamsburg Area
Nan's Other Listings
Source: Real Estate Information Network (REIN)
MLS Number: 10584982
APN: 45-1-07-0-0028
- 2900 Thomas Smith Ln
- 2841 Bennetts Pond Rd
- 3005 River Reach
- 2801 Ann Johnson Ln
- 2712 Wingfield Close
- 2709 Wingfield Close
- 2905 Kitchums Pond Rd
- 3000 River Reach
- 2809 Middle Woodland Close
- 2913 Kitchums Pond Rd
- 3009 Kitchums Close
- 3005 Kitchums Close
- 3000 Kitchums Close
- 2548 John Tyler Hwy
- 110 Jameswood
- 2520 Sanctuary Dr
- 3016 Stoney Creek Dr
- 2509 Swilkens Bridge
- 1101 London Company Way
- 4585 Village Park Dr E
- 3700 W Steeplechase Way
- 3500 Carriage House Way
- 111 Deer Spring Rd
- 108 Deer Spring Rd
- 2800 Ben Franklin Cir
- 2036 Back River Ln
- 138 Braddock Rd
- 120 Ferncliff Dr
- 180 Heritage Pointe
- 805 Queens Way
- 4903 Settlers Market Blvd
- 6039 Settlers Market Blvd
- 4961 Trailside
- 3823 Staffordshire Ln
- 3871 Strawberry Plains Rd
- 5423 Wm Ludwell Lee
