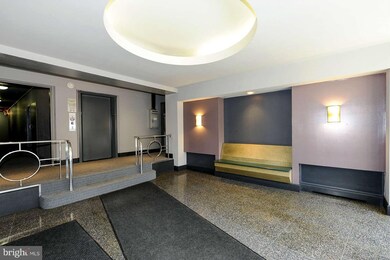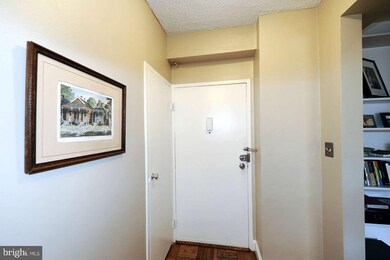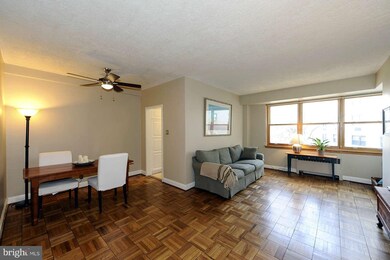
Highlights
- Open Floorplan
- Wood Flooring
- Wood Frame Window
- Beaux Arts Architecture
- Upgraded Countertops
- 3-minute walk to Walter Pierce Park
About This Home
As of May 2022Welcome to your quiet, sunny home in the trees. Great light, refinished parquet floors, 11' of floor to ceiling built-in shelves, and a renovated kitchen are yours to enjoy. Well maintained building is very pet friendly w/ extra storage and a bike area. The large roof deck overlooks Rock Creek and the Cathedral. Walk to Woodley Park Metro, Adams Morgan, Mt Pleasant & U Street. Open Sun 2/10 1-3pm.
Property Details
Home Type
- Co-Op
Year Built
- Built in 1949
Lot Details
- Property is in very good condition
HOA Fees
- $368 Monthly HOA Fees
Parking
- On-Street Parking
Home Design
- Beaux Arts Architecture
- Brick Exterior Construction
Interior Spaces
- 780 Sq Ft Home
- Property has 1 Level
- Open Floorplan
- Built-In Features
- Double Pane Windows
- Wood Frame Window
- Combination Dining and Living Room
- Wood Flooring
- Fire and Smoke Detector
Kitchen
- Gas Oven or Range
- Upgraded Countertops
Bedrooms and Bathrooms
- 1 Main Level Bedroom
- En-Suite Primary Bedroom
- 1 Full Bathroom
Utilities
- Window Unit Cooling System
- Radiator
- Natural Gas Water Heater
- Cable TV Available
Listing and Financial Details
- Tax Lot 812
- Assessor Parcel Number 2586//0812
Community Details
Overview
- Association fees include common area maintenance, electricity, exterior building maintenance, gas, heat, management, insurance, reserve funds, sewer, taxes, trash, water
- Mid-Rise Condominium
- 3025 Ontario Rd Coop Community
Amenities
- Laundry Facilities
- Community Storage Space
- Elevator
Pet Policy
- Pets Allowed
Similar Homes in Washington, DC
Home Values in the Area
Average Home Value in this Area
Property History
| Date | Event | Price | Change | Sq Ft Price |
|---|---|---|---|---|
| 07/07/2025 07/07/25 | For Sale | $365,000 | -1.4% | $487 / Sq Ft |
| 05/27/2022 05/27/22 | Sold | $370,000 | -1.3% | $493 / Sq Ft |
| 04/03/2022 04/03/22 | Pending | -- | -- | -- |
| 04/01/2022 04/01/22 | For Sale | $374,900 | +10.6% | $500 / Sq Ft |
| 07/14/2017 07/14/17 | Sold | $339,000 | 0.0% | $452 / Sq Ft |
| 05/30/2017 05/30/17 | Pending | -- | -- | -- |
| 05/18/2017 05/18/17 | For Sale | $339,000 | +16.1% | $452 / Sq Ft |
| 03/28/2013 03/28/13 | Sold | $292,000 | -1.0% | $374 / Sq Ft |
| 02/18/2013 02/18/13 | Pending | -- | -- | -- |
| 02/08/2013 02/08/13 | For Sale | $295,000 | -- | $378 / Sq Ft |
Tax History Compared to Growth
Agents Affiliated with this Home
-
Mandy Mills
M
Seller's Agent in 2025
Mandy Mills
Compass
(202) 425-6417
3 in this area
72 Total Sales
-
Mary Sartorius
M
Seller Co-Listing Agent in 2025
Mary Sartorius
Compass
(202) 374-4410
3 in this area
67 Total Sales
-
Margaret Babbington

Seller's Agent in 2022
Margaret Babbington
Compass
(202) 270-7462
19 in this area
540 Total Sales
-
Carrie Hillegass

Seller Co-Listing Agent in 2022
Carrie Hillegass
Compass
(202) 290-9597
5 in this area
104 Total Sales
-
D
Buyer's Agent in 2022
Dyle Hein
Compass
-
Mitchell Story

Seller's Agent in 2017
Mitchell Story
Long & Foster
(202) 270-4514
8 in this area
14 Total Sales
About This Building
Map
Source: Bright MLS
MLS Number: 1003342150
APN: 2586- -0812
- 3025 Ontario Rd NW Unit 108
- 1801 Clydesdale Place NW Unit 212
- 1801 Clydesdale Place NW Unit 307
- 1801 Clydesdale Place NW Unit 420
- 1801 Clydesdale Place NW Unit 222
- 1801 Clydesdale Place NW Unit 201
- 1801 Clydesdale Place NW Unit 407
- 1801 Clydesdale Place NW Unit 113
- 1801 Clydesdale Place NW Unit 606
- 2801 Adams Mill Rd NW Unit 105
- 1820 Clydesdale Place NW Unit 309
- 1820 Clydesdale Place NW Unit 4
- 2853 Ontario Rd NW Unit 210
- 2853 Ontario Rd NW Unit 609
- 2853 Ontario Rd NW Unit 323
- 1850 Ontario Place NW
- 2707 Adams Mill Rd NW Unit 101
- 2707 Adams Mill Rd NW Unit 205
- 2707 Adams Mill Rd NW Unit 206
- 1767 Lanier Place NW Unit 6






