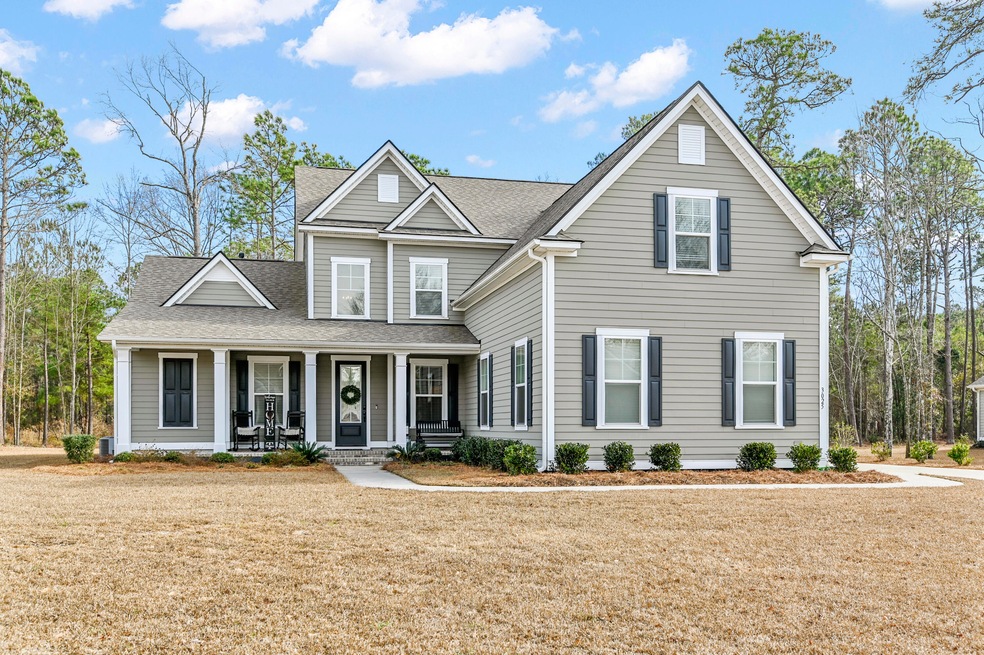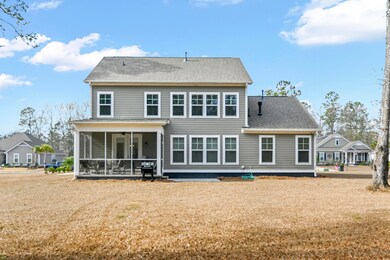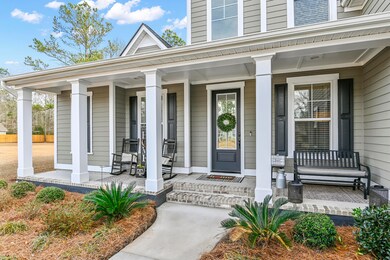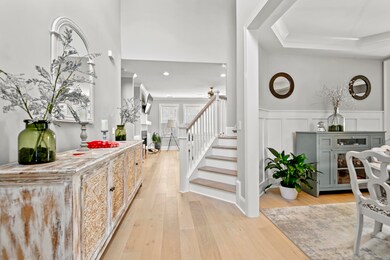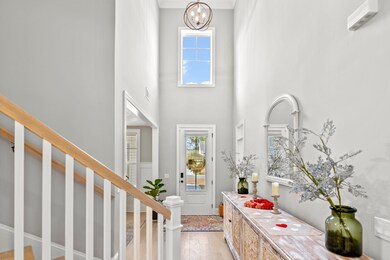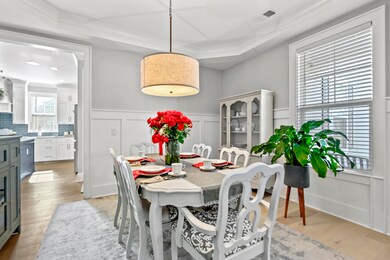
3025 Rampart Rd Summerville, SC 29483
Highlights
- Home Theater
- Home Energy Rating Service (HERS) Rated Property
- Cathedral Ceiling
- Sitting Area In Primary Bedroom
- Contemporary Architecture
- Formal Dining Room
About This Home
As of May 2023SELLER MOTIVATED.. OFFERING $10,000 TOWARD BUYERS CLOSING COSTS IF CLOSED BEFORE 4/30/23.(with preferred lender) Take a tour of this immaculately kept home on a generous 3/4 acre homesite. The first thing you'll notice is the professionally designed and landscaped lawn with oversized rear yard. The welcoming, covered front porch is perfect for greeting neighbors as they stroll by and the rear screened porch is the perfect private oasis from which to view the massive backyard. Plenty of room to install an in-ground swimming pool!! The open concept floor plan on the main level includes an upscale formal dining room, first floor spacious Owners Suite with en-suite bath, and a huge great room that flows perfectly into thegourmet kitchen with double ovens and huge custom pantry. This kitchen includes high end stainless steel appliances with a gas range and oversized island. Large Laundry Room and drop zone are located by the garage door. Up the stairs you'll find a large guestroom currently being used as a media room along with 4 other large guest bedrooms and 2 full baths. Home is setup with a Smart Home System as well as a 6 zone sprinkler system. I can't imagine what else you would need in a home! Schedule your showing TODAY
Last Agent to Sell the Property
Keller Williams Key License #89070 Listed on: 01/17/2023

Home Details
Home Type
- Single Family
Est. Annual Taxes
- $2,132
Year Built
- Built in 2020
Lot Details
- 0.76 Acre Lot
- Irrigation
HOA Fees
- $29 Monthly HOA Fees
Parking
- 2 Car Attached Garage
Home Design
- Contemporary Architecture
- Raised Foundation
- Architectural Shingle Roof
- Cement Siding
Interior Spaces
- 3,416 Sq Ft Home
- 2-Story Property
- Tray Ceiling
- Smooth Ceilings
- Cathedral Ceiling
- Ceiling Fan
- Stubbed Gas Line For Fireplace
- Thermal Windows
- ENERGY STAR Qualified Windows
- Insulated Doors
- Entrance Foyer
- Family Room with Fireplace
- Formal Dining Room
- Home Theater
- Ceramic Tile Flooring
- Laundry Room
Kitchen
- Eat-In Kitchen
- Dishwasher
- ENERGY STAR Qualified Appliances
- Kitchen Island
Bedrooms and Bathrooms
- 6 Bedrooms
- Sitting Area In Primary Bedroom
- Walk-In Closet
- Garden Bath
Home Security
- Storm Windows
- Storm Doors
Eco-Friendly Details
- Home Energy Rating Service (HERS) Rated Property
Outdoor Features
- Screened Patio
- Front Porch
Schools
- Alston Bailey Elementary School
- Alston Middle School
- Summerville High School
Utilities
- Central Air
- Heating Available
- Tankless Water Heater
Community Details
- The Summit Subdivision
Listing and Financial Details
- Home warranty included in the sale of the property
Ownership History
Purchase Details
Home Financials for this Owner
Home Financials are based on the most recent Mortgage that was taken out on this home.Purchase Details
Home Financials for this Owner
Home Financials are based on the most recent Mortgage that was taken out on this home.Similar Homes in Summerville, SC
Home Values in the Area
Average Home Value in this Area
Purchase History
| Date | Type | Sale Price | Title Company |
|---|---|---|---|
| Deed | $775,000 | None Listed On Document | |
| Deed | $554,084 | None Available |
Mortgage History
| Date | Status | Loan Amount | Loan Type |
|---|---|---|---|
| Open | $673,327 | New Conventional | |
| Closed | $1,305,000 | Balloon | |
| Previous Owner | $554,084 | VA | |
| Previous Owner | $554,084 | VA |
Property History
| Date | Event | Price | Change | Sq Ft Price |
|---|---|---|---|---|
| 05/29/2025 05/29/25 | For Sale | $899,000 | +16.0% | $263 / Sq Ft |
| 05/08/2023 05/08/23 | Sold | $775,000 | -3.0% | $227 / Sq Ft |
| 01/17/2023 01/17/23 | For Sale | $799,000 | +44.2% | $234 / Sq Ft |
| 07/20/2020 07/20/20 | Sold | $554,084 | 0.0% | $187 / Sq Ft |
| 05/06/2020 05/06/20 | Pending | -- | -- | -- |
| 05/06/2020 05/06/20 | For Sale | $554,084 | -- | $187 / Sq Ft |
Tax History Compared to Growth
Tax History
| Year | Tax Paid | Tax Assessment Tax Assessment Total Assessment is a certain percentage of the fair market value that is determined by local assessors to be the total taxable value of land and additions on the property. | Land | Improvement |
|---|---|---|---|---|
| 2024 | $16,541 | $46,418 | $9,000 | $37,418 |
| 2023 | $16,541 | $22,164 | $3,517 | $18,647 |
| 2022 | $145 | $22,170 | $3,520 | $18,650 |
| 2021 | $60 | $22,170 | $3,520 | $18,650 |
| 2020 | $1,854 | $1,990 | $1,990 | $0 |
| 2019 | $793 | $1,990 | $1,990 | $0 |
| 2018 | $669 | $1,990 | $1,990 | $0 |
| 2017 | $667 | $1,990 | $1,990 | $0 |
| 2016 | $660 | $1,990 | $1,990 | $0 |
| 2015 | $659 | $1,990 | $1,990 | $0 |
| 2014 | $563 | $28,900 | $0 | $0 |
| 2013 | -- | $1,730 | $0 | $0 |
Agents Affiliated with this Home
-
Ernest Govan

Seller's Agent in 2023
Ernest Govan
Keller Williams Key
(702) 350-3522
99 Total Sales
-
Tyler Helms
T
Buyer's Agent in 2023
Tyler Helms
Brand Name Real Estate
(843) 260-5377
24 Total Sales
-
Randy Floyd
R
Seller's Agent in 2020
Randy Floyd
DRB Group South Carolina, LLC
(843) 804-6986
164 Total Sales
Map
Source: CHS Regional MLS
MLS Number: 23001094
APN: 136-04-03-012
- 4019 Cascades Thrust
- 5525 Alpine Dr
- 5509 Alpine Dr
- 5497 Alpine Dr
- 1012 Denali Ct
- 108 Hemingway Cir
- 1225 Central Ave
- 103 Caveson Dr
- 1008 Poconos Ct
- 1229 Central Ave
- 208 James St
- 95 Logan Dr
- 00000 Central Ave
- 108 Sandlewood Dr Unit 108J
- 119 Canvasback Dr Unit A&B
- 115 White Blvd
- 202 Pamela Ln
- 00 Pidgeon Bay Rd
- 00 Jordan Simmons Dr
- 0 Jordan Simmons Dr
