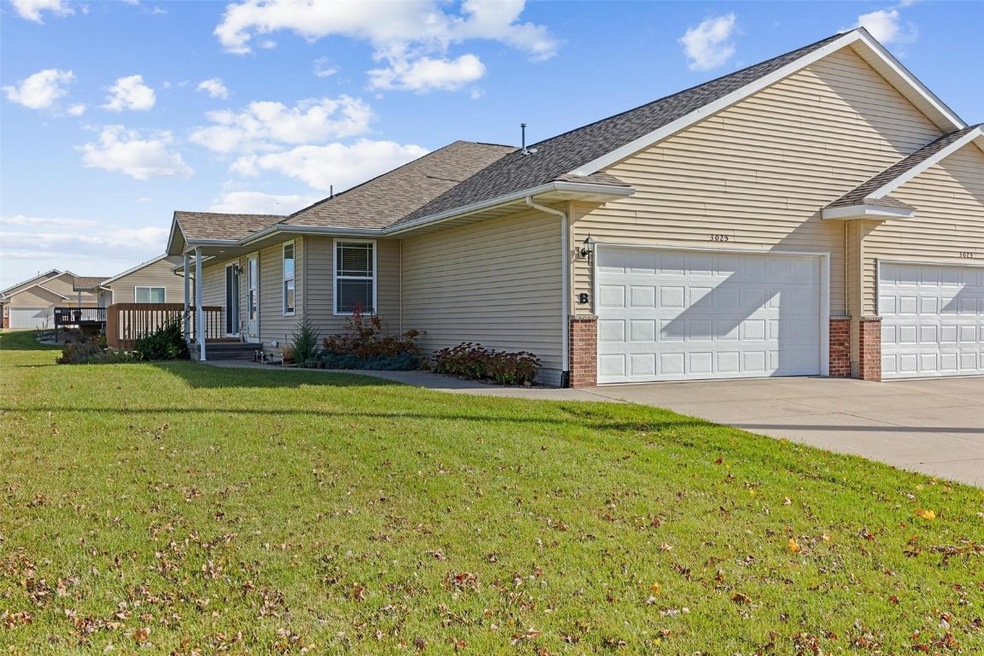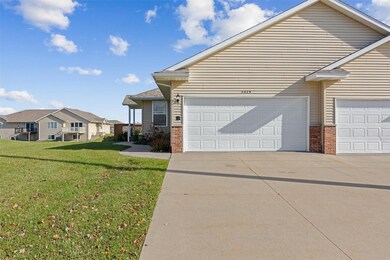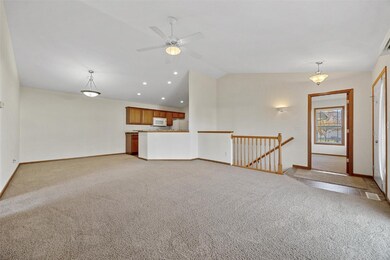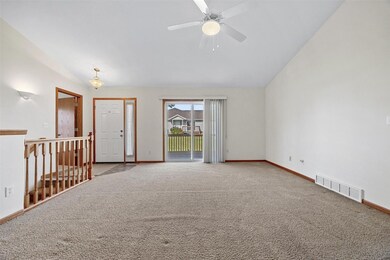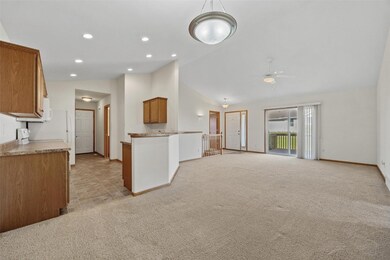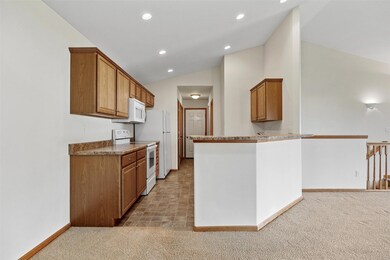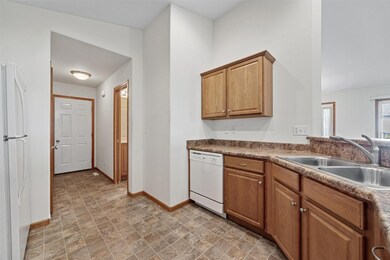
3025 Samuel Ct SW Unit B Cedar Rapids, IA 52404
Highlights
- Deck
- 2 Car Attached Garage
- Forced Air Heating and Cooling System
- Ranch Style House
About This Home
As of December 2024Step into this charming move in ready ranch style condo. The perfect fit with immediate possession, 1,147 finished main floor living square footage and equity building opportunity with the expandable lower level. Easily accessible and open main floor plan with vaulted ceilings, an eating area, raised bar seating flowing into the kitchen with plenty of counter space, pantry closet, and main floor laundry. Convenient 2 car attached garage, 10' x 10' deck, 2023 new roof, located on a dead end court, oversized yard and good walkability. Primary bedroom suite with walk in shower and oversized closet. 2 pets allowed, up to 90 lbs each with HOA approval. $150/month HOA fee covers snow removal, lawn care and common areas, $250 start up fee. No sign. See property disclosure for front door repair/replace details. Primary Bedroom: 14’ x 12’2”, Bedroom 2: 11’3” x 12’2’, Great Room/Dining: 25’4”x15’. Average Electric: $52, Average Gas: $31.
Property Details
Home Type
- Condominium
Est. Annual Taxes
- $3,295
Year Built
- Built in 2008
HOA Fees
- $150 Monthly HOA Fees
Parking
- 2 Car Attached Garage
- Garage Door Opener
- Off-Street Parking
Home Design
- Ranch Style House
- Poured Concrete
- Frame Construction
- Vinyl Siding
- Stone
Interior Spaces
- 1,147 Sq Ft Home
- Basement Fills Entire Space Under The House
Kitchen
- Range
- Microwave
- Dishwasher
Bedrooms and Bathrooms
- 2 Bedrooms
- 2 Full Bathrooms
Outdoor Features
- Deck
Schools
- Van Buren Elementary School
- Wilson Middle School
- Jefferson High School
Utilities
- Forced Air Heating and Cooling System
- Heating System Uses Gas
- Gas Water Heater
Community Details
- Built by Morris Wood
Listing and Financial Details
- Assessor Parcel Number 200112700301007
Ownership History
Purchase Details
Home Financials for this Owner
Home Financials are based on the most recent Mortgage that was taken out on this home.Purchase Details
Home Financials for this Owner
Home Financials are based on the most recent Mortgage that was taken out on this home.Similar Homes in the area
Home Values in the Area
Average Home Value in this Area
Purchase History
| Date | Type | Sale Price | Title Company |
|---|---|---|---|
| Warranty Deed | $190,000 | None Listed On Document | |
| Warranty Deed | $190,000 | None Listed On Document | |
| Warranty Deed | $135,500 | None Available |
Mortgage History
| Date | Status | Loan Amount | Loan Type |
|---|---|---|---|
| Previous Owner | $16,872 | Unknown | |
| Previous Owner | $55,000 | Purchase Money Mortgage |
Property History
| Date | Event | Price | Change | Sq Ft Price |
|---|---|---|---|---|
| 12/30/2024 12/30/24 | Sold | $190,000 | -2.6% | $166 / Sq Ft |
| 12/12/2024 12/12/24 | Pending | -- | -- | -- |
| 11/11/2024 11/11/24 | For Sale | $195,000 | -- | $170 / Sq Ft |
Tax History Compared to Growth
Tax History
| Year | Tax Paid | Tax Assessment Tax Assessment Total Assessment is a certain percentage of the fair market value that is determined by local assessors to be the total taxable value of land and additions on the property. | Land | Improvement |
|---|---|---|---|---|
| 2023 | $3,404 | $182,400 | $23,000 | $159,400 |
| 2022 | $3,196 | $170,300 | $21,000 | $149,300 |
| 2021 | $3,252 | $163,200 | $17,000 | $146,200 |
| 2020 | $3,252 | $156,000 | $17,000 | $139,000 |
| 2019 | $2,678 | $132,800 | $17,000 | $115,800 |
| 2018 | $2,646 | $132,800 | $17,000 | $115,800 |
| 2017 | $2,839 | $137,800 | $12,000 | $125,800 |
| 2016 | $2,839 | $133,600 | $12,000 | $121,600 |
| 2015 | $2,849 | $133,894 | $12,000 | $121,894 |
| 2014 | $2,664 | $140,666 | $12,000 | $128,666 |
| 2013 | $2,744 | $140,666 | $12,000 | $128,666 |
Agents Affiliated with this Home
-
Heather Morris

Seller's Agent in 2024
Heather Morris
SKOGMAN REALTY
(319) 366-6427
403 Total Sales
-
Laura Merchan
L
Buyer's Agent in 2024
Laura Merchan
SKOGMAN REALTY
(319) 551-8900
91 Total Sales
Map
Source: Cedar Rapids Area Association of REALTORS®
MLS Number: 2407805
APN: 20011-27003-01007
- 3131 Samuel Ct SW
- 2900 Samuel Ct SW Unit D
- 3233 Riviera St SW Unit B
- 3013 Sequoia Dr SW
- 3011 Sequoia Dr SW
- 4326 Banar Ave SW
- 3124 Sequoia Dr SW
- 3202 Sequoia Dr SW
- 3503 Banar Dr SW Unit C
- 3506 Goldfinch Ct SW
- 3108 Teton St SW
- 3110 Teton St SW
- 3116 Teton St SW
- 3030 Teton St SW
- 3804 Bluebird Dr SW
- 3603 Badger Dr SW
- 3715 33rd Ave SW Unit 5.8 AC
- 3715 33rd Ave SW Unit 1 AC
- 3715 33rd Ave SW Unit 4.8 AC
- 4803 Dostal Ct SW
