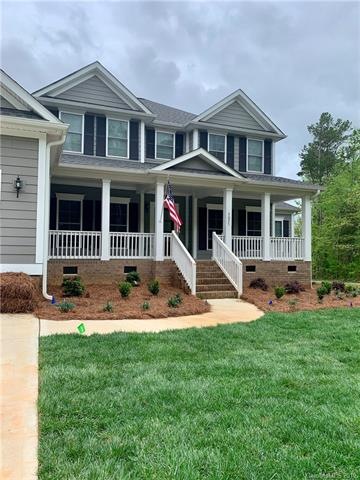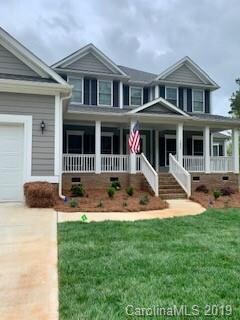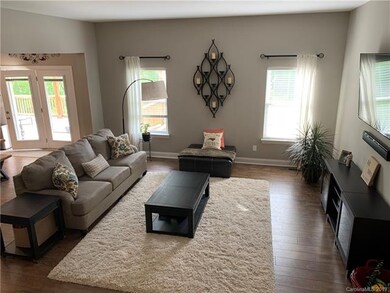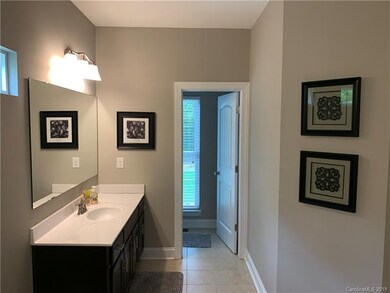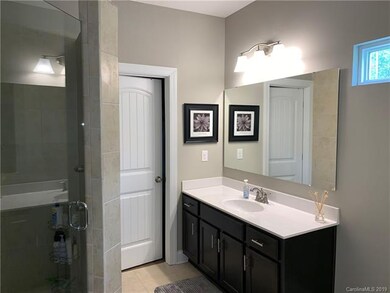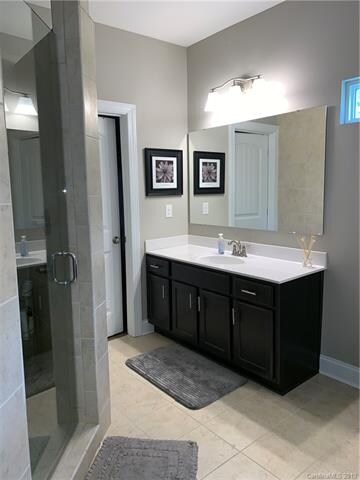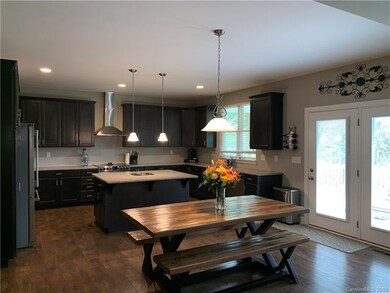
3025 Twelve Mile Creek Rd Matthews, NC 28104
Highlights
- Open Floorplan
- Attached Garage
- Storage Room
- Weddington Elementary School Rated A
- Walk-In Closet
- Tile Flooring
About This Home
As of January 2020PRICED BELOW APPRAISAL VALUE!!!
Welcome Home! Custom built home with open floor plan sitting on 1 acre in Weddington. New landscaping done in the front with new sod, bushes trees and irrigation system in the front. John Deer riding mower included with home!! This home has 10' ceiling in main and 9' throughout downstairs. Master suite on main with walk in his and her closets (one closet converted into an office)and large dual shower. Over-sized laundry room as you walk in from garage. Upstairs 3 bedrooms are over-sized built with each room having their own individual full bath. Underneath crawl space converted into built in shed/workshop with concrete floor and lockable double door. Garage is over-sized two car garage with 8'garage door.
Last Agent to Sell the Property
Ginger Kilbourne
Titan Real Estate Services LLC License #297439 Listed on: 04/20/2019
Co-Listed By
Wayne Argue
Titan Real Estate Services LLC License #288645
Home Details
Home Type
- Single Family
Year Built
- Built in 2016
Parking
- Attached Garage
Interior Spaces
- Open Floorplan
- Storage Room
- Crawl Space
- Pull Down Stairs to Attic
Flooring
- Laminate
- Tile
Bedrooms and Bathrooms
- Walk-In Closet
Additional Features
- Irrigation
- Septic Tank
Community Details
- Built by Schumacher Homes
Listing and Financial Details
- Assessor Parcel Number 06-096-033-A
Ownership History
Purchase Details
Home Financials for this Owner
Home Financials are based on the most recent Mortgage that was taken out on this home.Purchase Details
Purchase Details
Home Financials for this Owner
Home Financials are based on the most recent Mortgage that was taken out on this home.Similar Homes in Matthews, NC
Home Values in the Area
Average Home Value in this Area
Purchase History
| Date | Type | Sale Price | Title Company |
|---|---|---|---|
| Warranty Deed | $455,000 | None Available | |
| Warranty Deed | -- | Attorney | |
| Warranty Deed | $50,000 | None Available |
Mortgage History
| Date | Status | Loan Amount | Loan Type |
|---|---|---|---|
| Open | $80,000 | Credit Line Revolving | |
| Open | $450,660 | VA | |
| Closed | $432,250 | New Conventional | |
| Previous Owner | $191,400 | Adjustable Rate Mortgage/ARM | |
| Previous Owner | $77,172 | Unknown |
Property History
| Date | Event | Price | Change | Sq Ft Price |
|---|---|---|---|---|
| 01/10/2020 01/10/20 | Sold | $455,000 | -7.1% | $124 / Sq Ft |
| 11/15/2019 11/15/19 | Pending | -- | -- | -- |
| 10/29/2019 10/29/19 | Price Changed | $490,000 | -2.0% | $133 / Sq Ft |
| 08/20/2019 08/20/19 | Price Changed | $499,900 | -2.9% | $136 / Sq Ft |
| 07/24/2019 07/24/19 | Price Changed | $515,000 | -2.9% | $140 / Sq Ft |
| 06/18/2019 06/18/19 | Price Changed | $530,500 | -2.4% | $144 / Sq Ft |
| 06/04/2019 06/04/19 | Price Changed | $543,500 | -1.2% | $148 / Sq Ft |
| 05/17/2019 05/17/19 | Price Changed | $550,000 | -1.7% | $150 / Sq Ft |
| 04/20/2019 04/20/19 | For Sale | $559,500 | 0.0% | $152 / Sq Ft |
| 04/14/2019 04/14/19 | Price Changed | $559,500 | +1019.0% | $152 / Sq Ft |
| 11/15/2013 11/15/13 | Sold | $50,000 | -23.1% | -- |
| 06/14/2013 06/14/13 | Pending | -- | -- | -- |
| 05/13/2013 05/13/13 | For Sale | $65,000 | -- | -- |
Tax History Compared to Growth
Tax History
| Year | Tax Paid | Tax Assessment Tax Assessment Total Assessment is a certain percentage of the fair market value that is determined by local assessors to be the total taxable value of land and additions on the property. | Land | Improvement |
|---|---|---|---|---|
| 2024 | $4,070 | $583,000 | $58,000 | $525,000 |
| 2023 | $3,325 | $525,200 | $58,000 | $467,200 |
| 2022 | $2,967 | $504,600 | $58,000 | $446,600 |
| 2021 | $3,209 | $504,600 | $58,000 | $446,600 |
| 2020 | $2,478 | $339,000 | $54,000 | $285,000 |
| 2019 | $2,654 | $339,000 | $54,000 | $285,000 |
| 2018 | $2,478 | $339,000 | $54,000 | $285,000 |
| 2017 | $2,648 | $339,000 | $54,000 | $285,000 |
| 2016 | $414 | $54,000 | $54,000 | $0 |
| 2015 | $419 | $54,000 | $54,000 | $0 |
| 2014 | $634 | $184,690 | $163,000 | $21,690 |
Agents Affiliated with this Home
-
G
Seller's Agent in 2020
Ginger Kilbourne
Titan Real Estate Services LLC
-
W
Seller Co-Listing Agent in 2020
Wayne Argue
Titan Real Estate Services LLC
-

Buyer's Agent in 2020
Greg Kisshauer
Velocity Properties LLC
(704) 840-4957
66 Total Sales
-

Seller's Agent in 2013
Kent Temple
Keller Williams Unified
(704) 408-1802
140 Total Sales
-

Seller Co-Listing Agent in 2013
Tommy Watson
LPT Realty, LLC
(704) 575-2736
27 Total Sales
Map
Source: Canopy MLS (Canopy Realtor® Association)
MLS Number: CAR3495916
APN: 06-096-033-A
- 3324 Greenhurst Dr
- 3706 Song Sparrow Dr
- 1221 Hadley Park Ln
- 2013 Garden View Ln
- 6138 Highview Rd
- 1040 Lake Forest Dr
- 4831 Antioch Church Rd
- 509 Pine Needle Ct
- 2683 Beulah Church Rd
- 6419 Antioch Ct
- 708 Ridge Lake Dr
- 2156 Wedgewood Dr
- 1310 Weddington Hills Dr
- 200 Squash Harvest Ct
- 102 Antioch Plantation Rd Unit 18
- 408 Covington Crossing
- 4816 Antioch Church Rd
- 1317 Longleaf Ct
- 2134 Wedgewood Dr
- 200 Waterby Way
