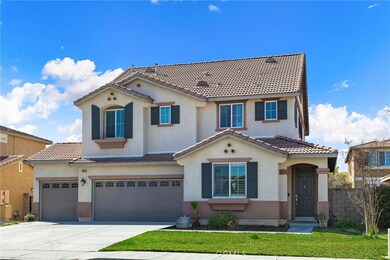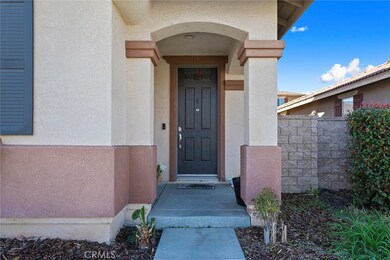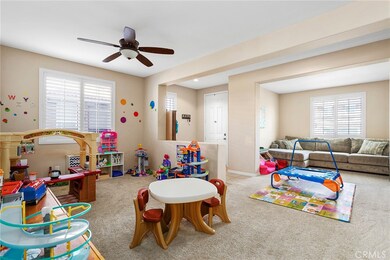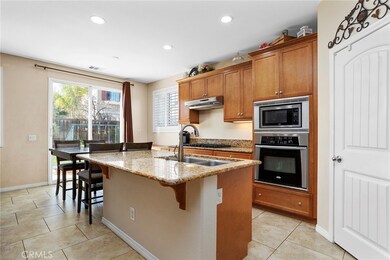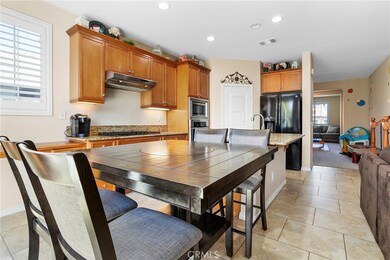
30251 Linden Gate Ln Menifee, CA 92584
Menifee Lakes NeighborhoodEstimated Value: $645,000 - $675,403
Highlights
- Fitness Center
- Fishing
- Gated Community
- Heated Pool
- Primary Bedroom Suite
- 2-minute walk to La Paloma Park
About This Home
As of May 2021DON’T MISS OUT!!! This Amazing spacious home is not going to last long... 3 car garage, 5 bedrooms, granite counter tops, upgraded Maple Cabinets, 9 foot ceilings,1st floor bedroom, dog run, Stainless steel appliances and a cozy loft can all be yours in the beautiful Gated Community of The Lakes in the City of Menifee. This home welcomes you the moment you walk in. There is a greeting and formal seating area as you enter through the front door. The Natural light gives an unmatched ambiance as you round the corner into the Large, open kitchen that is perfect for any Cook. The Open concept of the den and kitchen allow for a unique family experience and the 1st floor bedroom and full bathroom provide a convenience for guests as well as privacy for the rest of the home...The Maple Staircase is adorned with wrought iron for a very sophisticated look as you travel to the second story. There are built in Cabinets for storage as well as a laundry room on the 2nd floor. When you turn into the Gigantic Master Suite, the space that is available in this large room would inspire any decorator. In the Master Bath you will find 2 Walk-in Closets and a dual sink Vanity that makes great use of the space to allow a tub and stand up shower. The remaining bedrooms are Grand and have ample Natural light. The hallway bathroom has a dual sinks and a tub and shower set up. BUT THATS NOT ALL... The 3rd story has a loft that offers privacy for any guest or resident.. DO NOT MISS OUT!
Last Agent to Sell the Property
eXp Realty of California, Inc. License #01811427 Listed on: 03/11/2021

Last Buyer's Agent
Shelly Wilson
eXp Realty of California, Inc. License #01905353

Home Details
Home Type
- Single Family
Est. Annual Taxes
- $9,600
Year Built
- Built in 2007
Lot Details
- 6,098 Sq Ft Lot
- East Facing Home
- Wood Fence
- Sprinkler System
- Private Yard
- Lawn
- Property is zoned SP ZONE
HOA Fees
- $180 Monthly HOA Fees
Parking
- 3 Car Direct Access Garage
- 3 Open Parking Spaces
- Parking Available
- Front Facing Garage
- Two Garage Doors
- Driveway Up Slope From Street
Property Views
- Mountain
- Neighborhood
Home Design
- Contemporary Architecture
- Turnkey
- Slab Foundation
- Tile Roof
- Concrete Roof
- Stucco
Interior Spaces
- 2,857 Sq Ft Home
- 3-Story Property
- Open Floorplan
- Dual Staircase
- Built-In Features
- High Ceiling
- Recessed Lighting
- Shutters
- Wood Frame Window
- Sliding Doors
- Entryway
- Family Room Off Kitchen
- Living Room with Fireplace
- Formal Dining Room
- Home Office
- Loft
- Bonus Room
- Game Room
- Storage
- Laundry Room
- Carbon Monoxide Detectors
Kitchen
- Updated Kitchen
- Open to Family Room
- Eat-In Kitchen
- Breakfast Bar
- Walk-In Pantry
- Self-Cleaning Oven
- Built-In Range
- Range Hood
- Microwave
- Freezer
- Ice Maker
- Water Line To Refrigerator
- Kitchen Island
- Granite Countertops
- Corian Countertops
- Disposal
Flooring
- Carpet
- Tile
Bedrooms and Bathrooms
- 5 Bedrooms | 1 Main Level Bedroom
- Primary Bedroom Suite
- Walk-In Closet
- Dressing Area
- Mirrored Closets Doors
- 3 Full Bathrooms
- Corian Bathroom Countertops
- Dual Sinks
- Dual Vanity Sinks in Primary Bathroom
- Private Water Closet
- Soaking Tub
- Bathtub with Shower
- Separate Shower
- Exhaust Fan In Bathroom
- Linen Closet In Bathroom
- Closet In Bathroom
Pool
- Heated Pool
- Spa
Outdoor Features
- Slab Porch or Patio
- Exterior Lighting
Location
- Property is near public transit
- Suburban Location
Utilities
- Central Heating and Cooling System
- Heating System Uses Natural Gas
- Gas Water Heater
- Cable TV Available
Listing and Financial Details
- Tax Lot 37
- Tax Tract Number 304221
- Assessor Parcel Number 364230037
Community Details
Overview
- The Lakes Association, Phone Number (951) 514-2777
- Keystone Pacific HOA
- Community Lake
Amenities
- Outdoor Cooking Area
- Community Barbecue Grill
- Picnic Area
- Sauna
- Clubhouse
- Recreation Room
Recreation
- Community Playground
- Fitness Center
- Community Pool
- Community Spa
- Fishing
- Park
- Dog Park
- Bike Trail
Security
- Gated Community
Ownership History
Purchase Details
Home Financials for this Owner
Home Financials are based on the most recent Mortgage that was taken out on this home.Purchase Details
Home Financials for this Owner
Home Financials are based on the most recent Mortgage that was taken out on this home.Purchase Details
Home Financials for this Owner
Home Financials are based on the most recent Mortgage that was taken out on this home.Purchase Details
Purchase Details
Home Financials for this Owner
Home Financials are based on the most recent Mortgage that was taken out on this home.Purchase Details
Home Financials for this Owner
Home Financials are based on the most recent Mortgage that was taken out on this home.Similar Homes in the area
Home Values in the Area
Average Home Value in this Area
Purchase History
| Date | Buyer | Sale Price | Title Company |
|---|---|---|---|
| Wolf Emily Anne | $530,000 | Ticor Title Co Sd Branch | |
| Miller Adam W | $369,000 | Ticor Title Riverside | |
| Wilson Matt C | $303,000 | Western Resources Title Co | |
| Castro Marvin Ernesto | -- | None Available | |
| Castro Marvin Ernesto | $342,000 | Commerce Title | |
| Castro Marvin Ernesto | -- | Commerce Title Company |
Mortgage History
| Date | Status | Borrower | Loan Amount |
|---|---|---|---|
| Open | Wolf Emily Anne | $409,000 | |
| Previous Owner | Miller Adam W | $366,500 | |
| Previous Owner | Miller Adam W | $376,933 | |
| Previous Owner | Wilson Matt C | $287,850 | |
| Previous Owner | Castro Marvin Ernesto | $336,705 |
Property History
| Date | Event | Price | Change | Sq Ft Price |
|---|---|---|---|---|
| 05/04/2021 05/04/21 | Sold | $530,000 | 0.0% | $186 / Sq Ft |
| 03/18/2021 03/18/21 | Pending | -- | -- | -- |
| 03/15/2021 03/15/21 | Off Market | $530,000 | -- | -- |
| 03/11/2021 03/11/21 | For Sale | $485,000 | +31.4% | $170 / Sq Ft |
| 05/05/2017 05/05/17 | Sold | $369,000 | -1.6% | $129 / Sq Ft |
| 03/16/2017 03/16/17 | For Sale | $375,000 | +23.8% | $131 / Sq Ft |
| 06/13/2014 06/13/14 | Sold | $303,000 | +4.5% | $106 / Sq Ft |
| 05/09/2014 05/09/14 | Pending | -- | -- | -- |
| 04/25/2014 04/25/14 | For Sale | $289,900 | 0.0% | $101 / Sq Ft |
| 04/10/2014 04/10/14 | Pending | -- | -- | -- |
| 01/30/2014 01/30/14 | For Sale | $289,900 | 0.0% | $101 / Sq Ft |
| 01/20/2014 01/20/14 | Pending | -- | -- | -- |
| 11/27/2013 11/27/13 | Price Changed | $289,900 | -3.3% | $101 / Sq Ft |
| 11/08/2013 11/08/13 | Price Changed | $299,900 | -7.7% | $105 / Sq Ft |
| 09/25/2013 09/25/13 | For Sale | $325,000 | -- | $114 / Sq Ft |
Tax History Compared to Growth
Tax History
| Year | Tax Paid | Tax Assessment Tax Assessment Total Assessment is a certain percentage of the fair market value that is determined by local assessors to be the total taxable value of land and additions on the property. | Land | Improvement |
|---|---|---|---|---|
| 2023 | $9,600 | $551,412 | $104,040 | $447,372 |
| 2022 | $9,611 | $540,600 | $102,000 | $438,600 |
| 2021 | $7,978 | $395,640 | $118,692 | $276,948 |
| 2020 | $7,967 | $391,584 | $117,475 | $274,109 |
| 2019 | $7,859 | $383,907 | $115,172 | $268,735 |
| 2018 | $7,616 | $376,380 | $112,914 | $263,466 |
| 2017 | $6,976 | $320,038 | $95,059 | $224,979 |
| 2016 | $6,883 | $313,764 | $93,196 | $220,568 |
| 2015 | $6,896 | $309,053 | $91,798 | $217,255 |
| 2014 | $7,379 | $315,000 | $101,000 | $214,000 |
Agents Affiliated with this Home
-
Anthony Glenn

Seller's Agent in 2021
Anthony Glenn
eXp Realty of California, Inc.
(404) 277-9880
1 in this area
120 Total Sales
-
Ian Jensen

Seller Co-Listing Agent in 2021
Ian Jensen
eXp Realty of California, Inc.
(802) 309-3872
5 in this area
107 Total Sales
-

Buyer's Agent in 2021
Shelly Wilson
eXp Realty of California, Inc.
(858) 245-2405
-

Seller's Agent in 2017
David Serpa
eXp Realty of California, Inc.
(951) 691-7798
1 in this area
40 Total Sales
-
J
Buyer's Agent in 2017
Jacqueline Allen
NON-MEMBER/NBA or BTERM OFFICE
-
D
Seller's Agent in 2014
Debbie DiMaggio
Map
Source: California Regional Multiple Listing Service (CRMLS)
MLS Number: SW21042750
APN: 364-230-037
- 29030 Rockledge Dr
- 29221 Loden Cir
- 29232 Loden Cir
- 28789 Mill Bridge Dr
- 29343 Brigantine Ct
- 29689 Rigging Way
- 29665 Rigging Way
- 28679 Corte Capri
- 30059 Calle Pompeii
- 30679 View Ridge Ln
- 30151 Via Amante
- 30604 Blue Lagoon Cir
- 28582 Sand Island Way
- 28570 Sand Island Way
- 30156 Bristol Gate Ln
- 29010 Camino Alcala
- 29605 Camino Cristal
- 28751 Broadstone Way
- 29533 Tierra Shores Ln
- 28594 Moon Shadow Dr
- 30251 Linden Gate Ln
- 30237 Linden Gate Ln
- 30265 Linden Gate Ln
- 30258 Tattersail Way
- 30244 Tattersail Way
- 30223 Linden Gate Ln
- 30279 Linden Gate Ln
- 30230 Tattersail Way
- 30248 Linden Gate Ln
- 30262 Linden Gate Ln
- 30286 Tattersail Way
- 30234 Linden Gate Ln
- 30276 Linden Gate Ln
- 30293 Linden Gate Ln
- 30220 Linden Gate Ln
- 30300 Tattersail Way
- 30209 Linden Gate Ln
- 30290 Linden Gate Ln
- 30216 Tattersail Way
- 30261 Tattersail Way

