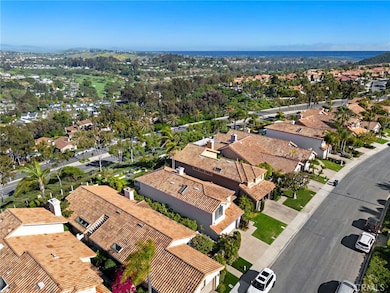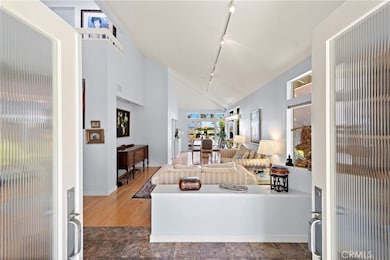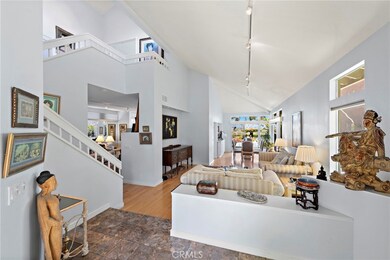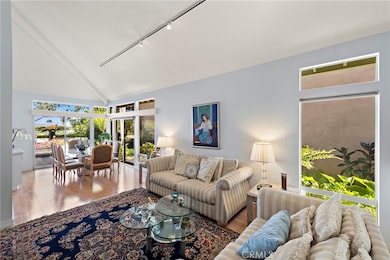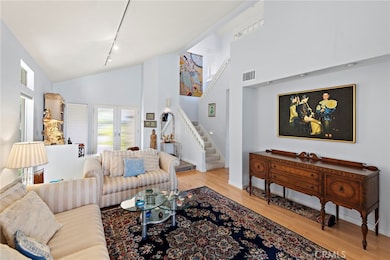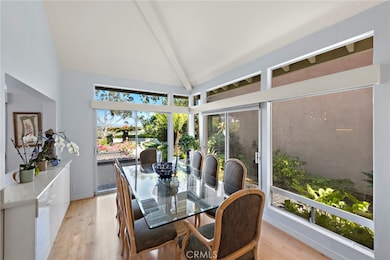
30252 Sonrisa Ln Laguna Niguel, CA 92677
Niguel Summit NeighborhoodEstimated payment $10,513/month
Highlights
- Ocean View
- Primary Bedroom Suite
- Cathedral Ceiling
- Moulton Elementary Rated A
- Ocean Side of Freeway
- Mediterranean Architecture
About This Home
Enjoy sweeping views of the mountains, golf course, city lights, and ocean from this well-located home in the desirable Village Niguel Summit community of Laguna Niguel. This 3-bedroom, 2.5-bathroom property offers over 2,000 square feet of living space and a floor plan designed for everyday comfort. Double doors open to vaulted ceilings and floor-to-ceiling windows that bring in natural light and showcase the surrounding vistas. The open-concept layout includes separate living and family rooms, a dining area with backyard access, and a kitchen featuring a prep island, stainless steel appliances, and a cozy breakfast nook. A downstairs half bath and direct garage access add everyday convenience. Upstairs, the oversized primary suite features a private deck with stunning views, a walk-in closet, and an ensuite bath with dual sinks, a soaking tub, and a separate shower. Additional updates include a whole house re-pipe (2016), new HVAC system (Sept 2024), and recent exterior paint. Located just minutes from beaches, trails, shopping, dining, and top-rated schools, this home offers the best in Southern California coastal living.
Listing Agent
Coldwell Banker Realty Brokerage Phone: 949-690-5159 License #01246320 Listed on: 05/27/2025

Co-Listing Agent
Coldwell Banker Realty Brokerage Phone: 949-690-5159 License #01493760
Open House Schedule
-
Saturday, May 31, 20251:00 to 4:00 pm5/31/2025 1:00:00 PM +00:005/31/2025 4:00:00 PM +00:00Add to Calendar
Home Details
Home Type
- Single Family
Est. Annual Taxes
- $9,818
Year Built
- Built in 1989
Lot Details
- 4,600 Sq Ft Lot
- Glass Fence
- Wrought Iron Fence
- Block Wall Fence
- Landscaped
- Sprinkler System
- Private Yard
- Lawn
- Back and Front Yard
HOA Fees
- $185 Monthly HOA Fees
Parking
- 2 Car Direct Access Garage
- 2 Open Parking Spaces
- Parking Available
- Front Facing Garage
- Driveway
Property Views
- Ocean
- City Lights
- Golf Course
- Peek-A-Boo
- Canyon
- Mountain
- Hills
- Valley
Home Design
- Mediterranean Architecture
- Planned Development
- Spanish Tile Roof
- Stucco
Interior Spaces
- 2,088 Sq Ft Home
- 2-Story Property
- Built-In Features
- Cathedral Ceiling
- Recessed Lighting
- Blinds
- Family Room with Fireplace
- Living Room
- Formal Dining Room
Kitchen
- Breakfast Area or Nook
- Eat-In Kitchen
- Built-In Range
- Microwave
- Freezer
- Dishwasher
- Kitchen Island
Bedrooms and Bathrooms
- 3 Bedrooms
- Primary Bedroom Suite
- Walk-In Closet
- Dual Vanity Sinks in Primary Bathroom
- Bathtub with Shower
- Separate Shower
Laundry
- Laundry Room
- Laundry in Garage
Outdoor Features
- Ocean Side of Freeway
- Brick Porch or Patio
- Exterior Lighting
- Outdoor Grill
Schools
- Moulton Elementary School
- Niguel Hills Middle School
- Dana Hills High School
Additional Features
- Suburban Location
- Central Heating and Cooling System
Listing and Financial Details
- Tax Lot C
- Tax Tract Number 12604
- Assessor Parcel Number 65633449
- Seller Considering Concessions
Community Details
Overview
- Niguel Summit Comm Assn Association, Phone Number (800) 428-5588
- First Service Residential HOA
- Village Niguel Summit Subdivision
Recreation
- Bike Trail
Map
Home Values in the Area
Average Home Value in this Area
Tax History
| Year | Tax Paid | Tax Assessment Tax Assessment Total Assessment is a certain percentage of the fair market value that is determined by local assessors to be the total taxable value of land and additions on the property. | Land | Improvement |
|---|---|---|---|---|
| 2024 | $9,818 | $975,591 | $706,565 | $269,026 |
| 2023 | $9,609 | $956,462 | $692,711 | $263,751 |
| 2022 | $9,424 | $937,708 | $679,128 | $258,580 |
| 2021 | $9,241 | $919,322 | $665,812 | $253,510 |
| 2020 | $9,149 | $909,896 | $658,985 | $250,911 |
| 2019 | $8,967 | $892,055 | $646,063 | $245,992 |
| 2018 | $8,794 | $874,564 | $633,395 | $241,169 |
| 2017 | $8,621 | $857,416 | $620,975 | $236,441 |
| 2016 | $8,454 | $840,604 | $608,799 | $231,805 |
| 2015 | $8,093 | $805,000 | $587,908 | $217,092 |
| 2014 | $8,097 | $805,000 | $587,908 | $217,092 |
Property History
| Date | Event | Price | Change | Sq Ft Price |
|---|---|---|---|---|
| 05/27/2025 05/27/25 | For Sale | $1,699,000 | -- | $814 / Sq Ft |
Purchase History
| Date | Type | Sale Price | Title Company |
|---|---|---|---|
| Interfamily Deed Transfer | -- | None Available | |
| Grant Deed | $700,000 | First American Title Co | |
| Grant Deed | $550,000 | Orange Coast Title | |
| Grant Deed | $387,000 | Orange Coast Title |
Mortgage History
| Date | Status | Loan Amount | Loan Type |
|---|---|---|---|
| Previous Owner | $150,000 | Unknown | |
| Previous Owner | $80,000 | Unknown | |
| Previous Owner | $290,250 | No Value Available |
Similar Homes in Laguna Niguel, CA
Source: California Regional Multiple Listing Service (CRMLS)
MLS Number: LG25116845
APN: 656-334-49
- 30266 Via Reata
- 30265 La Fleur
- 30346 Via Reata
- 30052 Happy Sparrow Ln
- 20 Coronado Pointe
- 30442 La Vue
- 22 Coronado Pointe
- 23 Coronado Pointe
- 30592 Via Lindosa
- 27 Coronado Pointe
- 50 Vista Montemar
- 30572 La Vue
- 23732 Hillhurst Dr Unit 32
- 23732 Hillhurst Dr Unit 19
- 23666 Brockton Ct Unit 39
- 23622 Wakefield Ct Unit 69
- 23782 Hillhurst Dr Unit 3
- 23675 Wellesley Ct Unit 15
- 30792 Calle Moraga
- 23821 Hillhurst Dr Unit 44

