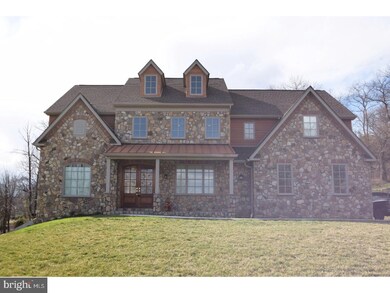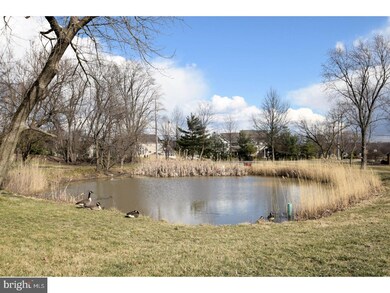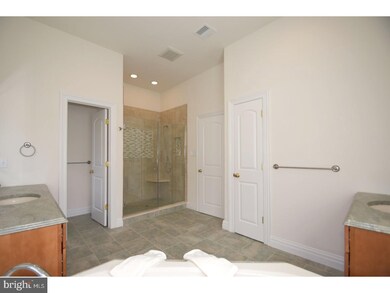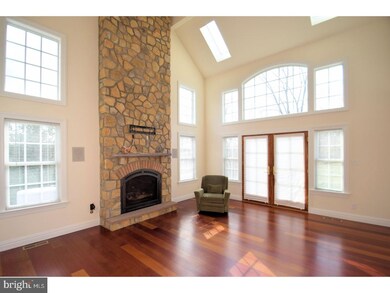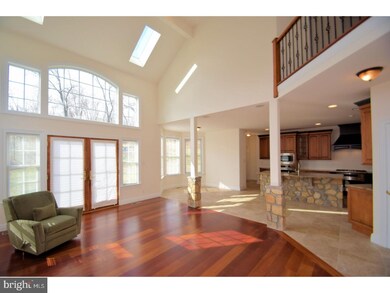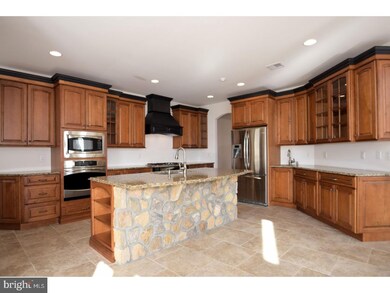
3026 Eagleville Rd Norristown, PA 19403
Highlights
- Water Oriented
- 1.66 Acre Lot
- Pond
- Skyview Upper Elementary School Rated A-
- Colonial Architecture
- 5-minute walk to Redtail Park
About This Home
As of April 2023Enter This Long Driveway to Builders Personal Custom Built Home, Natural Stone Veneer Colonial with a Shallow Pond with fish and frogs, Entered thru Grand 8 ft. Arched Wood Double Doors laced with crystal glass entry. Custom Designed Wooden Staircase with Box newels with twisted Basket steel balusters. Hardwood flooring 6 inch wide, 8 ft. planks Brazilian Cherry finished in place. Arched Entry Openings and coffered ceiling in Formal Dining rm.,Eat In Kitchen with Custom Stone front island with Granite counters , Two Tone Highlighted Custom Kitchen with hidden spice drawers,glass accent cabinets. Recessed wall cavity for full sized fridge with counter depth appearance. Columuns with stone bases accenting the Kitchen from Family Rm. Double convection oven,Goose neck faucet,extra wash sink,Pantry closet Brkfst rm. Family room with Full stone fireplace with natural gas setting high& low BTU setting w 3 fan speeds, wall of glass windows, skylights,Prewired for future Surround Sound System, French Doors to outside. Powder room with Portrait toilet and sink, waincoating on walls &ceramic tile wall trim & Ceramic tile medicine cabinet. Master Bedroom with Natural gas fireplace high & low BTU setting fireplace in sitting rm.,Wiring for future Sound surround system, Large bright bedroom,2 walkin closets, Master bath with heated floors,Overzsized tile Shower , Jacuzzi Whirpool Tub. Moentrol Shower diverter for 2. Hot water circulator for instant hot water,Double vanity with Granite counter. Sitting room leads to a Master Bedroom Deck made with fiberglas Decking as used at shore for extra wear & Aluminum railing,maintenance free .Laundry room granite counter on cabinets, floor drain for possible accidents. Bedroom # 2 large with walkin closet,Upgraded High Density low profile berber grade carpet pad ,Jack and Jill Bath with individual sink & vanity,Bd. #3 Large spacious bed. with closet. Guest Bedroom with large closet,Linen closet. Full Unfinshed Basement with storage room, 4th garage . Three Car Supersized Garage for truck and recreational vechicles with 8 ft. high garage door openers, Lifetime dimensional shingles,Certainteed cement bord siding,Pent roofs over garage entries with recessed lights,security system,Anderson 400 series double hung windows and casement. Sandstone finish. Solid core doors,2 x 6 Construction,Tyvek wrapped,custom T/O .Stick frame ,attic fan. Floored attic,solar fan, This home was built by the builder and his wife for their enjoyment
Last Agent to Sell the Property
Coldwell Banker Realty License #RS099827A Listed on: 02/22/2017

Last Buyer's Agent
Coldwell Banker Hearthside Realtors-Collegeville License #RS326585

Home Details
Home Type
- Single Family
Est. Annual Taxes
- $8,800
Year Built
- Built in 2011
Lot Details
- 1.66 Acre Lot
- Wooded Lot
- Property is zoned R1
Parking
- 4 Car Direct Access Garage
- 3 Open Parking Spaces
- Garage Door Opener
- Driveway
Home Design
- Colonial Architecture
- Shingle Roof
- Stone Siding
Interior Spaces
- Property has 2 Levels
- Ceiling height of 9 feet or more
- 2 Fireplaces
- Stone Fireplace
- Gas Fireplace
- Family Room
- Living Room
- Dining Room
- Attic
Kitchen
- Butlers Pantry
- Built-In Self-Cleaning Double Oven
- <<builtInRangeToken>>
- Dishwasher
- Kitchen Island
- Disposal
Flooring
- Wood
- Wall to Wall Carpet
- Tile or Brick
Bedrooms and Bathrooms
- 4 Bedrooms
- En-Suite Primary Bedroom
- En-Suite Bathroom
- 3.5 Bathrooms
Laundry
- Laundry Room
- Laundry on upper level
Basement
- Basement Fills Entire Space Under The House
- Exterior Basement Entry
Outdoor Features
- Water Oriented
- Property is near a pond
- Pond
- Balcony
- Porch
Schools
- Eagleville Elementary School
- Arcola Middle School
- Methacton High School
Utilities
- Central Air
- Heating System Uses Gas
- Natural Gas Water Heater
Community Details
- No Home Owners Association
Listing and Financial Details
- Tax Lot 088
- Assessor Parcel Number 43-00-03256-002
Ownership History
Purchase Details
Home Financials for this Owner
Home Financials are based on the most recent Mortgage that was taken out on this home.Purchase Details
Purchase Details
Home Financials for this Owner
Home Financials are based on the most recent Mortgage that was taken out on this home.Similar Homes in Norristown, PA
Home Values in the Area
Average Home Value in this Area
Purchase History
| Date | Type | Sale Price | Title Company |
|---|---|---|---|
| Deed | -- | -- | |
| Interfamily Deed Transfer | -- | None Available | |
| Deed | $340,000 | None Available |
Mortgage History
| Date | Status | Loan Amount | Loan Type |
|---|---|---|---|
| Open | $570,000 | New Conventional | |
| Closed | $276,000 | New Conventional | |
| Closed | $472,000 | No Value Available | |
| Closed | -- | No Value Available | |
| Closed | $472,000 | New Conventional | |
| Previous Owner | $160,000 | No Value Available | |
| Previous Owner | $486,000 | No Value Available | |
| Previous Owner | $272,000 | No Value Available |
Property History
| Date | Event | Price | Change | Sq Ft Price |
|---|---|---|---|---|
| 04/26/2023 04/26/23 | Sold | $950,000 | +11.8% | $310 / Sq Ft |
| 04/01/2023 04/01/23 | Pending | -- | -- | -- |
| 03/30/2023 03/30/23 | For Sale | $849,900 | +44.1% | $277 / Sq Ft |
| 04/20/2017 04/20/17 | Sold | $590,000 | 0.0% | $193 / Sq Ft |
| 03/05/2017 03/05/17 | Pending | -- | -- | -- |
| 02/22/2017 02/22/17 | For Sale | $589,900 | -- | $193 / Sq Ft |
Tax History Compared to Growth
Tax History
| Year | Tax Paid | Tax Assessment Tax Assessment Total Assessment is a certain percentage of the fair market value that is determined by local assessors to be the total taxable value of land and additions on the property. | Land | Improvement |
|---|---|---|---|---|
| 2024 | $10,568 | $259,090 | -- | -- |
| 2023 | $10,167 | $259,090 | $0 | $0 |
| 2022 | $9,888 | $259,090 | $0 | $0 |
| 2021 | $9,634 | $259,090 | $0 | $0 |
| 2020 | $9,409 | $259,090 | $0 | $0 |
| 2019 | $9,322 | $259,090 | $0 | $0 |
| 2018 | $9,322 | $259,090 | $0 | $0 |
| 2017 | $8,901 | $259,090 | $0 | $0 |
| 2016 | $8,800 | $259,090 | $0 | $0 |
| 2015 | $8,458 | $259,090 | $0 | $0 |
| 2014 | $8,458 | $259,090 | $0 | $0 |
Agents Affiliated with this Home
-
Colleen Clark-Zasowski

Seller's Agent in 2023
Colleen Clark-Zasowski
Coldwell Banker Hearthside Realtors-Collegeville
(267) 240-7099
6 in this area
60 Total Sales
-
Richard Parke

Buyer's Agent in 2023
Richard Parke
RE/MAX
(215) 872-9751
7 in this area
150 Total Sales
-
Denise Pasquale

Seller's Agent in 2017
Denise Pasquale
Coldwell Banker Realty
(610) 574-9140
9 in this area
23 Total Sales
Map
Source: Bright MLS
MLS Number: 1003146553
APN: 43-00-03256-002
- 1601 Broadwing Ct
- 3350 Arcola Rd
- 14 Featherbed Ln
- 769 Mockingbird Ln
- 3052 Highley Rd
- 3026 Highley Rd
- 29 Buckwalter Rd
- Laney Craftsman
- 19 Buckwalter Rd
- 10 Lawrence Rd
- 9 W Orchard Ln
- 2825 Egypt Rd
- 131 Appledale Rd
- 2790 Egypt Rd
- 715 Raynham Rd
- 217 Von Steuben Dr
- 97 Hunt Club Dr
- 2016 Bayless Place Unit Q4
- 58 Washington Blvd
- 1042 Thrush Ln

