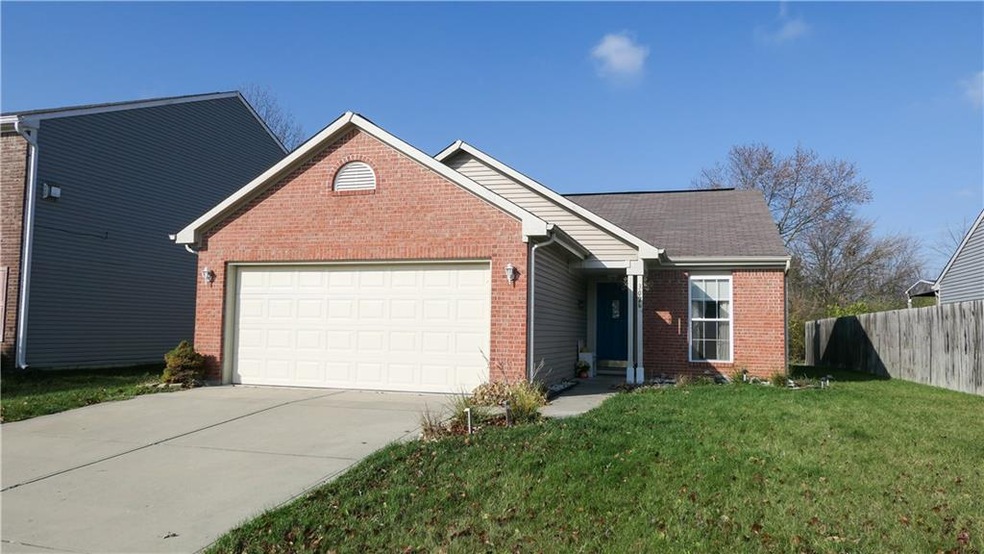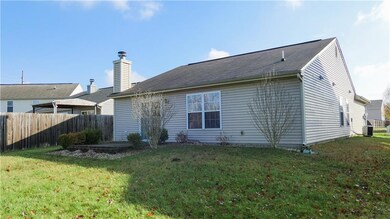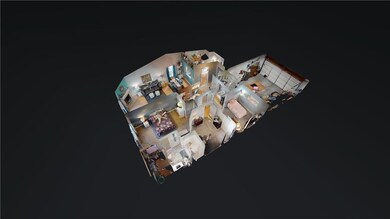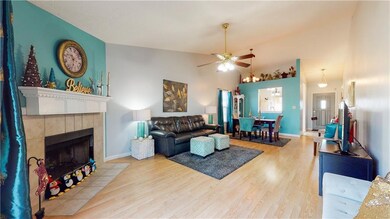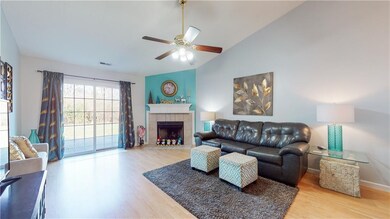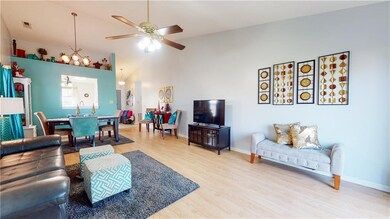
3026 Hemlock Way Indianapolis, IN 46203
Southeast Indianapolis NeighborhoodEstimated Value: $219,000 - $284,000
Highlights
- Traditional Architecture
- Cathedral Ceiling
- Woodwork
- Franklin Central High School Rated A-
- 2 Car Attached Garage
- Walk-In Closet
About This Home
As of December 2020Fall in love with this well-maintained 3 bedroom ranch home in Franklin Township! Explore this home via interactive 3D home tour, complete with floor plans, video & more. Enjoy a spacious & inviting floor plan that boasts an open concept & lots of natural light. Relax around the wood-burning fireplace in the living room or step outside to the open-air patio. Beautiful laminate flooring flows throughout the common areas. Eat-in kitchen with ceramic tile backsplash & additional pantry storage. The master bedroom features an updated full bathroom & walk-in closet. The finished 2-car garage provides extra storage space. Woodland Trails neighborhood offers convenient access to nearby amenities & major thoroughfares.
Last Agent to Sell the Property
DAVID BRENTON'S TEAM License #RB14028349 Listed on: 11/23/2020
Home Details
Home Type
- Single Family
Est. Annual Taxes
- $1,352
Year Built
- Built in 2003
Lot Details
- 6,229
Parking
- 2 Car Attached Garage
- Driveway
Home Design
- Traditional Architecture
- Slab Foundation
- Vinyl Construction Material
Interior Spaces
- 1,264 Sq Ft Home
- 1-Story Property
- Woodwork
- Cathedral Ceiling
- Vinyl Clad Windows
- Living Room with Fireplace
- Combination Dining and Living Room
- Laundry on main level
Kitchen
- Electric Oven
- Built-In Microwave
- Dishwasher
- Disposal
Bedrooms and Bathrooms
- 3 Bedrooms
- Walk-In Closet
- 2 Full Bathrooms
Additional Features
- Patio
- 6,229 Sq Ft Lot
- Forced Air Heating and Cooling System
Community Details
- Association fees include insurance, maintenance
- Woodland Trails Subdivision
- Property managed by Sentry Management
- The community has rules related to covenants, conditions, and restrictions
Listing and Financial Details
- Assessor Parcel Number 491026101009000300
Ownership History
Purchase Details
Home Financials for this Owner
Home Financials are based on the most recent Mortgage that was taken out on this home.Purchase Details
Purchase Details
Purchase Details
Purchase Details
Home Financials for this Owner
Home Financials are based on the most recent Mortgage that was taken out on this home.Similar Homes in the area
Home Values in the Area
Average Home Value in this Area
Purchase History
| Date | Buyer | Sale Price | Title Company |
|---|---|---|---|
| Hix Elizabeth M | -- | Chicago Title | |
| Cooper Larry A | -- | Chicago Title | |
| Gabel Heather | $65,000 | None Available | |
| Cooper Larry A | -- | First American Title Ins Co | |
| Citimortgage Inc | $57,021 | Fat | |
| Murello Mark A | -- | H And M Title Agency |
Mortgage History
| Date | Status | Borrower | Loan Amount |
|---|---|---|---|
| Open | Hix Elizabeth M | $9,594 | |
| Open | Hix Elizabeth M | $157,003 | |
| Closed | Hix Elizabeth M | $157,003 | |
| Closed | Hix Elizabeth M | $9,594 | |
| Closed | Hix Elizabeth M | $9,594 | |
| Previous Owner | Murello Mark A | $125,000 |
Property History
| Date | Event | Price | Change | Sq Ft Price |
|---|---|---|---|---|
| 12/29/2020 12/29/20 | Sold | $159,900 | 0.0% | $127 / Sq Ft |
| 11/25/2020 11/25/20 | Pending | -- | -- | -- |
| 11/23/2020 11/23/20 | For Sale | $159,900 | -- | $127 / Sq Ft |
Tax History Compared to Growth
Tax History
| Year | Tax Paid | Tax Assessment Tax Assessment Total Assessment is a certain percentage of the fair market value that is determined by local assessors to be the total taxable value of land and additions on the property. | Land | Improvement |
|---|---|---|---|---|
| 2024 | $1,820 | $218,100 | $22,400 | $195,700 |
| 2023 | $1,820 | $173,200 | $22,400 | $150,800 |
| 2022 | $1,855 | $173,200 | $22,400 | $150,800 |
| 2021 | $1,566 | $148,200 | $22,400 | $125,800 |
| 2020 | $1,427 | $134,500 | $22,400 | $112,100 |
| 2019 | $1,270 | $118,900 | $16,500 | $102,400 |
| 2018 | $1,175 | $109,600 | $16,500 | $93,100 |
| 2017 | $1,115 | $103,800 | $16,500 | $87,300 |
| 2016 | $916 | $89,500 | $16,500 | $73,000 |
| 2014 | $924 | $92,400 | $16,500 | $75,900 |
| 2013 | $849 | $92,400 | $16,500 | $75,900 |
Agents Affiliated with this Home
-
David Brenton

Seller's Agent in 2020
David Brenton
DAVID BRENTON'S TEAM
(317) 882-7210
5 in this area
627 Total Sales
Map
Source: MIBOR Broker Listing Cooperative®
MLS Number: MBR21752911
APN: 49-10-26-101-009.000-300
- 3065 Hemlock Way
- 2934 S Irwin St
- 6701 E Troy Ave
- 2951 S Elizabeth St
- 2818 S Irwin St
- 2910 S Sheridan Ave
- 6213 Selago Dr
- 3349 Capsella Ln
- 3016 Wildcat Ln
- 3006 Wildcat Ln
- 3362 Pavetto Ln
- 3429 Pavetto Ln
- 6026 Pennyworth Cir
- 2730 Foxbriar Place
- 2610 S Sheridan Ave
- 3060 S Shortridge Rd
- 8435 Southeastern Ave
- 5811 E Troy Ave
- 3041 S Kercheval Dr
- 2345 S Arlington Ave
- 3026 Hemlock Way
- 3020 Hemlock Way
- 3032 Hemlock Way
- 3012 Knobstone Ln
- 3023 Hemlock Way
- 3029 Hemlock Way
- 3035 Hemlock Way
- 6501 E Troy Ave
- 3041 Hemlock Way
- 3050 Hemlock Way
- 3011 Knobstone Ln
- 3047 Hemlock Way
- 3040 Salamonie Dr
- 3029 Knobstone Ln
- 3046 Salamonie Dr
- 3056 Hemlock Way
- 3052 Salamonie Dr
- 3053 Hemlock Way
- 3102 Salamonie Dr
- 6520 E Troy Ave
