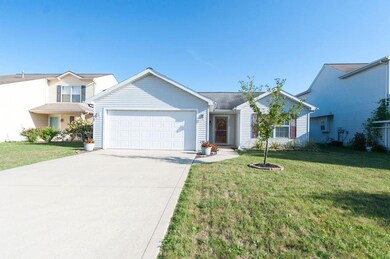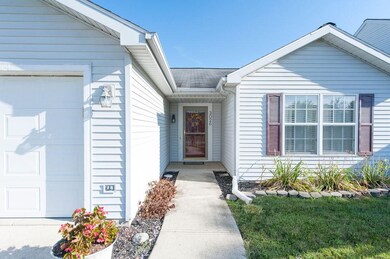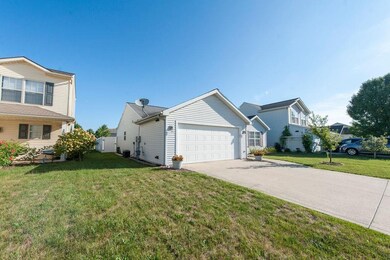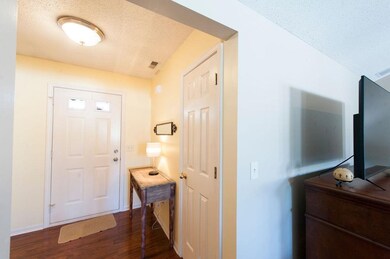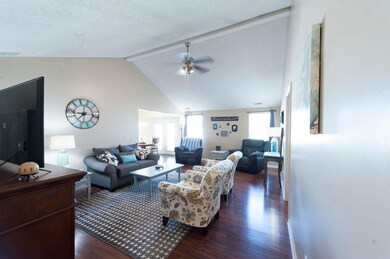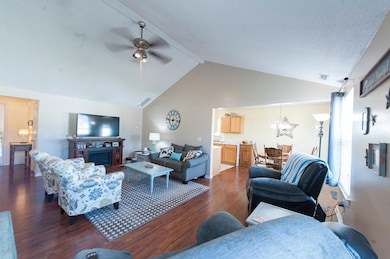
3026 Limerick Place Fort Wayne, IN 46818
Northwest Fort Wayne NeighborhoodHighlights
- Vaulted Ceiling
- Ranch Style House
- Walk-In Closet
- Carroll High School Rated A
- 2 Car Attached Garage
- Patio
About This Home
As of September 2020Offer received on property. All offers must be in by 11:00am on 9/4/20. Adorable ranch in Northwest Allen School district! This 3 bedroom, 2 bath home has over 1,200 square feet of living space.The spacious living room is perfect for entertaining! It has cathedral ceilings and beautiful vinyl flooring. The kitchen offers new stainless steel appliances, pantry, and plenty of cabinet space. The large master suite has a nicely sized walk in closet and full bath. 2 additional bedrooms and full bath round out the home. Outside, you will find a vinyl privacy fence and patio.
Home Details
Home Type
- Single Family
Est. Annual Taxes
- $1,373
Year Built
- Built in 2003
Lot Details
- 6,534 Sq Ft Lot
- Lot Dimensions are 50x130
- Vinyl Fence
- Level Lot
HOA Fees
- $14 Monthly HOA Fees
Parking
- 2 Car Attached Garage
- Garage Door Opener
Home Design
- Ranch Style House
- Slab Foundation
- Vinyl Construction Material
Interior Spaces
- 1,252 Sq Ft Home
- Vaulted Ceiling
- Storage In Attic
- Disposal
Bedrooms and Bathrooms
- 3 Bedrooms
- Walk-In Closet
- 2 Full Bathrooms
Schools
- Hickory Center Elementary School
- Carroll Middle School
- Carroll High School
Utilities
- Forced Air Heating and Cooling System
- Heating System Uses Gas
Additional Features
- Patio
- Suburban Location
Community Details
- Timberon Subdivision
Listing and Financial Details
- Assessor Parcel Number 02-02-31-183-004.000-091
Ownership History
Purchase Details
Purchase Details
Home Financials for this Owner
Home Financials are based on the most recent Mortgage that was taken out on this home.Purchase Details
Home Financials for this Owner
Home Financials are based on the most recent Mortgage that was taken out on this home.Purchase Details
Home Financials for this Owner
Home Financials are based on the most recent Mortgage that was taken out on this home.Purchase Details
Home Financials for this Owner
Home Financials are based on the most recent Mortgage that was taken out on this home.Similar Homes in Fort Wayne, IN
Home Values in the Area
Average Home Value in this Area
Purchase History
| Date | Type | Sale Price | Title Company |
|---|---|---|---|
| Quit Claim Deed | -- | None Listed On Document | |
| Warranty Deed | $169,300 | First American Title Ins | |
| Warranty Deed | -- | Lawyers Title | |
| Warranty Deed | -- | Commonwealth-Dreibelbiss Tit | |
| Corporate Deed | -- | Metropolitan Title |
Mortgage History
| Date | Status | Loan Amount | Loan Type |
|---|---|---|---|
| Previous Owner | $20,000 | Commercial | |
| Previous Owner | $91,000 | New Conventional | |
| Previous Owner | $104,467 | New Conventional | |
| Previous Owner | $108,500 | Purchase Money Mortgage | |
| Previous Owner | $81,600 | Purchase Money Mortgage | |
| Previous Owner | $97,947 | FHA | |
| Closed | $15,300 | No Value Available |
Property History
| Date | Event | Price | Change | Sq Ft Price |
|---|---|---|---|---|
| 11/19/2020 11/19/20 | Rented | $1,475 | 0.0% | -- |
| 10/09/2020 10/09/20 | For Rent | $1,475 | 0.0% | -- |
| 09/18/2020 09/18/20 | Sold | $169,300 | +2.7% | $135 / Sq Ft |
| 09/04/2020 09/04/20 | Pending | -- | -- | -- |
| 09/03/2020 09/03/20 | For Sale | $164,900 | -- | $132 / Sq Ft |
Tax History Compared to Growth
Tax History
| Year | Tax Paid | Tax Assessment Tax Assessment Total Assessment is a certain percentage of the fair market value that is determined by local assessors to be the total taxable value of land and additions on the property. | Land | Improvement |
|---|---|---|---|---|
| 2024 | $3,515 | $173,300 | $17,500 | $155,800 |
| 2022 | $3,106 | $150,000 | $18,200 | $131,800 |
| 2021 | $3,033 | $145,600 | $20,400 | $125,200 |
| 2020 | $1,514 | $142,100 | $21,400 | $120,700 |
| 2019 | $1,373 | $130,500 | $21,400 | $109,100 |
| 2018 | $1,361 | $131,700 | $21,400 | $110,300 |
| 2017 | $1,211 | $119,100 | $21,400 | $97,700 |
| 2016 | $1,159 | $113,900 | $21,400 | $92,500 |
| 2014 | $1,060 | $106,000 | $21,400 | $84,600 |
| 2013 | $1,026 | $102,600 | $21,400 | $81,200 |
Agents Affiliated with this Home
-
Andie Shepherd

Seller's Agent in 2020
Andie Shepherd
Mike Thomas Assoc., Inc
(260) 433-9500
26 in this area
164 Total Sales
-
Danielle Arnold

Seller's Agent in 2020
Danielle Arnold
Minear Real Estate
(260) 249-8838
1 in this area
42 Total Sales
-
Justin Heflin

Buyer's Agent in 2020
Justin Heflin
Mike Thomas Assoc., Inc
(260) 579-6730
22 in this area
205 Total Sales
Map
Source: Indiana Regional MLS
MLS Number: 202035388
APN: 02-02-31-183-004.000-091
- 11509 Maywin Dr
- 11515 Ballycastle Place
- 11501 Ballycastle Place
- 11501 Keady Run
- 2819 Golden Fields Ct
- 3029 Carroll Rd
- 11223 Robinair Dr
- 11916 Tapered Bank Run
- 11928 Tapered Bank Run
- 3003 Mariposa Place
- 11940 Tapered Bank Run
- 11030 Robinair Dr
- 11952 Tapered Bank Run
- 3033 Troutwood Dr
- 2885 Troutwood Dr
- 11924 Turtle Creek Ct
- 11902 Turtle Creek Ct
- 11903 Turtle Creek Ct
- 11915 Turtle Creek Ct
- 11927 Turtle Creek Ct

