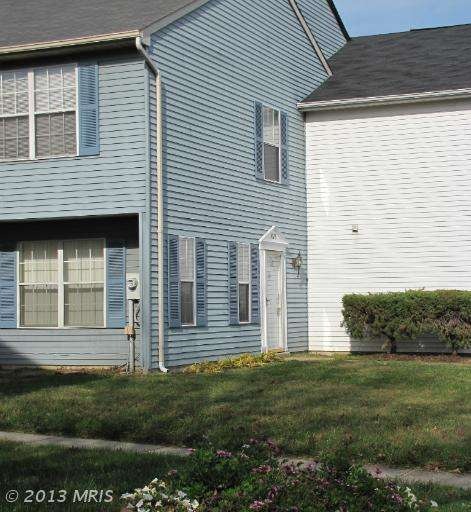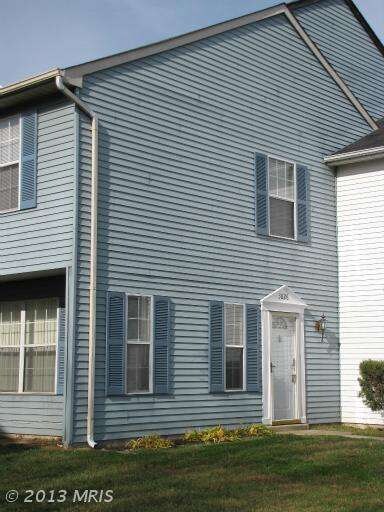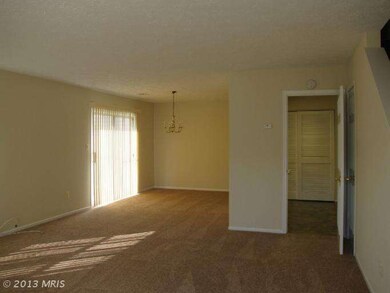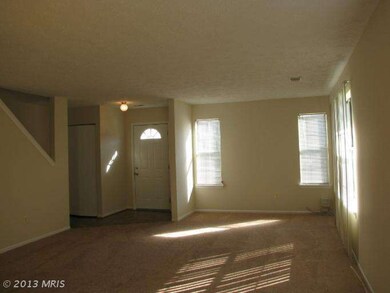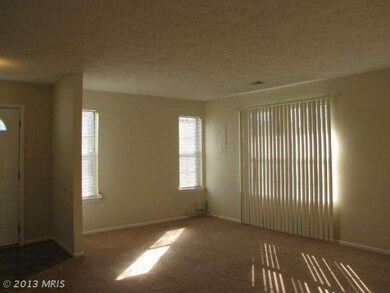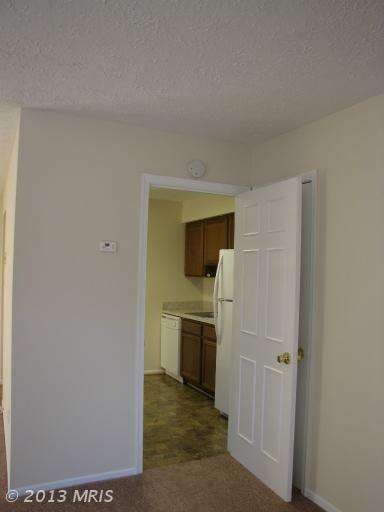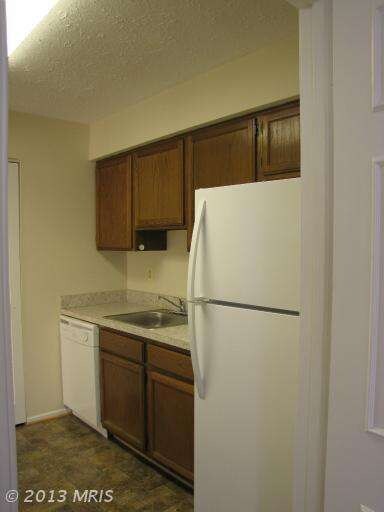
Estimated Value: $348,000 - $426,000
Highlights
- Colonial Architecture
- Laundry Room
- Shed
- Community Playground
- Entrance Foyer
- En-Suite Primary Bedroom
About This Home
As of January 2013Adorable townhome in the heart of Bowie! Clean & neat & professionally painted throughout! Kitchen updated with new appliances, countertop & vinyl flooring! Brand new carpeting throughout! Truly a pleasure to show & NOT A SHORT SALE OR FORECLOSURE!! Close to Allen's Pond park, shopping, area schools & all commuter routes to D.C., Fort Meade, Andrews AFB, Annapolis & Baltimore too!
Last Agent to Sell the Property
Q. Williams Real Estate Associates License #BR98365307 Listed on: 11/13/2012
Townhouse Details
Home Type
- Townhome
Est. Annual Taxes
- $2,482
Year Built
- Built in 1984
Lot Details
- 1,512 Sq Ft Lot
- 1 Common Wall
- Property is in very good condition
HOA Fees
- $40 Monthly HOA Fees
Parking
- 1 Assigned Parking Space
Home Design
- Colonial Architecture
- Slab Foundation
- Asphalt Roof
- Aluminum Siding
Interior Spaces
- Property has 2 Levels
- Window Treatments
- Entrance Foyer
- Combination Dining and Living Room
Kitchen
- Stove
- Range Hood
- Dishwasher
- Disposal
Bedrooms and Bathrooms
- 3 Bedrooms
- En-Suite Primary Bedroom
- En-Suite Bathroom
- 2 Full Bathrooms
Laundry
- Laundry Room
- Dryer
- Washer
Home Security
Outdoor Features
- Shed
Utilities
- Forced Air Heating and Cooling System
- Heat Pump System
- Electric Water Heater
Listing and Financial Details
- Home warranty included in the sale of the property
- Tax Lot 71
- Assessor Parcel Number 17070788554
Community Details
Overview
- Mitchellville Subdivision
Recreation
- Community Playground
Security
- Fire and Smoke Detector
Ownership History
Purchase Details
Home Financials for this Owner
Home Financials are based on the most recent Mortgage that was taken out on this home.Purchase Details
Purchase Details
Similar Homes in Bowie, MD
Home Values in the Area
Average Home Value in this Area
Purchase History
| Date | Buyer | Sale Price | Title Company |
|---|---|---|---|
| Heard Patricia M | $160,000 | Capitol Title Ins Agency Inc | |
| Nicholas William J | $95,000 | -- | |
| Dunn George E | $68,900 | -- |
Mortgage History
| Date | Status | Borrower | Loan Amount |
|---|---|---|---|
| Open | Heard Patricia M | $159,000 |
Property History
| Date | Event | Price | Change | Sq Ft Price |
|---|---|---|---|---|
| 01/25/2013 01/25/13 | Sold | $160,000 | -2.4% | $124 / Sq Ft |
| 12/13/2012 12/13/12 | Pending | -- | -- | -- |
| 11/13/2012 11/13/12 | For Sale | $164,000 | -- | $127 / Sq Ft |
Tax History Compared to Growth
Tax History
| Year | Tax Paid | Tax Assessment Tax Assessment Total Assessment is a certain percentage of the fair market value that is determined by local assessors to be the total taxable value of land and additions on the property. | Land | Improvement |
|---|---|---|---|---|
| 2024 | $3,633 | $247,333 | $0 | $0 |
| 2023 | $3,436 | $221,267 | $0 | $0 |
| 2022 | $3,216 | $195,200 | $75,000 | $120,200 |
| 2021 | $3,098 | $191,133 | $0 | $0 |
| 2020 | $3,467 | $187,067 | $0 | $0 |
| 2019 | $2,987 | $183,000 | $75,000 | $108,000 |
| 2018 | $3,091 | $174,967 | $0 | $0 |
| 2017 | $2,803 | $166,933 | $0 | $0 |
| 2016 | -- | $158,900 | $0 | $0 |
| 2015 | -- | $158,900 | $0 | $0 |
| 2014 | $2,923 | $158,900 | $0 | $0 |
Agents Affiliated with this Home
-
Karen Forsythe

Seller's Agent in 2013
Karen Forsythe
Q. Williams Real Estate Associates
(410) 353-6643
44 Total Sales
-
Donna Connley

Buyer's Agent in 2013
Donna Connley
Keller Williams Preferred Properties
(301) 526-5931
54 Total Sales
Map
Source: Bright MLS
MLS Number: 1004221122
APN: 07-0788554
- 15518 N Nemo Ct
- 2727 Neman Ct
- 3511 Ellen Ct
- 15215 Noblewood Ln
- 15210 Emory Ct
- 3425 Epic Gate
- 3502 Mitchellville Rd
- 2506 Pittland Ln
- 3115 New Coach Ln
- 15413 Empress Way
- 15804 Appleton Terrace
- 15806 Appleton Terrace
- 15605 Everglade Ln Unit A104
- 3315 New Coach Ln
- 3919 Emblem Corner
- 15609 Everglade Ln
- 15608 Everglade Ln Unit D301
- 16103 Arrowroot Ct
- 16308 Eddinger Rd
- 2415 Mitchellville Rd
- 3026 New Oak Ln
- 3028 New Oak Ln
- 3030 New Oak Ln
- 3020 New Oak Ln
- 3024 New Oak Ln
- 3032 New Oak Ln
- 3022 New Oak Ln
- 3018 New Oak Ln
- 3034 New Oak Ln
- 3016 New Oak Ln
- 3012 New Oak Ln
- 3014 New Oak Ln
- 3019 New Oak Ln
- 3017 New Oak Ln
- 3021 New Oak Ln
- 3038 New Oak Ln
- 3023 New Oak Ln
- 3025 New Oak Ln
- 3013 New Oak Ln
- 3027 New Oak Ln
