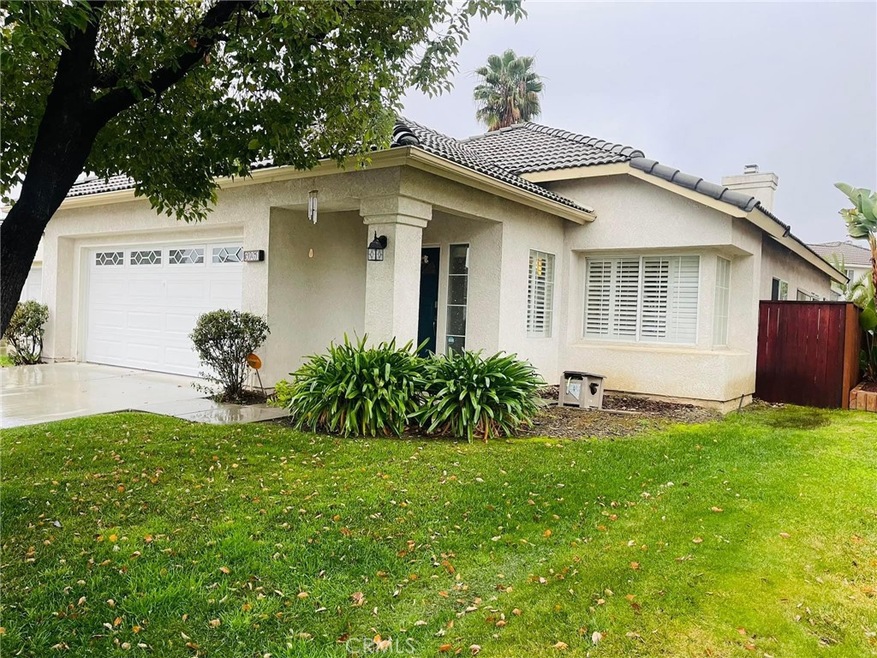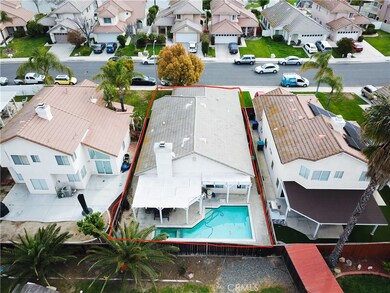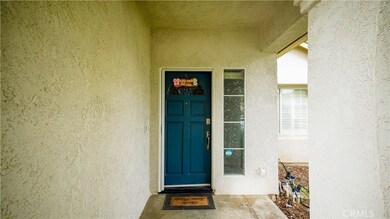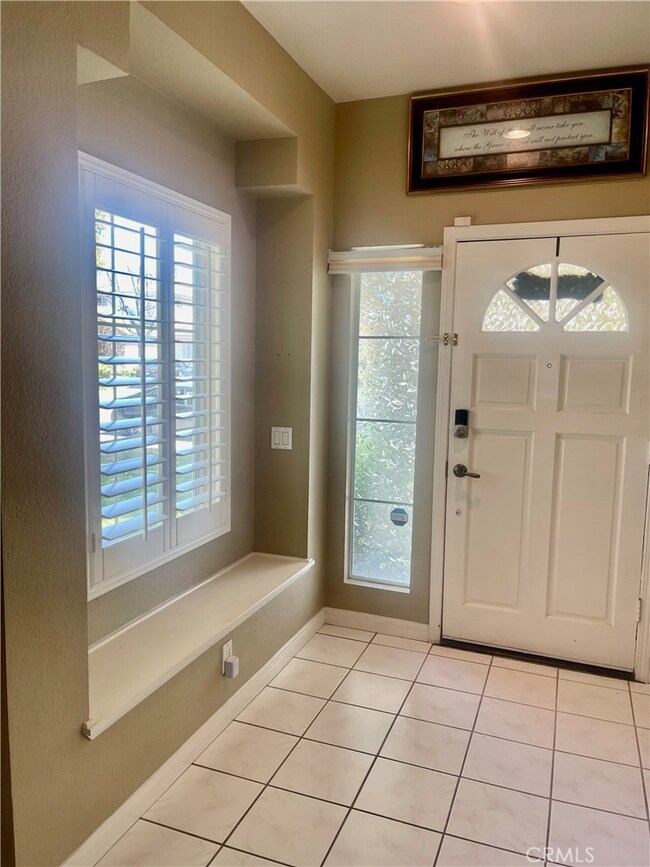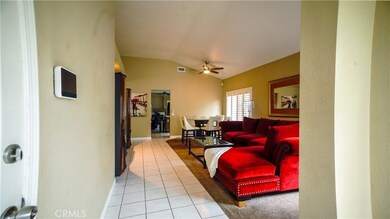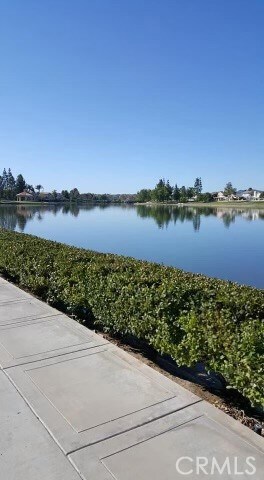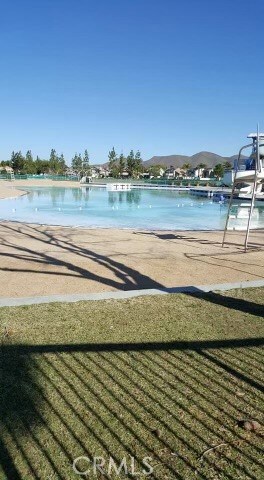
30261 Shoreline Dr Menifee, CA 92584
Menifee Lakes NeighborhoodHighlights
- Golf Course Community
- Fishing
- Community Lake
- In Ground Pool
- Primary Bedroom Suite
- Lawn
About This Home
As of September 2024!!NEW PRICE ADJUSTMENT!!! Highly Motivated Seller! Closing cost incentives!!!This one is is priced to sell. Menifee Lakes Community on Shoreline Drive! Just steps from Menifee lake this home boasts the best of both worlds! Low maintenance backyard that includes in-ground heated pool and jacuzzi - **pool warranty included**, a private retreat awaits you! Just right if you don't want to spend the entire weekend doing yard work! A short walk to the lake and a plethora of activities will entertain and your family. Menifee lakes showcases a beach for relaxing, a pool featuring a giant water slide, boating and many other activities. This delightful turn-key home presents itself as an oasis awaiting the perfect buyer. This enchanting 3-bedroom, 2-bathroom single story home features French door access from the family room to the backyard and covered patio. Additionally, this gem showcases a new shower, refrigerator, and walk-in closet in the primary bedroom, along with remote-controlled ceiling fans, a new security system, and a spacious 2-car garage with a SMART programmable door opener. A stunning family room opens to a wood-burning/gas fireplace with special ordered “fire glass.” With a low property tax rate and association fee, this home is conveniently located near Menifee shopping centers, Menifee Lakes golf course, schools, and various amenities, and is just an hour away from Idyllwild, Palm Springs, Big Bear, and San Diego. Recent upgrades include a new heating, ventilation and cooling system and bidet in the primary bathroom, as well as a Ring Camera & Doorbell system. For ease of move in - all appliances are included - Washer - Dryer - Refrigerator! This one won't last!
Last Agent to Sell the Property
Exit Alliance Realty Brokerage Phone: 951-837-1472 License #02209288
Co-Listed By
Exit Alliance Realty Brokerage Phone: 951-837-1472 License #02209287
Home Details
Home Type
- Single Family
Est. Annual Taxes
- $3,857
Year Built
- Built in 1990
Lot Details
- 4,356 Sq Ft Lot
- Wood Fence
- Lawn
HOA Fees
- $100 Monthly HOA Fees
Parking
- 2 Car Attached Garage
- Parking Available
- Front Facing Garage
Home Design
- Turnkey
- Planned Development
Interior Spaces
- 1,502 Sq Ft Home
- 1-Story Property
- Ceiling Fan
- Wood Burning Fireplace
- Gas Fireplace
- Family Room with Fireplace
- Family Room Off Kitchen
- Living Room
Kitchen
- Open to Family Room
- Gas Oven
- Free-Standing Range
- Microwave
- Dishwasher
- Kitchen Island
Bedrooms and Bathrooms
- 3 Main Level Bedrooms
- Primary Bedroom Suite
- 2 Full Bathrooms
- Bidet
- Bathtub
- Multiple Shower Heads
- Walk-in Shower
Home Security
- Home Security System
- Fire and Smoke Detector
Pool
- In Ground Pool
- In Ground Spa
Schools
- Menifee Elementary School
Utilities
- Central Air
- Heating Available
Additional Features
- ENERGY STAR Qualified Equipment for Heating
- Covered patio or porch
Listing and Financial Details
- Tax Lot 44
- Tax Tract Number 22127
- Assessor Parcel Number 364043049
- $3,879 per year additional tax assessments
Community Details
Overview
- Menifee Master Association, Phone Number (951) 246-4627
- Menifee Master Associaition HOA
- Community Lake
Amenities
- Picnic Area
Recreation
- Golf Course Community
- Community Pool
- Fishing
- Park
- Water Sports
- Hiking Trails
Ownership History
Purchase Details
Home Financials for this Owner
Home Financials are based on the most recent Mortgage that was taken out on this home.Purchase Details
Home Financials for this Owner
Home Financials are based on the most recent Mortgage that was taken out on this home.Purchase Details
Home Financials for this Owner
Home Financials are based on the most recent Mortgage that was taken out on this home.Purchase Details
Home Financials for this Owner
Home Financials are based on the most recent Mortgage that was taken out on this home.Purchase Details
Home Financials for this Owner
Home Financials are based on the most recent Mortgage that was taken out on this home.Purchase Details
Purchase Details
Home Financials for this Owner
Home Financials are based on the most recent Mortgage that was taken out on this home.Purchase Details
Home Financials for this Owner
Home Financials are based on the most recent Mortgage that was taken out on this home.Purchase Details
Home Financials for this Owner
Home Financials are based on the most recent Mortgage that was taken out on this home.Purchase Details
Purchase Details
Purchase Details
Home Financials for this Owner
Home Financials are based on the most recent Mortgage that was taken out on this home.Purchase Details
Home Financials for this Owner
Home Financials are based on the most recent Mortgage that was taken out on this home.Purchase Details
Purchase Details
Map
Similar Homes in the area
Home Values in the Area
Average Home Value in this Area
Purchase History
| Date | Type | Sale Price | Title Company |
|---|---|---|---|
| Grant Deed | $550,000 | Fidelity National Title | |
| Grant Deed | $260,000 | Fidelity National Title Co | |
| Grant Deed | $180,000 | Fidelity National Title | |
| Trustee Deed | -- | None Available | |
| Grant Deed | $290,000 | First American Title Ins Co | |
| Trustee Deed | $326,649 | First American Title Co | |
| Grant Deed | $379,000 | Chicago Title Company | |
| Interfamily Deed Transfer | -- | First American Title Co | |
| Grant Deed | $270,000 | First American Title Co | |
| Quit Claim Deed | -- | -- | |
| Interfamily Deed Transfer | -- | -- | |
| Interfamily Deed Transfer | -- | Orange Coast Title | |
| Deed | $105,500 | First American Title Ins Co | |
| Grant Deed | -- | First American Title Ins Co | |
| Trustee Deed | $95,106 | First American Title Ins Co |
Mortgage History
| Date | Status | Loan Amount | Loan Type |
|---|---|---|---|
| Previous Owner | $540,038 | FHA | |
| Previous Owner | $277,000 | New Conventional | |
| Previous Owner | $280,000 | New Conventional | |
| Previous Owner | $255,290 | FHA | |
| Previous Owner | $175,339 | FHA | |
| Previous Owner | $136,000 | Unknown | |
| Previous Owner | $289,900 | Purchase Money Mortgage | |
| Previous Owner | $54,798 | Unknown | |
| Previous Owner | $303,200 | Purchase Money Mortgage | |
| Previous Owner | $216,000 | Purchase Money Mortgage | |
| Previous Owner | $6,000 | Unknown | |
| Previous Owner | $137,700 | No Value Available | |
| Previous Owner | $104,325 | Seller Take Back |
Property History
| Date | Event | Price | Change | Sq Ft Price |
|---|---|---|---|---|
| 09/12/2024 09/12/24 | Sold | $550,000 | +0.9% | $366 / Sq Ft |
| 05/02/2024 05/02/24 | Price Changed | $545,000 | -3.5% | $363 / Sq Ft |
| 04/18/2024 04/18/24 | Price Changed | $565,000 | -1.1% | $376 / Sq Ft |
| 03/20/2024 03/20/24 | For Sale | $571,000 | +3.8% | $380 / Sq Ft |
| 02/28/2024 02/28/24 | Off Market | $550,000 | -- | -- |
| 08/08/2014 08/08/14 | Sold | $260,000 | -1.9% | $173 / Sq Ft |
| 07/07/2014 07/07/14 | Pending | -- | -- | -- |
| 07/02/2014 07/02/14 | For Sale | $265,000 | +47.3% | $176 / Sq Ft |
| 05/14/2012 05/14/12 | Sold | $179,900 | +5.9% | $120 / Sq Ft |
| 04/05/2012 04/05/12 | Pending | -- | -- | -- |
| 03/27/2012 03/27/12 | For Sale | $169,900 | -- | $113 / Sq Ft |
Tax History
| Year | Tax Paid | Tax Assessment Tax Assessment Total Assessment is a certain percentage of the fair market value that is determined by local assessors to be the total taxable value of land and additions on the property. | Land | Improvement |
|---|---|---|---|---|
| 2023 | $3,857 | $300,341 | $69,307 | $231,034 |
| 2022 | $3,835 | $294,453 | $67,949 | $226,504 |
| 2021 | $3,771 | $288,680 | $66,617 | $222,063 |
| 2020 | $3,715 | $285,721 | $65,934 | $219,787 |
| 2019 | $3,631 | $280,120 | $64,642 | $215,478 |
| 2018 | $3,485 | $274,628 | $63,375 | $211,253 |
| 2017 | $3,671 | $269,244 | $62,133 | $207,111 |
| 2016 | $3,307 | $263,965 | $60,915 | $203,050 |
| 2015 | $3,262 | $260,000 | $60,000 | $200,000 |
| 2014 | $2,325 | $184,329 | $61,477 | $122,852 |
Source: California Regional Multiple Listing Service (CRMLS)
MLS Number: SW24027482
APN: 364-043-049
- 30571 Spring Lake Way
- 28289 Valombrosa Dr
- 30027 Via Amante
- 28570 Sand Island Way
- 28582 Sand Island Way
- 28679 Corte Capri
- 30151 Via Amante
- 30309 Calle Belcanto
- 28751 Broadstone Way
- 28387 Inverness Ct
- 29890 Westlink Dr
- 28594 Moon Shadow Dr
- 30059 Calle Pompeii
- 30604 Blue Lagoon Cir
- 28142 Orangegrove Ave
- 28820 Champions Dr
- 28446 Champions Dr
- 28789 Mill Bridge Dr
- 28399 Long Meadow Dr
- 30457 Village Knoll Dr
