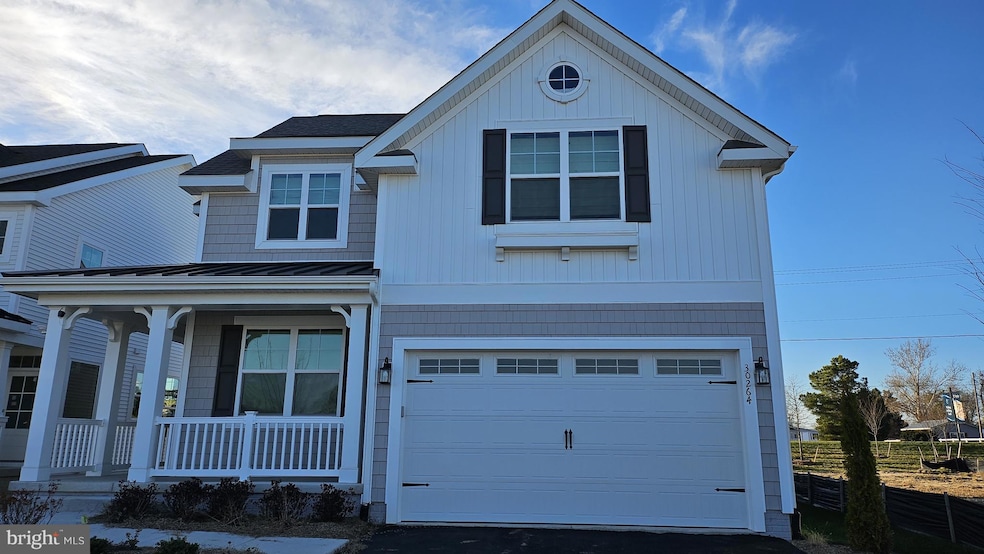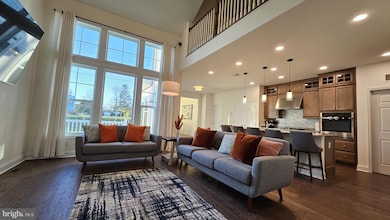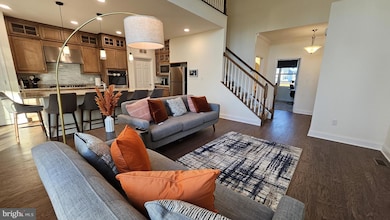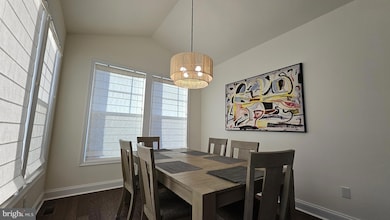30264 Kona Dr Ocean View, DE 19970
Estimated payment $4,824/month
Highlights
- Coastal Architecture
- Community Pool
- 90% Forced Air Heating and Cooling System
- Lord Baltimore Elementary School Rated A-
- 2 Car Attached Garage
- Ceiling Fan
About This Home
Welcome to Marlin Chase! This charming coastal retreat offers a wonderful opportunity to own a piece of paradise just minutes from the beach. Nestled in a peaceful neighborhood, this well-maintained home boasts a relaxed, beachy vibe perfect for year-round living or a vacation getaway. Step inside to discover a bright and airy living space with an open floor plan that seamlessly connects the living room, dining area, and kitchen. The kitchen features modern appliances, ample cabinet space, and a breakfast bar for casual dining. Sliding glass doors off the dining area lead to a spacious deck, ideal for outdoor entertaining or enjoying your morning coffee while soaking up the tranquility of the surrounding nature. The home offers five bedrooms, including a serene master suite with a private bathroom and a walk-in closet on the first floor. You'll also find a flex room on the first floor where you can be creative to make it an office, game room or whatever you'd like to call it. On the second floor, you'll find TWO additional en-suites with their own bathrooms for privacy and convenience. The other two guest bedrooms shares a jack and jill bathroom. Outside, the property is beautifully landscaped with mature trees and shrubs, creating a private oasis perfect for relaxing or outdoor activities. The large backyard provides ample space for gardening, hosting summer barbecues, or simply enjoying the coastal breeze. Located just a short drive from Bethany Beach, this home offers easy access to shopping, dining, and entertainment options. Whether you prefer to spend your days lounging on the sandy shores, exploring nearby parks and nature trails, or trying out the local seafood restaurants, this location has something for everyone. And don't forget, James Farm Ecological Preserve is just a few minute walk up on the road where you can enjoy being surrounded by nature and launch the kayaks for some water activities. Don't miss the chance to make this delightful coastal retreat your own – schedule a showing today and start envisioning your new beach lifestyle.
Listing Agent
(347) 223-7307 harryzheng@kw.com Patterson-Schwartz-OceanView License #RS-0037295 Listed on: 11/19/2025

Home Details
Home Type
- Single Family
Year Built
- Built in 2023
Lot Details
- 10,163 Sq Ft Lot
- Property is zoned R-RESIDENTIAL
HOA Fees
- $213 Monthly HOA Fees
Parking
- 2 Car Attached Garage
- 2 Driveway Spaces
- Front Facing Garage
- Garage Door Opener
Home Design
- Coastal Architecture
- Blown-In Insulation
- Vinyl Siding
- Tile
Interior Spaces
- 2,869 Sq Ft Home
- Property has 2 Levels
- Ceiling Fan
- Crawl Space
Bedrooms and Bathrooms
Utilities
- 90% Forced Air Heating and Cooling System
- Metered Propane
- Propane Water Heater
Listing and Financial Details
- Coming Soon on 11/29/25
- Assessor Parcel Number 134-9.00-21.00-46
Community Details
Overview
- Marlin Chase Subdivision
- Property Manager
Recreation
- Community Pool
Map
Home Values in the Area
Average Home Value in this Area
Tax History
| Year | Tax Paid | Tax Assessment Tax Assessment Total Assessment is a certain percentage of the fair market value that is determined by local assessors to be the total taxable value of land and additions on the property. | Land | Improvement |
|---|---|---|---|---|
| 2025 | $1,589 | $149,050 | $149,050 | $0 |
| 2024 | $1,513 | $149,050 | $149,050 | $0 |
| 2023 | $1,503 | $149,050 | $149,050 | $0 |
| 2022 | $0 | $149,050 | $149,050 | $0 |
Purchase History
| Date | Type | Sale Price | Title Company |
|---|---|---|---|
| Deed | $627,446 | None Listed On Document |
Mortgage History
| Date | Status | Loan Amount | Loan Type |
|---|---|---|---|
| Open | $470,584 | New Conventional |
Source: Bright MLS
MLS Number: DESU2100886
APN: 134-9.00-21.00-46
- 30468 Madeira Ln
- 30579 Canary Way Unit 5
- 38241 Marlington Rd
- 38211 Marlington Rd
- 32396 Holly Terrace
- 30413 Cedar Neck Rd Unit 309
- 30413 Cedar Neck Rd Unit 304
- 38280 Waterway Dr
- 602 David St
- 38225 Piney Point Rd
- 415 Katie St
- 37896 Marina Dr Unit 4
- 38354 Squirrel Rd Unit 19312
- 37841 Salt Grass Cove Unit 99
- 30547 Topside Ct
- 30552 Topside Ct Unit 5
- 30611 Cedar Neck Rd Unit 2310
- 30611 Cedar Neck Rd Unit 2107
- 30611 Cedar Neck Rd Unit 2204
- 30609 Cedar Neck Rd Unit 3205
- 30475 Madeira Ln
- 30381 Crowley Dr Unit 302
- 37171 Harbor Dr Unit 38-2
- 30671 Kingbird Ct
- 70 Atlantic Ave Unit 70 Atlantic
- 761 Salt Pond Rd Unit A
- 35802 Atlantic Ave
- 13 Hull Ln Unit 2
- 32837 Bauska Dr
- 330 Garfield Extension
- 34152 Gooseberry Ave
- 37323 Kestrel Way
- 13 Basin Cove Way Unit T82L
- 38035 Cross Gate Rd
- 39633 Round Robin Way Unit 2602
- 33718 Chatham Way
- 31640 Raegans Way
- 117 Chandler Way
- 35014 Sunfish Ln
- 36599 Calm Water Dr



