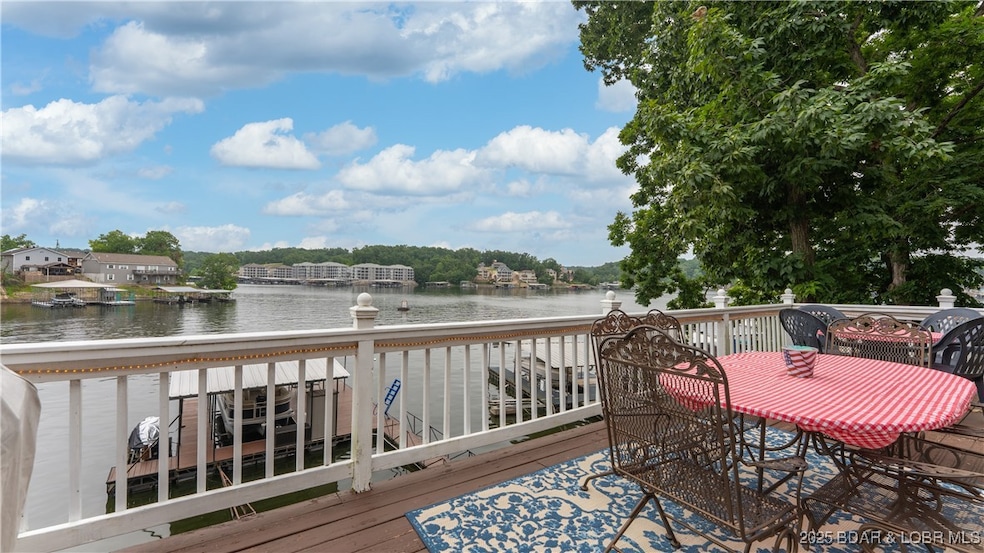
$424,900
- 4 Beds
- 2 Baths
- 1,666 Sq Ft
- 30750 Weller Rd
- Rocky Mount, MO
Motivated Seller! Don’t miss this fully furnished lakefront home tucked away at the back of a peaceful cove. Enjoy calm waters and your own one-well dock—perfect for relaxing, fishing, or lake fun. Cove protected, so super kid friendly for splashing around in the lake. This spacious 4-bedroom, 2-bath home comes fully furnished, offering a move-in ready retreat with plenty of room for family and
Steve Morrison RE/MAX Lifestyles






