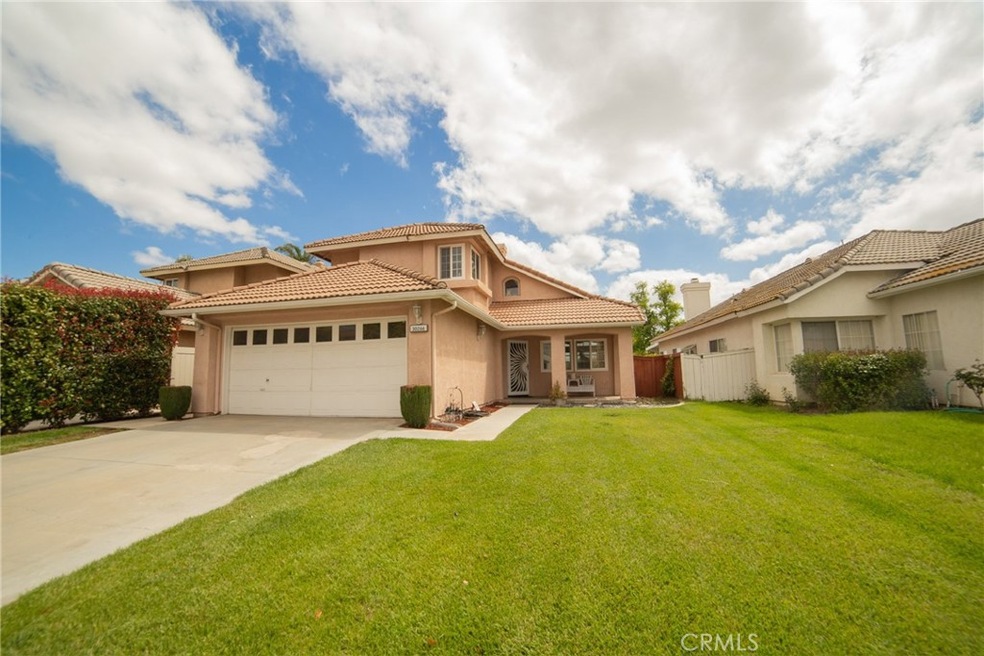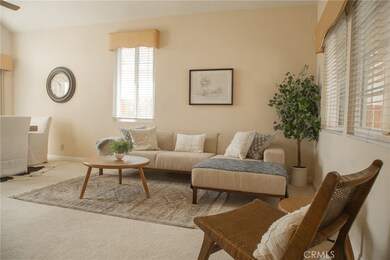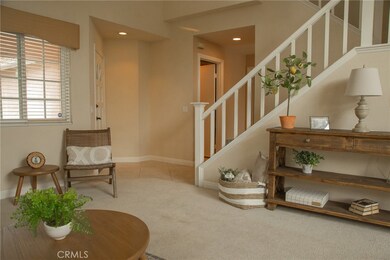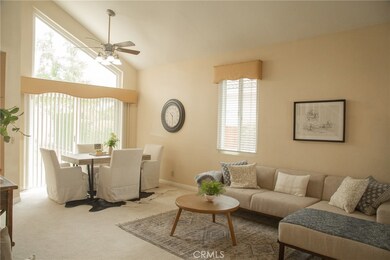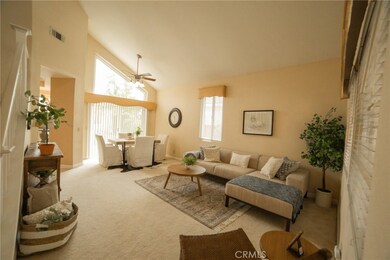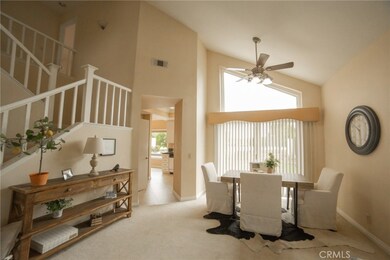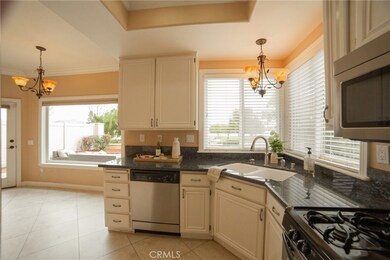
30266 Shoreline Dr Menifee, CA 92584
Menifee Lakes NeighborhoodHighlights
- Lake Front
- Spa
- Primary Bedroom Suite
- Golf Course Community
- Fishing
- Community Lake
About This Home
As of June 2024Welcome to LAKEFRONT LIVING in the highly desirable community of Menifee Lakes. This 2-story home features 1812 sqft of living space with 4 bedrooms and 3 bathrooms on a 4792 sqft lot. Delight in the beautiful sunrise on the lake or those wonderful peaceful evenings from the comfort of your backyard. The lower level showcases a spacious family room, one bedroom and a full bathroom. A separate living room with a large window overlooking the lake smoothly transitions to the kitchen. The kitchen features granite countertops, crown molding and stainless-steel appliances. The upper level of the home boasts a sizeable master suite with a tub and shower and a substantial walk-in closet. Two additional bedrooms and a bathroom are fittingly close by. The property also has a 2-car garage. Enjoy everything that Menifee Lakes has to offer including fishing, fishing tournaments, hiking trails, paddle boating, beach club pool area with a sand beach and water slides, free summer concerts in the park, etc. This home is conveniently located just around the corner from Menifee shopping centers, schools, Menifee Lakes Golf Course and more! Located next to the 215 & 15 freeway, you are not to far away from San Diego, Big Bear and Palm Springs. Low taxes and low HOA make this a true gem! Don't miss out on this occasion to live by the lake!
Last Agent to Sell the Property
Real Broker Brokerage Phone: 714-864-4496 License #02096047

Home Details
Home Type
- Single Family
Est. Annual Taxes
- $3,090
Year Built
- Built in 1990
Lot Details
- 4,792 Sq Ft Lot
- Lake Front
- Vinyl Fence
- Wood Fence
- Back and Front Yard
- Property is zoned SP ZONE
HOA Fees
- $100 Monthly HOA Fees
Parking
- 2 Car Direct Access Garage
- Parking Available
- Driveway
Home Design
- Traditional Architecture
- Slab Foundation
- Fire Rated Drywall
- Frame Construction
- Tile Roof
- Stucco
Interior Spaces
- 1,812 Sq Ft Home
- 2-Story Property
- Crown Molding
- High Ceiling
- Ceiling Fan
- Recessed Lighting
- Double Pane Windows
- Bay Window
- Living Room
- Family or Dining Combination
- Lake Views
- Granite Countertops
- Attic
Flooring
- Carpet
- Tile
Bedrooms and Bathrooms
- 4 Bedrooms | 1 Main Level Bedroom
- Primary Bedroom Suite
- Walk-In Closet
- Bathroom on Main Level
- 3 Full Bathrooms
- Bathtub
- Walk-in Shower
- Exhaust Fan In Bathroom
Laundry
- Laundry Room
- Washer and Gas Dryer Hookup
Home Security
- Carbon Monoxide Detectors
- Fire and Smoke Detector
Outdoor Features
- Spa
- Patio
- Exterior Lighting
- Rain Gutters
- Front Porch
Location
- Suburban Location
Utilities
- Central Heating and Cooling System
- Cable TV Available
Listing and Financial Details
- Tax Lot 30
- Tax Tract Number 221
- Assessor Parcel Number 364044003
Community Details
Overview
- Menifee Master Association, Phone Number (800) 428-5588
- First Service Residential HOA
- Maintained Community
- Community Lake
Amenities
- Picnic Area
- Laundry Facilities
Recreation
- Golf Course Community
- Community Playground
- Community Pool
- Community Spa
- Fishing
- Park
- Dog Park
- Jogging Track
- Bike Trail
Ownership History
Purchase Details
Purchase Details
Home Financials for this Owner
Home Financials are based on the most recent Mortgage that was taken out on this home.Purchase Details
Purchase Details
Purchase Details
Home Financials for this Owner
Home Financials are based on the most recent Mortgage that was taken out on this home.Map
Similar Homes in the area
Home Values in the Area
Average Home Value in this Area
Purchase History
| Date | Type | Sale Price | Title Company |
|---|---|---|---|
| Grant Deed | -- | First American Title | |
| Grant Deed | $600,000 | None Listed On Document | |
| Interfamily Deed Transfer | -- | -- | |
| Interfamily Deed Transfer | -- | -- | |
| Grant Deed | $149,000 | Old Republic Title Company |
Mortgage History
| Date | Status | Loan Amount | Loan Type |
|---|---|---|---|
| Previous Owner | $540,000 | New Conventional | |
| Previous Owner | $125,000 | Stand Alone First | |
| Previous Owner | $111,750 | No Value Available |
Property History
| Date | Event | Price | Change | Sq Ft Price |
|---|---|---|---|---|
| 06/12/2024 06/12/24 | Sold | $600,000 | +0.8% | $331 / Sq Ft |
| 05/16/2024 05/16/24 | Pending | -- | -- | -- |
| 05/02/2024 05/02/24 | Price Changed | $595,000 | -2.5% | $328 / Sq Ft |
| 04/15/2024 04/15/24 | For Sale | $610,000 | 0.0% | $337 / Sq Ft |
| 04/07/2024 04/07/24 | Price Changed | $610,000 | -- | $337 / Sq Ft |
Tax History
| Year | Tax Paid | Tax Assessment Tax Assessment Total Assessment is a certain percentage of the fair market value that is determined by local assessors to be the total taxable value of land and additions on the property. | Land | Improvement |
|---|---|---|---|---|
| 2023 | $3,090 | $240,656 | $79,817 | $160,839 |
| 2022 | $3,070 | $235,938 | $78,252 | $157,686 |
| 2021 | $3,019 | $231,313 | $76,718 | $154,595 |
| 2020 | $2,973 | $228,942 | $75,932 | $153,010 |
| 2019 | $2,903 | $224,454 | $74,444 | $150,010 |
| 2018 | $2,788 | $220,054 | $72,985 | $147,069 |
| 2017 | $2,744 | $215,740 | $71,554 | $144,186 |
| 2016 | $2,647 | $211,510 | $70,151 | $141,359 |
| 2015 | $2,611 | $208,336 | $69,099 | $139,237 |
| 2014 | $2,544 | $204,257 | $67,747 | $136,510 |
Source: California Regional Multiple Listing Service (CRMLS)
MLS Number: PW24059841
APN: 364-044-003
- 30571 Spring Lake Way
- 30027 Via Amante
- 28289 Valombrosa Dr
- 28570 Sand Island Way
- 28679 Corte Capri
- 28582 Sand Island Way
- 30309 Calle Belcanto
- 30151 Via Amante
- 28751 Broadstone Way
- 28387 Inverness Ct
- 28594 Moon Shadow Dr
- 30059 Calle Pompeii
- 29890 Westlink Dr
- 30604 Blue Lagoon Cir
- 28142 Orangegrove Ave
- 28820 Champions Dr
- 28446 Champions Dr
- 28789 Mill Bridge Dr
- 28399 Long Meadow Dr
- 28610 Midsummer Ln
