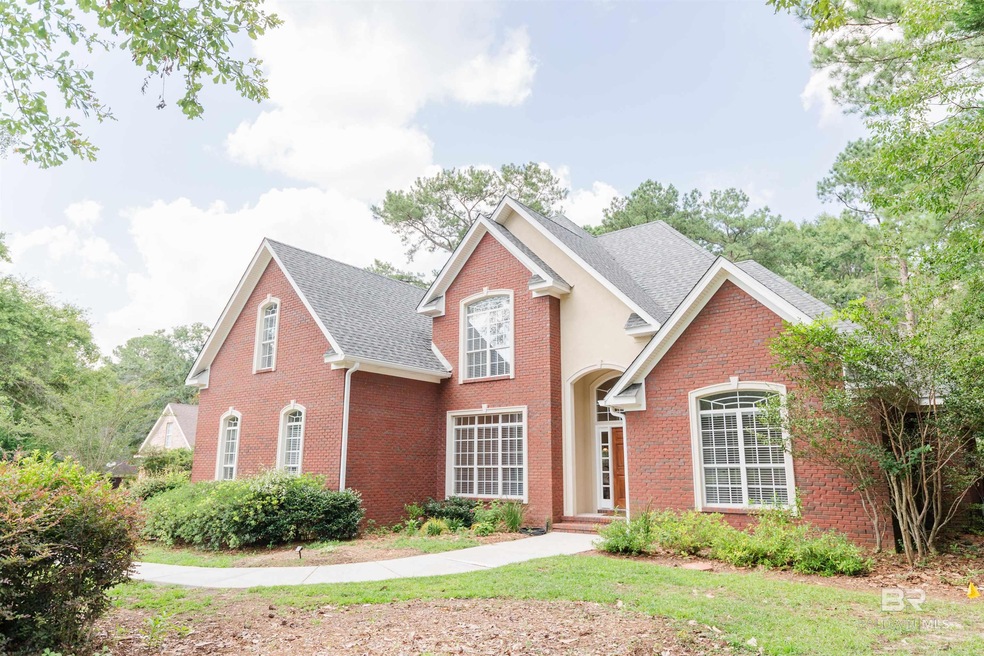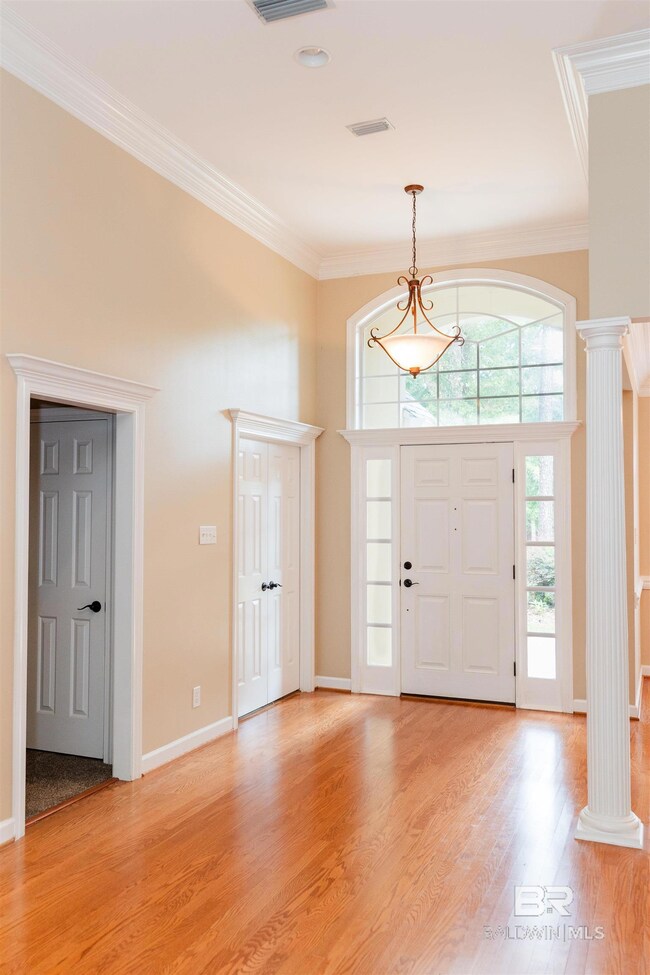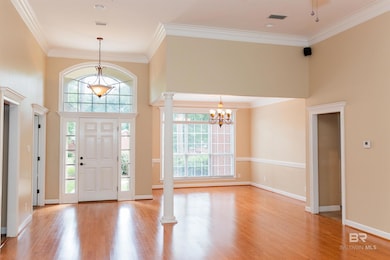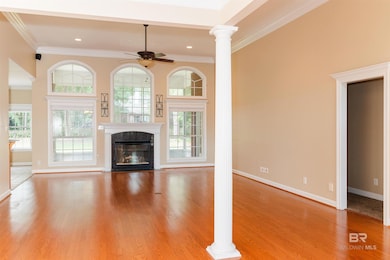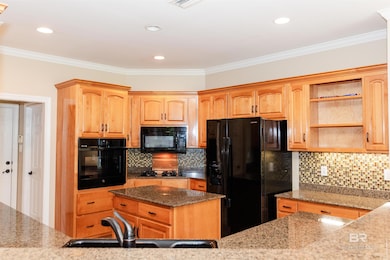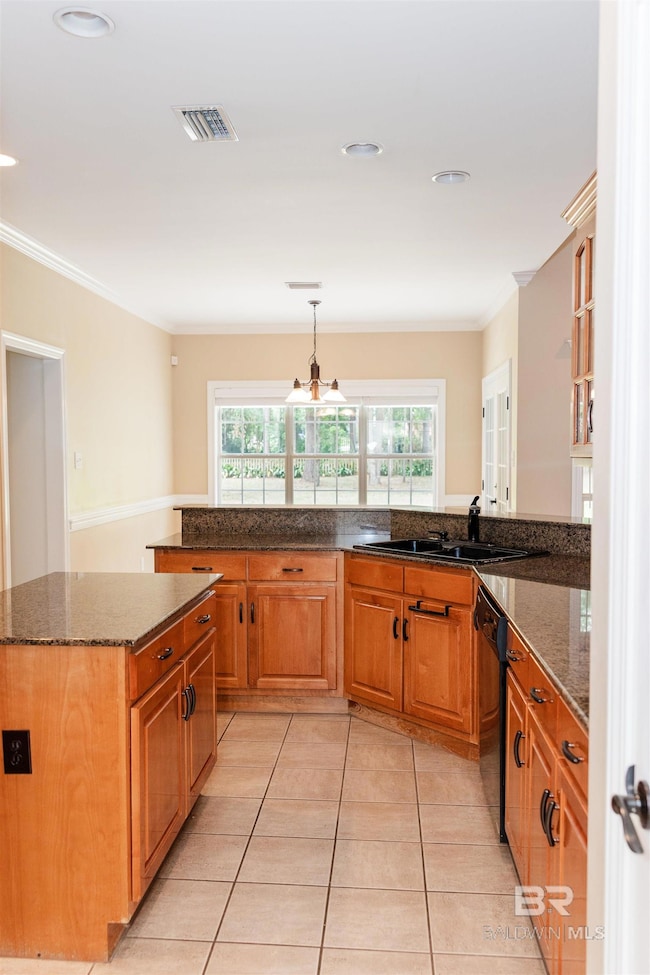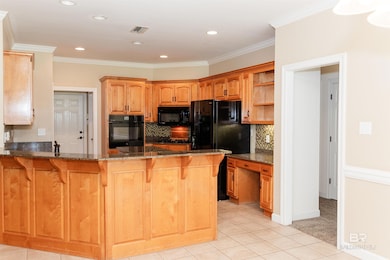
30268 Scotch Pine Ct Spanish Fort, AL 36527
Timbercreek NeighborhoodHighlights
- Golf Course Community
- Fitness Center
- Traditional Architecture
- Rockwell Elementary School Rated A
- Clubhouse
- Wood Flooring
About This Home
As of August 2024Welcome home to Timbercreek! This stunning property offers 5 bedrooms, 3 baths, and sits on a spacious .5-acre cul-de-sac lot. The home boasts high ceilings and a cozy gas fireplace in the family room, while the kitchen features a gas cooktop, new wall oven, stone countertops, breakfast area, pantry, and a new refrigerator. Enjoy meals in the formal dining room or utilize the study for a home office. The large primary ensuite is a tranquil retreat with a trey ceiling, access to the screened porch, double vanities, a separate shower, and a jacuzzi tub in the primary bath. The main level also includes two additional bedrooms and a full bath. The laundry room is equipped with a utility sink and washer and dryer. Upstairs, you'll find a landing area, two more bedrooms, and another full bath. Outside, the fenced backyard has been enhanced with trees removed, new sod, a new sprinkler control panel, and a new fortified roof installed in December 2023. Additional updates include new carpet, new blinds throughout, paint, gutters with leaf guard, and an EMP Shield for lightning protection. All information provided is deemed reliable but not guaranteed. Buyer or buyer’s agent to verify all information. Buyer to verify all information during due diligence.
Last Agent to Sell the Property
Coldwell Banker Reehl Prop Fairhope Listed on: 06/19/2024

Home Details
Home Type
- Single Family
Est. Annual Taxes
- $2,100
Year Built
- Built in 2000
Lot Details
- Lot Dimensions are 100 x 220 x 101 x 206
- Cul-De-Sac
- Fenced
- Level Lot
- Sprinkler System
- Few Trees
HOA Fees
- $83 Monthly HOA Fees
Home Design
- Traditional Architecture
- Brick or Stone Mason
- Slab Foundation
- Composition Roof
Interior Spaces
- 3,163 Sq Ft Home
- 2-Story Property
- High Ceiling
- Ceiling Fan
- Gas Log Fireplace
- Living Room with Fireplace
- Combination Dining and Living Room
- Home Office
- Screened Porch
- Fire and Smoke Detector
Kitchen
- Breakfast Area or Nook
- Breakfast Bar
- Gas Range
- Microwave
- Dishwasher
- Disposal
Flooring
- Wood
- Carpet
- Tile
Bedrooms and Bathrooms
- 5 Bedrooms
- Primary Bedroom on Main
- En-Suite Bathroom
- Walk-In Closet
- 3 Full Bathrooms
- Dual Vanity Sinks in Primary Bathroom
- Jetted Tub in Primary Bathroom
- Separate Shower
Laundry
- Laundry on main level
- Dryer
- Washer
Parking
- Attached Garage
- Side or Rear Entrance to Parking
- Automatic Garage Door Opener
Schools
- Rockwell Elementary School
- Spanish Fort Middle School
- Spanish Fort High School
Additional Features
- Balcony
- Central Heating
Listing and Financial Details
- Legal Lot and Block 48 / 48
- Assessor Parcel Number 3208284001001.102
Community Details
Overview
- Association fees include management, ground maintenance, recreational facilities, clubhouse, pool
Amenities
- Clubhouse
- Meeting Room
Recreation
- Golf Course Community
- Tennis Courts
- Community Playground
- Fitness Center
- Community Pool
Security
- Resident Manager or Management On Site
Ownership History
Purchase Details
Home Financials for this Owner
Home Financials are based on the most recent Mortgage that was taken out on this home.Purchase Details
Purchase Details
Home Financials for this Owner
Home Financials are based on the most recent Mortgage that was taken out on this home.Purchase Details
Home Financials for this Owner
Home Financials are based on the most recent Mortgage that was taken out on this home.Purchase Details
Similar Homes in Spanish Fort, AL
Home Values in the Area
Average Home Value in this Area
Purchase History
| Date | Type | Sale Price | Title Company |
|---|---|---|---|
| Warranty Deed | $595,000 | None Listed On Document | |
| Warranty Deed | $444,500 | None Listed On Document | |
| Warranty Deed | $570,000 | -- | |
| Warranty Deed | $386,000 | Rels | |
| Interfamily Deed Transfer | -- | None Available |
Mortgage History
| Date | Status | Loan Amount | Loan Type |
|---|---|---|---|
| Open | $297,500 | New Conventional | |
| Previous Owner | $30,000 | Credit Line Revolving | |
| Previous Owner | $324,000 | New Conventional | |
| Previous Owner | $326,000 | New Conventional |
Property History
| Date | Event | Price | Change | Sq Ft Price |
|---|---|---|---|---|
| 08/16/2024 08/16/24 | Sold | $595,000 | -0.7% | $188 / Sq Ft |
| 07/09/2024 07/09/24 | Pending | -- | -- | -- |
| 07/02/2024 07/02/24 | Price Changed | $599,000 | -4.9% | $189 / Sq Ft |
| 06/19/2024 06/19/24 | For Sale | $629,900 | +10.5% | $199 / Sq Ft |
| 10/28/2022 10/28/22 | Sold | $570,000 | -0.9% | $187 / Sq Ft |
| 10/16/2022 10/16/22 | Pending | -- | -- | -- |
| 10/14/2022 10/14/22 | For Sale | $575,000 | -- | $188 / Sq Ft |
Tax History Compared to Growth
Tax History
| Year | Tax Paid | Tax Assessment Tax Assessment Total Assessment is a certain percentage of the fair market value that is determined by local assessors to be the total taxable value of land and additions on the property. | Land | Improvement |
|---|---|---|---|---|
| 2024 | $2,096 | $45,560 | $7,360 | $38,200 |
| 2023 | $1,998 | $44,420 | $7,280 | $37,140 |
| 2022 | $1,707 | $38,080 | $0 | $0 |
| 2021 | $1,583 | $35,040 | $0 | $0 |
| 2020 | $1,538 | $34,420 | $0 | $0 |
| 2019 | $1,454 | $34,860 | $0 | $0 |
| 2018 | $1,454 | $34,860 | $0 | $0 |
| 2017 | $1,454 | $34,860 | $0 | $0 |
| 2016 | $1,340 | $32,220 | $0 | $0 |
| 2015 | -- | $30,800 | $0 | $0 |
| 2014 | -- | $31,360 | $0 | $0 |
| 2013 | -- | $31,620 | $0 | $0 |
Agents Affiliated with this Home
-
Janet Conners

Seller's Agent in 2024
Janet Conners
Coldwell Banker Reehl Prop Fairhope
(205) 242-2209
5 in this area
21 Total Sales
-
Lucy Lety

Buyer's Agent in 2024
Lucy Lety
Ashurst & Niemeyer LLC
(251) 367-0363
4 in this area
122 Total Sales
-
Michelle Beckham

Seller's Agent in 2022
Michelle Beckham
Bellator Real Estate, LLC Beck
(251) 626-4796
10 in this area
308 Total Sales
-
Mike Hamm
M
Seller Co-Listing Agent in 2022
Mike Hamm
Bellator Real Estate, LLC Beck
(251) 517-7187
4 in this area
97 Total Sales
Map
Source: Baldwin REALTORS®
MLS Number: 363902
APN: 32-08-28-4-001-001.102
- 30320 Mistletoe Ct
- 8447 Pine Run Unit 64
- 8668 Ash Ct
- 141 Sara Ave S
- 8319 Pine Run
- 8319 Pine Run Unit 58
- 302 Marcella Ave
- 8814 Pine Run
- 202 Denise Ln
- 30595 Laurel Ct
- 30232 Persimmon Dr
- 30708 Azalea Ct
- 30708 Azalea Ct Unit 147 Ph 1
- 30482 Laurel Ct
- 9000 Pine Run
- 30139 Dolive Ridge
- 0 Elderberry Dr Unit 15 PH- 11 376916
- 30151 Dolive Ridge
- 7883 Elderberry Dr
- 29767 Douglas Rd
