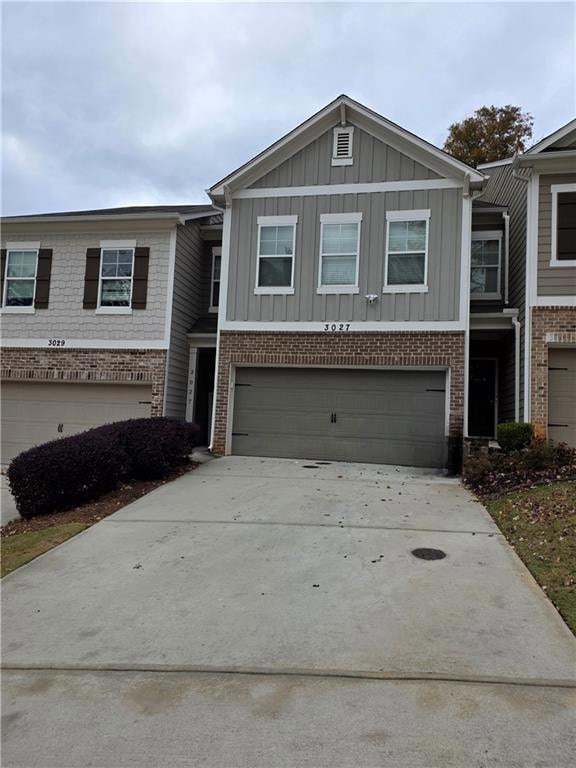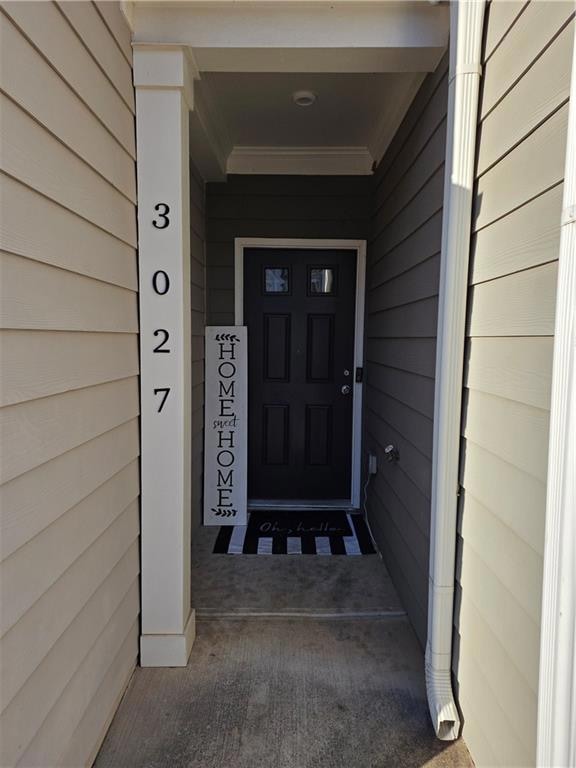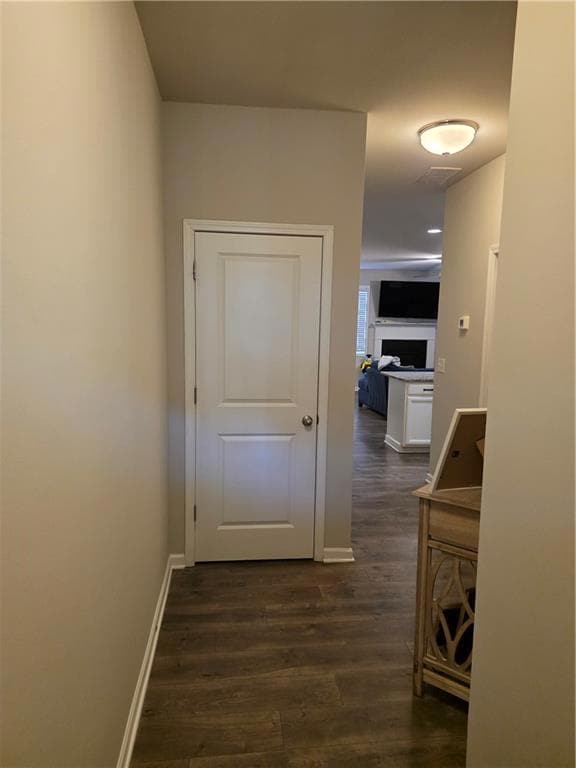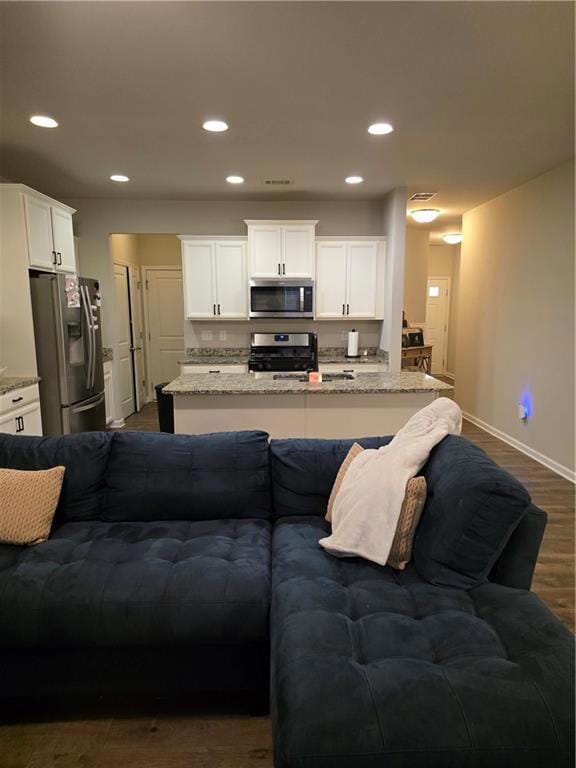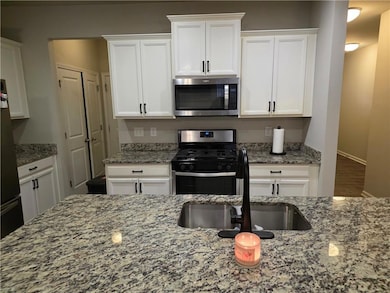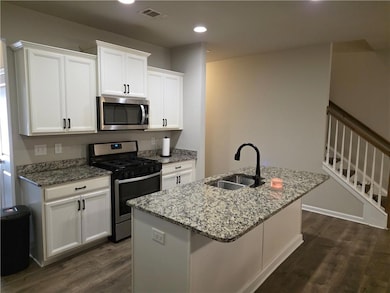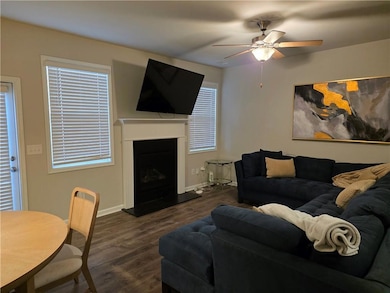3027 Creekside Overlook Way Austell, GA 30168
Estimated payment $2,113/month
Highlights
- Open-Concept Dining Room
- A-Frame Home
- Oversized primary bedroom
- No Units Above
- Property is near public transit
- Attic
About This Home
Charming 3 Bed, 2.5 Bath Townhome in Prime Austell Location!
Welcome home to this beautifully maintained, modern townhome perfectly situated in a desirable Austell community. Offering the ideal blend of comfort, convenience, and low-maintenance living. This property is a must-see for first-time buyers, growing families, or savvy investors.
Enjoy three generously sized bedrooms and 2.5 well-appointed bathrooms spread across two levels, providing ample space for everyone.
The heart of the home features a sleek kitchen with granite countertops, stainless steel appliances, and plenty of cabinet storage, overlooking the main living area. The main floor boasts an inviting open-plan design, perfect for entertaining guests or cozy nights in by the fireplace.
The primary bedroom includes a large walk-in closet and a private ensuite bathroom, creating a true retreat. A half-bath on the main level and a dedicated 2nd floor laundry room add to the functional design. Quiet back yard with your private patio, ideal for morning coffee or evening relaxation.
Location, Location, Location: Enjoy quick access to I-20, making the commute to Downtown Atlanta, Marietta, or Hartsfield-Jackson Airport a breeze. Close proximity to local shopping centers, dining, Sweetwater Creek State Park, and Six Flags Over Georgia.
Townhouse Details
Home Type
- Townhome
Est. Annual Taxes
- $2,809
Year Built
- Built in 2019
Lot Details
- 1,220 Sq Ft Lot
- Property fronts a private road
- No Units Above
- No Units Located Below
- Two or More Common Walls
- Private Entrance
- Wood Fence
- Cleared Lot
- Back Yard Fenced
HOA Fees
- $145 Monthly HOA Fees
Parking
- 2 Car Attached Garage
Home Design
- A-Frame Home
- Brick Exterior Construction
- Slab Foundation
- Shingle Roof
- HardiePlank Type
Interior Spaces
- 1,772 Sq Ft Home
- 2-Story Property
- Tray Ceiling
- Ceiling height of 9 feet on the main level
- Ceiling Fan
- Recessed Lighting
- Gas Log Fireplace
- Double Pane Windows
- Insulated Windows
- Window Treatments
- Entrance Foyer
- Family Room with Fireplace
- Great Room
- Open-Concept Dining Room
- Pull Down Stairs to Attic
Kitchen
- Self-Cleaning Oven
- Gas Range
- Microwave
- Dishwasher
- Kitchen Island
- White Kitchen Cabinets
- Disposal
Flooring
- Carpet
- Luxury Vinyl Tile
Bedrooms and Bathrooms
- 3 Bedrooms
- Oversized primary bedroom
- Split Bedroom Floorplan
- Walk-In Closet
- Dual Vanity Sinks in Primary Bathroom
- Separate Shower in Primary Bathroom
Laundry
- Laundry Room
- Laundry in Hall
- Laundry on upper level
- Dryer
- Washer
Home Security
Outdoor Features
- Covered Patio or Porch
- Exterior Lighting
- Rain Gutters
Location
- Property is near public transit
- Property is near schools
- Property is near shops
Schools
- Austell Elementary School
- Garrett Middle School
- South Cobb High School
Utilities
- Forced Air Zoned Heating and Cooling System
- Hot Water Heating System
- Heating System Uses Natural Gas
- Underground Utilities
- 110 Volts
- High Speed Internet
- Phone Available
- Cable TV Available
Listing and Financial Details
- Tax Lot 39
- Assessor Parcel Number 18002800460
Community Details
Overview
- 40 Units
- Creekside Overlook Subdivision
- FHA/VA Approved Complex
- Rental Restrictions
Amenities
- Restaurant
Recreation
- Community Playground
- Community Pool
- Park
- Trails
Security
- Carbon Monoxide Detectors
- Fire and Smoke Detector
Map
Home Values in the Area
Average Home Value in this Area
Tax History
| Year | Tax Paid | Tax Assessment Tax Assessment Total Assessment is a certain percentage of the fair market value that is determined by local assessors to be the total taxable value of land and additions on the property. | Land | Improvement |
|---|---|---|---|---|
| 2025 | $2,809 | $130,340 | $30,000 | $100,340 |
| 2024 | $2,809 | $130,340 | $30,000 | $100,340 |
| 2023 | $2,196 | $123,700 | $14,000 | $109,700 |
| 2022 | $2,708 | $123,700 | $14,000 | $109,700 |
| 2021 | $1,818 | $76,080 | $11,560 | $64,520 |
| 2020 | $1,818 | $76,080 | $11,560 | $64,520 |
| 2019 | $330 | $12,000 | $12,000 | $0 |
Property History
| Date | Event | Price | List to Sale | Price per Sq Ft |
|---|---|---|---|---|
| 11/12/2025 11/12/25 | For Sale | $329,000 | -- | $186 / Sq Ft |
Source: First Multiple Listing Service (FMLS)
MLS Number: 7681249
APN: 18-0028-0-046-0
- 2440 Ravencliff Dr
- 2440 Ravencliff Dr Unit 145
- 2430 Ravencliff Dr
- 2430 Ravencliff Dr Unit 144
- 2420 Ravencliff Dr Unit 143
- The Norwood II Plan at Sanders Park
- The Greenbrier II Plan at Sanders Park
- The Ellison II Plan at Sanders Park
- The Buford II Plan at Sanders Park
- The Maddux II Plan at Sanders Park
- The Braselton II Plan at Sanders Park
- 1155 Elowen Dr
- 1055 Elowen Dr
- 2425 Ravencliff Dr Unit 88
- 2335 Ravencliff Dr
- 2335 Ravencliff Dr Unit 91
- 2145 Venesa Cir
- 2060 Sanders Dr
- 5818 Eastside Dr
- 2460 Ravencliff Dr
- 2294 Salt Springs Place
- 2460 Washington St
- 1994 Brenda Dr
- 1135 Pontiac Cir
- 1827 Belcher Place SW
- 1766 Blossom Ln
- 1858 Carisbrook Place SW
- 2588 Wren Cir Unit B
- 2020 Annette Ln SW
- 145 S Barbara Ln
- 1821 Pine Creek Dr
- 5714 S Gordon Rd SW
- 2945 Jefferson St
- 1966 Cox Dr
- 6077 Pine St Unit 4
- 1666 Greenbrook Dr
- 2026 Oakbluff Way SW
- 1533 Pendley Dr
- 99 Creekside Cir
