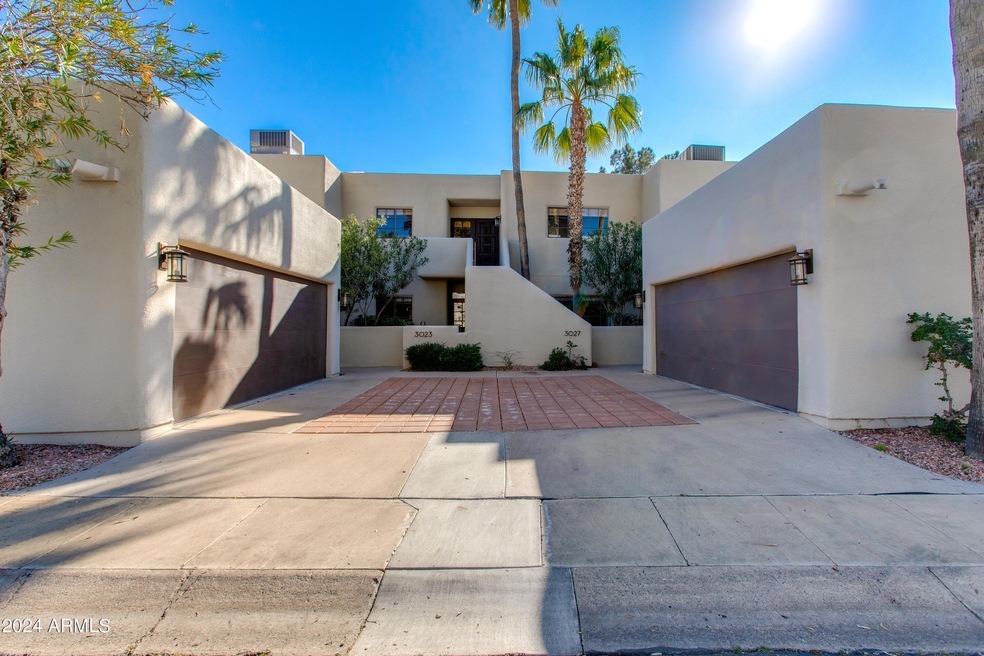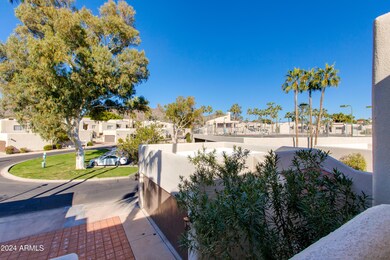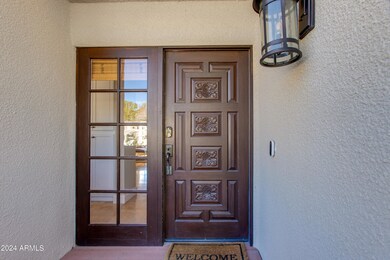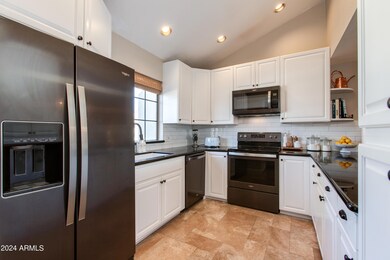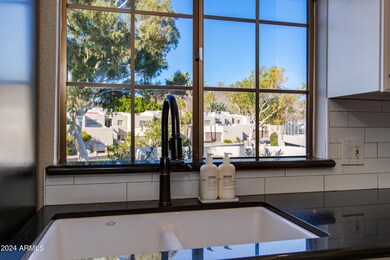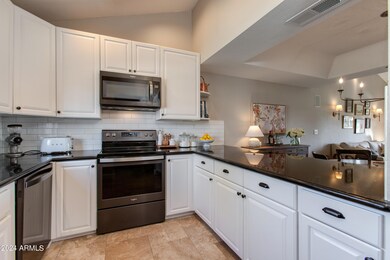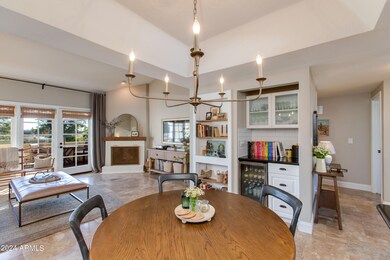
3027 E Rose Ln Phoenix, AZ 85016
Camelback East Village NeighborhoodHighlights
- On Golf Course
- Fitness Center
- Unit is on the top floor
- Madison Heights Elementary School Rated A-
- Gated with Attendant
- Mountain View
About This Home
As of April 2024Welcome home to resort-style living at the coveted guard-gated community of Biltmore Courts. This 2 bed, 2 bath beautifully furnished townhome features a private patio with gorgeous views of the 11th green of the Biltmore golf course. Upon entering the front door, you are greeted with elegant french country charm. The kitchen seamlessly flows into the open-concept dining and living space with vaulted ceilings and a cozy corner fireplace, perfect for relaxing evenings. The primary bedroom offers views of the golf course and spacious living that includes an ensuite featuring double vanities, a glass-enclosed walk-in shower and a spacious walk-in closet, providing both comfort and style. The second bedroom features panoramic views of Piestewa Peak and is generously sized - a great space to be designed as a guest bedroom or home office. The adjacent full guest bathroom offers a tub & shower combination, with charming french country finishes. Outside your townhouse, discover a community that enhances your lifestyle through luxury community amenities including a heated pool and spa, tennis and pickleball courts, and a community clubhouse. Centrally located in the renowned Biltmore neighborhood, this townhouse provides convenient access to Phoenix's finest local restaurants and shopping, with a quick commute to the airport. You don't want to miss your opportunity to make this home yours!
Townhouse Details
Home Type
- Townhome
Est. Annual Taxes
- $3,266
Year Built
- Built in 1979
Lot Details
- 1,167 Sq Ft Lot
- On Golf Course
- Two or More Common Walls
- Private Streets
- Block Wall Fence
HOA Fees
Parking
- 1 Car Detached Garage
- Garage Door Opener
- Unassigned Parking
- Community Parking Structure
Home Design
- Wood Frame Construction
- Built-Up Roof
- Stucco
Interior Spaces
- 1,185 Sq Ft Home
- 2-Story Property
- Furnished
- Vaulted Ceiling
- Ceiling Fan
- Skylights
- Living Room with Fireplace
- Mountain Views
Kitchen
- Breakfast Bar
- Built-In Microwave
Flooring
- Laminate
- Tile
Bedrooms and Bathrooms
- 2 Bedrooms
- Remodeled Bathroom
- 2 Bathrooms
- Dual Vanity Sinks in Primary Bathroom
Outdoor Features
- Balcony
- Outdoor Storage
Location
- Unit is on the top floor
Schools
- Madison #1 Middle School
- Camelback High School
Utilities
- Central Air
- Heating Available
- High Speed Internet
- Cable TV Available
Listing and Financial Details
- Tax Lot 39
- Assessor Parcel Number 164-12-940
Community Details
Overview
- Association fees include roof repair, pest control, ground maintenance, street maintenance, front yard maint, trash, roof replacement, maintenance exterior
- First Service Res. Association, Phone Number (602) 843-1333
- Abeva Association, Phone Number (480) 551-4300
- Association Phone (602) 955-1003
- Biltmore Courts Subdivision
Recreation
- Tennis Courts
- Pickleball Courts
- Fitness Center
- Heated Community Pool
- Community Spa
- Bike Trail
Additional Features
- Recreation Room
- Gated with Attendant
Ownership History
Purchase Details
Home Financials for this Owner
Home Financials are based on the most recent Mortgage that was taken out on this home.Purchase Details
Home Financials for this Owner
Home Financials are based on the most recent Mortgage that was taken out on this home.Purchase Details
Home Financials for this Owner
Home Financials are based on the most recent Mortgage that was taken out on this home.Purchase Details
Home Financials for this Owner
Home Financials are based on the most recent Mortgage that was taken out on this home.Purchase Details
Purchase Details
Home Financials for this Owner
Home Financials are based on the most recent Mortgage that was taken out on this home.Purchase Details
Purchase Details
Home Financials for this Owner
Home Financials are based on the most recent Mortgage that was taken out on this home.Purchase Details
Home Financials for this Owner
Home Financials are based on the most recent Mortgage that was taken out on this home.Similar Homes in Phoenix, AZ
Home Values in the Area
Average Home Value in this Area
Purchase History
| Date | Type | Sale Price | Title Company |
|---|---|---|---|
| Warranty Deed | $645,000 | Navi Title Agency | |
| Warranty Deed | $415,000 | Valleywide Title Agency | |
| Warranty Deed | $317,500 | Landmark Title Assurance Age | |
| Special Warranty Deed | $205,000 | Servicelink | |
| Trustee Deed | $250,123 | Great American Title Agency | |
| Interfamily Deed Transfer | -- | Ticor Title Co Of California | |
| Interfamily Deed Transfer | -- | -- | |
| Interfamily Deed Transfer | -- | Ati Title Agency | |
| Interfamily Deed Transfer | -- | Ati Title Agency |
Mortgage History
| Date | Status | Loan Amount | Loan Type |
|---|---|---|---|
| Open | $580,500 | New Conventional | |
| Previous Owner | $394,250 | New Conventional | |
| Previous Owner | $261,500 | New Conventional | |
| Previous Owner | $264,000 | New Conventional | |
| Previous Owner | $269,875 | New Conventional | |
| Previous Owner | $75,000 | Credit Line Revolving | |
| Previous Owner | $81,000 | Credit Line Revolving | |
| Previous Owner | $214,000 | Unknown | |
| Previous Owner | $30,000 | Credit Line Revolving | |
| Previous Owner | $100,000 | Credit Line Revolving | |
| Previous Owner | $92,000 | Purchase Money Mortgage | |
| Previous Owner | $200,000 | Credit Line Revolving | |
| Previous Owner | $50,000 | No Value Available |
Property History
| Date | Event | Price | Change | Sq Ft Price |
|---|---|---|---|---|
| 04/12/2024 04/12/24 | Sold | $645,000 | 0.0% | $544 / Sq Ft |
| 02/19/2024 02/19/24 | Pending | -- | -- | -- |
| 02/15/2024 02/15/24 | For Sale | $645,000 | +103.1% | $544 / Sq Ft |
| 02/02/2018 02/02/18 | Sold | $317,500 | -0.8% | $268 / Sq Ft |
| 11/21/2017 11/21/17 | For Sale | $319,900 | +56.0% | $270 / Sq Ft |
| 05/24/2012 05/24/12 | Sold | $205,000 | -6.8% | $173 / Sq Ft |
| 05/03/2012 05/03/12 | Pending | -- | -- | -- |
| 04/25/2012 04/25/12 | For Sale | $219,900 | 0.0% | $186 / Sq Ft |
| 04/18/2012 04/18/12 | Pending | -- | -- | -- |
| 04/03/2012 04/03/12 | Price Changed | $219,900 | -7.6% | $186 / Sq Ft |
| 03/02/2012 03/02/12 | Price Changed | $237,900 | -4.0% | $201 / Sq Ft |
| 01/31/2012 01/31/12 | Price Changed | $247,900 | -6.4% | $209 / Sq Ft |
| 12/27/2011 12/27/11 | For Sale | $264,900 | -- | $224 / Sq Ft |
Tax History Compared to Growth
Tax History
| Year | Tax Paid | Tax Assessment Tax Assessment Total Assessment is a certain percentage of the fair market value that is determined by local assessors to be the total taxable value of land and additions on the property. | Land | Improvement |
|---|---|---|---|---|
| 2025 | $2,705 | $30,855 | -- | -- |
| 2024 | $3,266 | $29,385 | -- | -- |
| 2023 | $3,266 | $38,160 | $7,630 | $30,530 |
| 2022 | $3,162 | $31,330 | $6,260 | $25,070 |
| 2021 | $3,226 | $29,080 | $5,810 | $23,270 |
| 2020 | $3,174 | $26,180 | $5,230 | $20,950 |
| 2019 | $3,102 | $25,470 | $5,090 | $20,380 |
| 2018 | $3,020 | $23,830 | $4,760 | $19,070 |
| 2017 | $3,266 | $23,810 | $4,760 | $19,050 |
| 2016 | $3,153 | $23,920 | $4,780 | $19,140 |
| 2015 | $2,929 | $22,800 | $4,560 | $18,240 |
Agents Affiliated with this Home
-
Debbie Pontikas

Seller's Agent in 2024
Debbie Pontikas
RETSY
(480) 335-8604
60 in this area
138 Total Sales
-
Tatiana Maus

Seller Co-Listing Agent in 2024
Tatiana Maus
The Brokery
(480) 283-5169
19 in this area
51 Total Sales
-
Maryanne Chernek

Buyer's Agent in 2024
Maryanne Chernek
HomeSmart
(602) 769-6001
2 in this area
101 Total Sales
-
Carolyn Bray

Seller's Agent in 2018
Carolyn Bray
Long Realty Jasper Associates
(602) 989-6054
8 in this area
125 Total Sales
-
Stephanie Greenfield

Seller Co-Listing Agent in 2018
Stephanie Greenfield
SERHANT.
(602) 989-6057
11 in this area
203 Total Sales
-
Tucker Blalock

Buyer's Agent in 2018
Tucker Blalock
The Brokery
(602) 892-4444
262 in this area
372 Total Sales
Map
Source: Arizona Regional Multiple Listing Service (ARMLS)
MLS Number: 6661699
APN: 164-12-940
- 6229 N 30th Way
- 3059 E Rose Ln Unit 23
- 3033 E Claremont Ave
- 3045 E Marlette Ave
- 6131 N 28th Place
- 2737 E Arizona Biltmore Cir Unit 8
- 3042 E Squaw Peak Cir
- 3140 E Claremont Ave
- 6426 N 27th St
- 3120 E Squaw Peak Cir
- 3109 E Sierra Madre Way
- 6522 N 27th St
- 6545 N 29th St
- 3186 E Stella Ln
- 6124 N 31st Ct
- 8 Biltmore Estates Dr Unit 117
- 6120 N 31st Ct
- 2 Biltmore Estate Unit 313
- 2 Biltmore Estate Unit 309
- 2 Biltmore Estates Dr Unit 115
