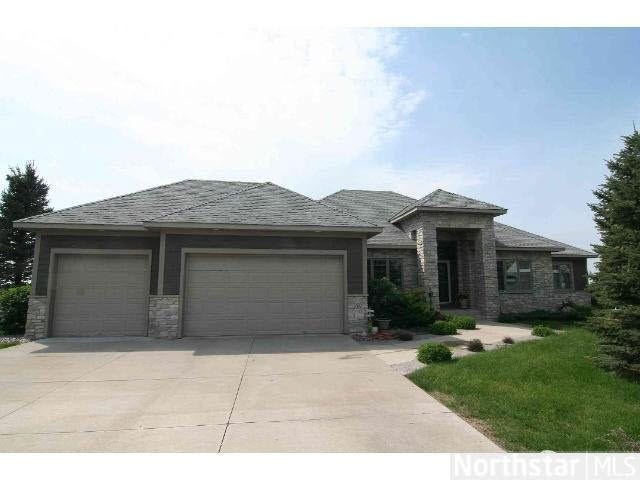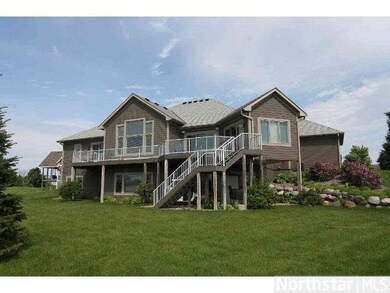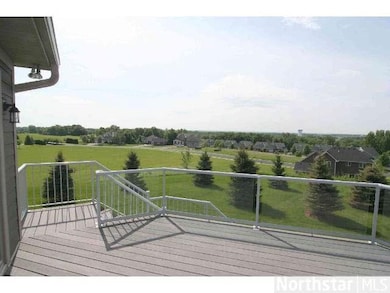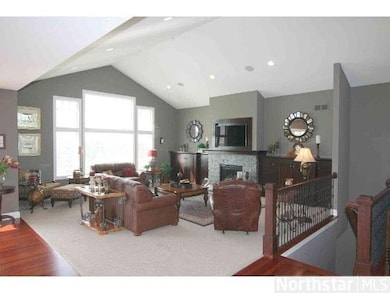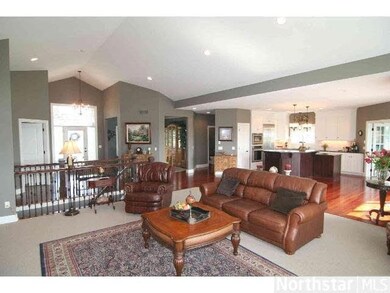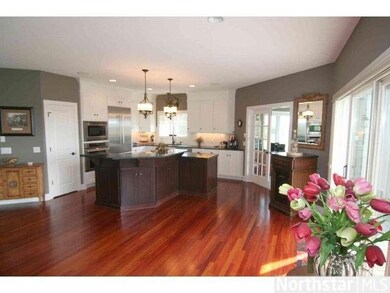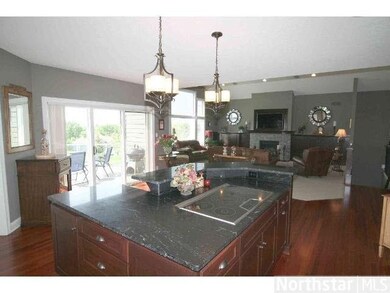
3027 Fairway Cir Chaska, MN 55318
Estimated Value: $810,000 - $1,138,000
Highlights
- Heated Floors
- 0.62 Acre Lot
- Vaulted Ceiling
- Jonathan Elementary School Rated A-
- Deck
- Formal Dining Room
About This Home
As of July 2013Upscale finishes in 2012, gutted w/ remodel inside and out! Granite, Thermadore appliances, w/rich toned built-ins & enameled woodwork. Walls of windows w/Golf Course views, cul-de-sac location with many trees.
Last Agent to Sell the Property
Janice Rome
Edina Realty, Inc. Listed on: 06/14/2013
Last Buyer's Agent
John Schuster
Coldwell Banker Burnet
Home Details
Home Type
- Single Family
Est. Annual Taxes
- $8,172
Year Built
- Built in 2002
Lot Details
- 0.62 Acre Lot
- Lot Dimensions are 173x104x15
- Cul-De-Sac
- Sprinkler System
- Landscaped with Trees
HOA Fees
- $13 Monthly HOA Fees
Home Design
- Brick Exterior Construction
- Asphalt Shingled Roof
- Cement Board or Planked
Interior Spaces
- 1-Story Property
- Vaulted Ceiling
- Ceiling Fan
- Gas Fireplace
- Formal Dining Room
- Washer and Dryer Hookup
Kitchen
- Eat-In Kitchen
- Built-In Oven
- Cooktop
- Microwave
- Dishwasher
- Disposal
Flooring
- Wood
- Heated Floors
- Tile
Bedrooms and Bathrooms
- 4 Bedrooms
- Walk-In Closet
- Primary Bathroom is a Full Bathroom
- Bathroom on Main Level
- Bathtub With Separate Shower Stall
Finished Basement
- Walk-Out Basement
- Sump Pump
- Drain
Parking
- 3 Car Attached Garage
- Garage Door Opener
- Driveway
Eco-Friendly Details
- Air Exchanger
Outdoor Features
- Deck
- Patio
Utilities
- Forced Air Heating and Cooling System
- Furnace Humidifier
- Water Softener is Owned
Listing and Financial Details
- Assessor Parcel Number 301500510
Ownership History
Purchase Details
Home Financials for this Owner
Home Financials are based on the most recent Mortgage that was taken out on this home.Purchase Details
Home Financials for this Owner
Home Financials are based on the most recent Mortgage that was taken out on this home.Purchase Details
Home Financials for this Owner
Home Financials are based on the most recent Mortgage that was taken out on this home.Purchase Details
Home Financials for this Owner
Home Financials are based on the most recent Mortgage that was taken out on this home.Purchase Details
Similar Homes in Chaska, MN
Home Values in the Area
Average Home Value in this Area
Purchase History
| Date | Buyer | Sale Price | Title Company |
|---|---|---|---|
| Borene Charles | $599,900 | Network Title Inc | |
| Ih2 Property Illinois Lp | $545,000 | Edina Realty Title Inc | |
| Thompson John P | $620,000 | Carver County Abstract & Tit | |
| Gestach & Paulson Construction Inc | $273,600 | First American Title Insuran | |
| Ziehwein Kevin J | $115,000 | -- |
Mortgage History
| Date | Status | Borrower | Loan Amount |
|---|---|---|---|
| Open | Borene Lisa M | $75,000 | |
| Open | Borene Lisa | $463,000 | |
| Closed | Borene Charles | $479,920 | |
| Previous Owner | 2015 & 2 Ih2 Borrower Lp | $636,686,000 | |
| Previous Owner | Thompson John P | $417,000 | |
| Previous Owner | Gestach & Paulson Construction Inc | $150,000 | |
| Previous Owner | Gestach & Paulson Construction Inc | $275,000 | |
| Previous Owner | Ziehwein Kevin J | $164,800 | |
| Previous Owner | Ziehwein Kevin J | $90,000 |
Property History
| Date | Event | Price | Change | Sq Ft Price |
|---|---|---|---|---|
| 07/26/2013 07/26/13 | Sold | $545,000 | -9.2% | $130 / Sq Ft |
| 07/11/2013 07/11/13 | Pending | -- | -- | -- |
| 06/14/2013 06/14/13 | For Sale | $599,900 | -3.2% | $143 / Sq Ft |
| 10/05/2012 10/05/12 | Sold | $620,000 | -3.0% | $148 / Sq Ft |
| 09/17/2012 09/17/12 | Pending | -- | -- | -- |
| 08/21/2012 08/21/12 | For Sale | $639,000 | +133.6% | $153 / Sq Ft |
| 02/28/2012 02/28/12 | Sold | $273,600 | -37.1% | $71 / Sq Ft |
| 02/21/2012 02/21/12 | Pending | -- | -- | -- |
| 09/27/2011 09/27/11 | For Sale | $434,900 | -- | $112 / Sq Ft |
Tax History Compared to Growth
Tax History
| Year | Tax Paid | Tax Assessment Tax Assessment Total Assessment is a certain percentage of the fair market value that is determined by local assessors to be the total taxable value of land and additions on the property. | Land | Improvement |
|---|---|---|---|---|
| 2025 | $10,360 | $828,400 | $152,300 | $676,100 |
| 2024 | $10,016 | $800,600 | $152,300 | $648,300 |
| 2023 | $9,902 | $793,500 | $152,300 | $641,200 |
| 2022 | $8,944 | $817,600 | $204,800 | $612,800 |
| 2021 | $8,500 | $668,100 | $161,700 | $506,400 |
| 2020 | $8,418 | $658,300 | $161,700 | $496,600 |
| 2019 | $7,830 | $594,500 | $154,000 | $440,500 |
| 2018 | $8,002 | $594,500 | $154,000 | $440,500 |
| 2017 | $8,152 | $600,100 | $151,700 | $448,400 |
| 2016 | $8,310 | $586,900 | $0 | $0 |
| 2015 | $8,282 | $586,900 | $0 | $0 |
| 2014 | $8,282 | $562,200 | $0 | $0 |
Agents Affiliated with this Home
-
J
Seller's Agent in 2013
Janice Rome
Edina Realty, Inc.
-
J
Buyer's Agent in 2013
John Schuster
Coldwell Banker Burnet
-
D
Seller's Agent in 2012
David Gilmore
Coldwell Banker Burnet
-
G
Seller's Agent in 2012
Gregory Anderson
RE/MAX
-
B
Buyer's Agent in 2012
Bill Hottel
RE/MAX
-
C
Buyer's Agent in 2012
Calvin Haasken
Chestnut Realty Inc
Map
Source: REALTOR® Association of Southern Minnesota
MLS Number: 4495040
APN: 30.1500510
- 3049 Fairway Dr
- 1656 Isabella Pkwy
- 2971 Fairway Dr
- 1673 Isabella Pkwy
- 2910 Spy Glass Dr
- 2816 Spy Glass Dr Unit 1713
- 2919 Hilltop Dr
- 1366 Romeo Ct
- 3068 Walden Dr
- XXX Bavaria Rd
- 114200 Hundertmark Rd Unit 404
- 9332 & 9328 Rhoy Ave
- 1535 Oak Creek Dr
- 114123 Hundertmark Rd
- 2376 Schoolmaster Dr
- 1206 Rosemary Ln
- 2378 Molnau Ct
- 2737 Faulkner Dr
- 1484 Sophia Dr
- 2392 Molnau Ct
- 3027 Fairway Cir
- 3031 Fairway Cir
- 3026 Fairway Cir
- 3035 Fairway Cir
- 2887 Fairway Dr
- 2897 Fairway Dr
- 2893 Fairway Dr
- 3034 Fairway Cir
- 2901 Fairway Dr
- 3039 Fairway Cir
- 2905 Fairway Dr
- 3038 Fairway Cir
- 2892 Fairway Dr
- 2888 Fairway Dr
- 3048 Fairway Dr
- 2896 Fairway Dr
- 2909 Fairway Dr
- 3043 Fairway Cir
- 3042 Fairway Cir
- 2884 Fairway Dr
