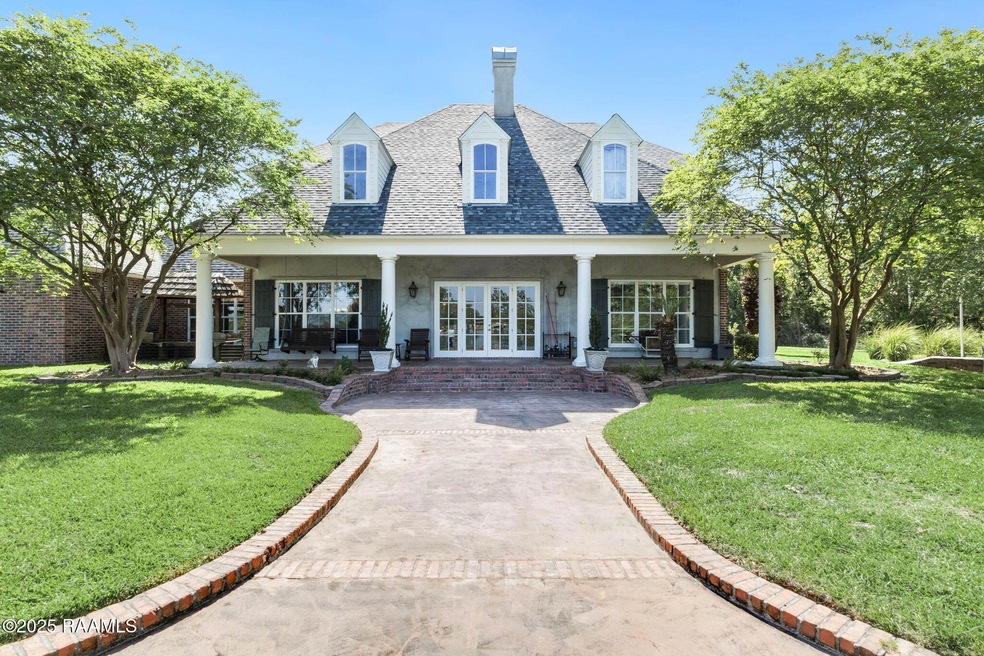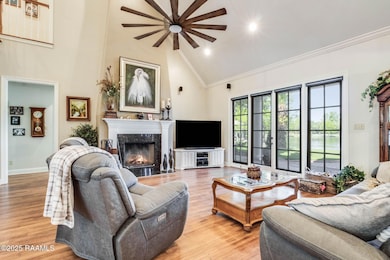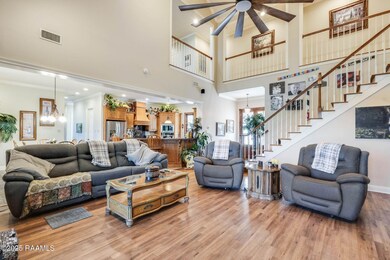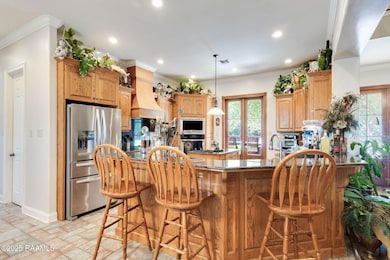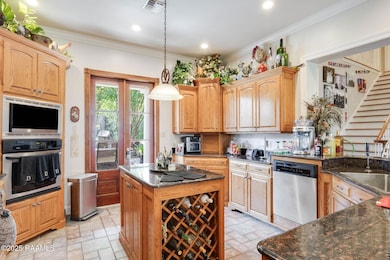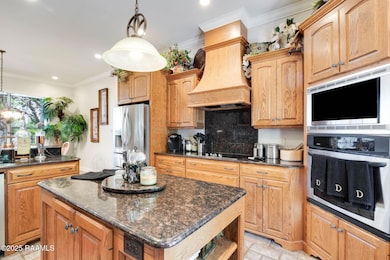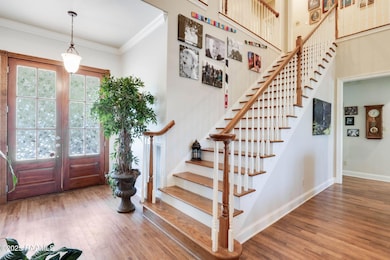3027 Hoffpauir Rd Rayne, LA 70578
North Lafayette Parish NeighborhoodEstimated payment $3,655/month
Highlights
- Additional Residence on Property
- Home fronts a pond
- Multiple Fireplaces
- Spa
- 4.81 Acre Lot
- Cathedral Ceiling
About This Home
Your own personal oasis awaits you in this beautiful 3 bedroom 2 bath Acadian style home with game room, and all the amenities you can ask for. You can enjoy the fireplace in your bedroom, or while soaking in your bath or in the large beautiful living room. This home includes a heated & cooled garage, a 350 sq ft workshop & 327 Bonus room above garage that is under roof but not included in the living area. Plus this home has a fully furnished 777 sq ft 1 bedroom guest house sitting on the pond with it's own deck to fish off of as well as a beautiful gazebo to relax on the water. There is room to store all your toys in this 720 sq ft metal building & a smoke house in the rear of the home as well. The home has a brand new roof and was built high and dry and has never flooded. This is the perfect place to come home and relax and sit on your your deck and fish in your stocked pond or relax in your hot tub under the cypress trees and listen to the fountains. Seller will include billiard table & 13k hot tub with an acceptable offer. Come and view this custom built paradise in Lafayette parish with so many amenities to offer. See list of reserved items in documents. Showings to qualified buyers only.
Home Details
Home Type
- Single Family
Est. Annual Taxes
- $3,258
Year Built
- Built in 2005
Lot Details
- 4.81 Acre Lot
- Home fronts a pond
- Kennel or Dog Run
- Poultry Coop
- Landscaped
Parking
- 2 Car Garage
- Rear-Facing Garage
- Open Parking
Home Design
- Acadian Style Architecture
- Brick Exterior Construction
- Slab Foundation
- Frame Construction
- Composition Roof
- Stucco
Interior Spaces
- 3,101 Sq Ft Home
- 1-Story Property
- Crown Molding
- Cathedral Ceiling
- Multiple Fireplaces
- Wood Burning Fireplace
- Double Pane Windows
- Window Treatments
- Aluminum Window Frames
- Washer and Electric Dryer Hookup
Kitchen
- Walk-In Pantry
- Stove
- Microwave
- Ice Maker
- Dishwasher
- Granite Countertops
- Quartz Countertops
- Disposal
Flooring
- Carpet
- Tile
- Vinyl Plank
Bedrooms and Bathrooms
- 3 Bedrooms
- Walk-In Closet
- In-Law or Guest Suite
- Double Vanity
- Separate Shower
Outdoor Features
- Spa
- Gazebo
- Separate Outdoor Workshop
- Outdoor Storage
- Outdoor Grill
- Porch
Additional Homes
- Additional Residence on Property
Schools
- C S Burke Elementary School
- Judice Middle School
- Acadiana High School
Utilities
- Multiple cooling system units
- Central Heating and Cooling System
- Water Softener
- Septic Tank
Community Details
- Built by John Escot
Listing and Financial Details
- Tax Lot 3 & 4
Map
Home Values in the Area
Average Home Value in this Area
Tax History
| Year | Tax Paid | Tax Assessment Tax Assessment Total Assessment is a certain percentage of the fair market value that is determined by local assessors to be the total taxable value of land and additions on the property. | Land | Improvement |
|---|---|---|---|---|
| 2024 | $3,258 | $44,405 | $3,213 | $41,192 |
| 2023 | $3,258 | $42,268 | $3,213 | $39,055 |
| 2022 | $3,723 | $42,268 | $3,213 | $39,055 |
| 2021 | $3,737 | $42,268 | $3,213 | $39,055 |
| 2020 | $3,733 | $42,268 | $3,213 | $39,055 |
| 2019 | $2,919 | $42,268 | $3,213 | $39,055 |
| 2018 | $2,982 | $42,268 | $3,213 | $39,055 |
| 2017 | $2,978 | $42,268 | $3,213 | $39,055 |
| 2015 | $3,036 | $43,073 | $3,213 | $39,860 |
| 2013 | -- | $43,059 | $3,120 | $39,939 |
Property History
| Date | Event | Price | List to Sale | Price per Sq Ft |
|---|---|---|---|---|
| 08/07/2025 08/07/25 | Price Changed | $645,000 | -0.8% | $208 / Sq Ft |
| 04/17/2025 04/17/25 | For Sale | $650,000 | -- | $210 / Sq Ft |
Purchase History
| Date | Type | Sale Price | Title Company |
|---|---|---|---|
| Gift Deed | -- | None Listed On Document |
Source: REALTOR® Association of Acadiana
MLS Number: 2020022972
APN: 6108488
- Tbd 1-B-2
- 2000 Blk Sellers
- 2600 Blk Hoffpauir Rd
- 103 Picket Ln
- 3114 Girouard Rd
- 107 Merrydale Ln
- 214 Golden Lake Dr
- 206 Agrarian Ave
- Tbd Dubose Rd
- 4106 S Richfield Rd
- 0 E Etienne Rd
- Tbd Flying F Ranch Rd
- 17129 Alice Rd
- 1900 Blk Golden Graine Rd
- 2800 S Blk Richfield
- 1816 Sellers Rd
- 2720 La Hwy 343
- Tbd La Hwy 343
- 2017 Edia St
- 2501 Edia St
- 205 Cane Run Ct
- 203 Deerfield Loop
- 164 Rustic Ln
- 121 Courtney Dr
- 101 Acadian Lake Dr
- 209 Stanwell Ave
- 207 Barnsley Dr
- 226 Sidney Oaks Dr
- 1106 Ridge Rd
- 9123 Cameron St Unit 1
- 211 Winter Park Place
- 303 Ouachita Dr
- 711 E Lessley St
- 108 Barbara Dr
- 117 Steep Meadows Ln
- 13306 Louisiana Hwy 697 N
- 109 Meudon St Unit D
- 212 E D St
- 226 Oak Heights Dr
- 135 Maddox Jude Dr
