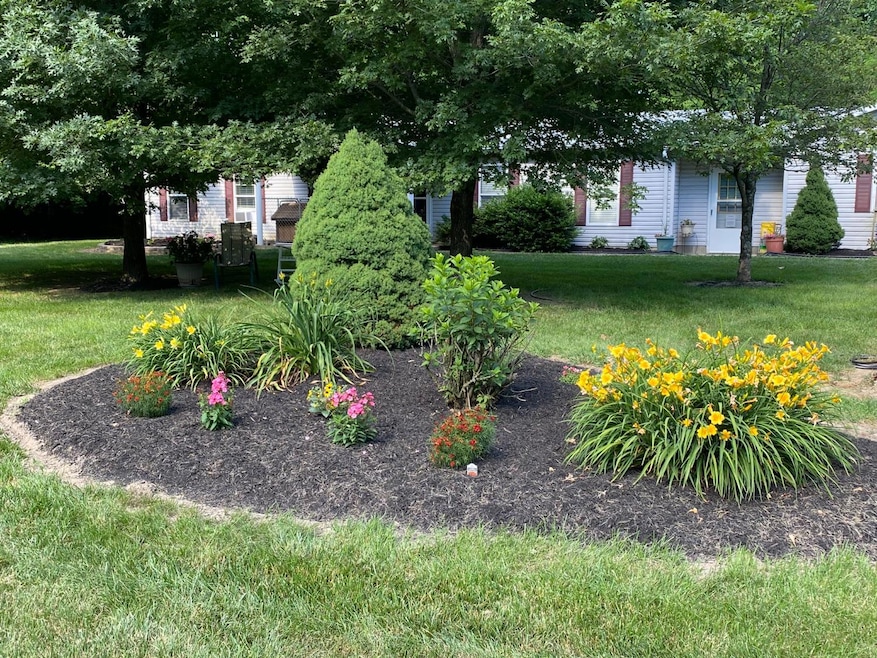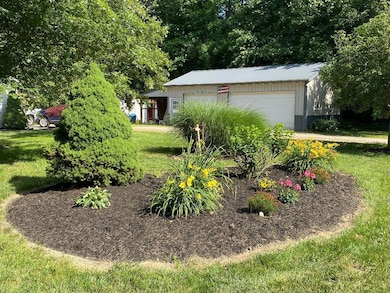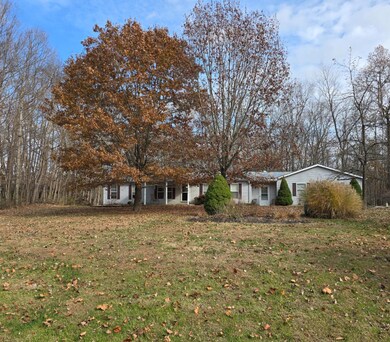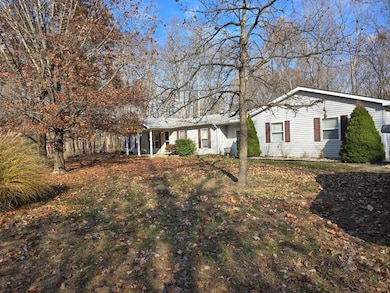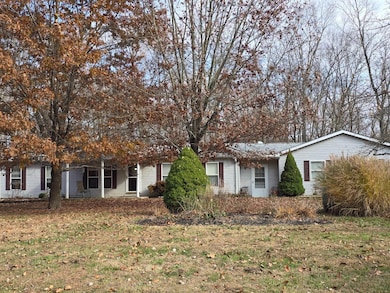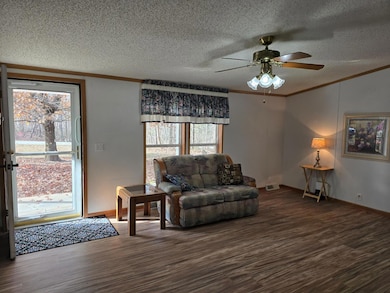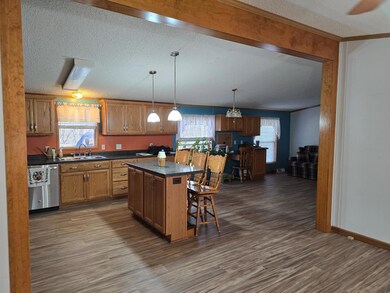3027 S Co Road 350 E Dillsboro, IN 47018
Estimated payment $1,817/month
Highlights
- View of Trees or Woods
- Partially Wooded Lot
- Cathedral Ceiling
- Deck
- Ranch Style House
- Pole Barn
About This Home
Welcome to the Country! One floor living with easy handicap access. This 1996 Manufactured Home offers 3 Bedrooms, 2 Full Baths with Skylights, a spacious open living area so you have room to entertain. Primary Bedroom has a roomy walk in closet and adjoining Bath with Double Sinks and a large walk in/handicap accessible shower. A large rear Trex Deck that overlooks your wooded property that expands to the creek. Pole Barn & Lean to for cars or boat storage, workshop, & storage building. Bring you ideas and make this your home sweet home. Newer laminate flooring throughout. Appliances Included: Stacked Washer/Dryer(Samsung), Refrigerator and Gas Range/Oven (Kenmore) and Dishwasher (GE).
Property Details
Home Type
- Manufactured Home
Year Built
- Built in 1996
Lot Details
- 2.93 Acre Lot
- Lot Dimensions are 248 x 515
- Creek or Stream
- Partially Fenced Property
- Aluminum or Metal Fence
- Landscaped
- Level Lot
- Partially Wooded Lot
Parking
- 2 Car Attached Garage
- 1 Carport Space
- Oversized Parking
- Side Facing Garage
- Garage Door Opener
- Gravel Driveway
- Off-Street Parking
Home Design
- Single Family Detached Home
- Manufactured Home
- Ranch Style House
- Block Foundation
- Fire Rated Drywall
- Shingle Roof
- Vinyl Siding
Interior Spaces
- 1,430 Sq Ft Home
- Wired For Data
- Built-In Features
- Beamed Ceilings
- Cathedral Ceiling
- Ceiling Fan
- Skylights
- Double Pane Windows
- Vinyl Clad Windows
- Double Hung Windows
- Sitting Room
- Dining Room
- Views of Woods
Kitchen
- Eat-In Kitchen
- Gas Cooktop
- Dishwasher
- Kitchen Island
Flooring
- Wall to Wall Carpet
- Laminate
- Tile
Bedrooms and Bathrooms
- 3 Bedrooms
- En-Suite Primary Bedroom
- Walk-In Closet
- 2 Full Bathrooms
- Dual Vanity Sinks in Primary Bathroom
- Primary Bathroom Bathtub Only
- Shower Only
- Garden Bath
Laundry
- Laundry on main level
- Front Loading Dryer
- Front Loading Washer
Accessible Home Design
- Grab Bar In Bathroom
- Accessibility Features
- Accessible Ramps
- Wheelchair Ramps
- Hand Rail
Outdoor Features
- Deck
- Pole Barn
- Shed
- Porch
Utilities
- Forced Air Heating and Cooling System
- Heating System Uses Gas
- 220 Volts in Garage
- Gas Water Heater
- Septic Tank
Community Details
- Southeastern Indiana Board Association
- Turkey Creek Sub Subdivision
Listing and Financial Details
- Homestead Exemption
- Senior Tax Exemptions
- Tax Lot 13
- Assessor Parcel Number 0120037912
Map
Home Values in the Area
Average Home Value in this Area
Property History
| Date | Event | Price | List to Sale | Price per Sq Ft |
|---|---|---|---|---|
| 11/18/2025 11/18/25 | For Sale | $289,900 | -- | $203 / Sq Ft |
Source: Southeastern Indiana Board of REALTORS®
MLS Number: 206417
- 5027 E County Road 300 S
- 4789 S Cave Hill Rd
- 3103 S Friendship Rd
- 7132 S State Road 129
- 1400 S State Road 129
- 0 S Co Road 625 Unit 202811
- 1345 S County Road 625 E
- 0 S Ridge Rd Unit 194860
- 0 S Ridge Rd Unit 202208
- 0 S Ridge Rd Unit 202211
- 0 S Ridge Rd Unit 202209
- 1120 S Adams St
- 702 S Main St
- 219 E Perry St
- 136 Cory Ln
- 3762 S County Road 750 E
- 527 S Adams St
- 511 S High St
- 723 Floyd Ave
- 522 N Main St
- 102 Gaslight Dr Unit 64
- 9920 State Road 262
- 14633 Indiana 350 Unit 45
- 109 Dewers St
- 100 River Rd
- 23 Oakmont Place
- 315 E Pearl St
- 115 Kansas St
- 1139 Tekulve Rd
- 500 W High St
- 35 E High St Unit 1 Lower
- 1753 Cove Cir E
- 305 W Seminary St
- 1448 Cliftmont Cir
- 101 W 2nd St
- 510 N Range St
- 204 Riverview Dr Unit 2
- 200 Riverview Dr
- 1216 Meadow Creek Ln
- 157 Wideview Dr
