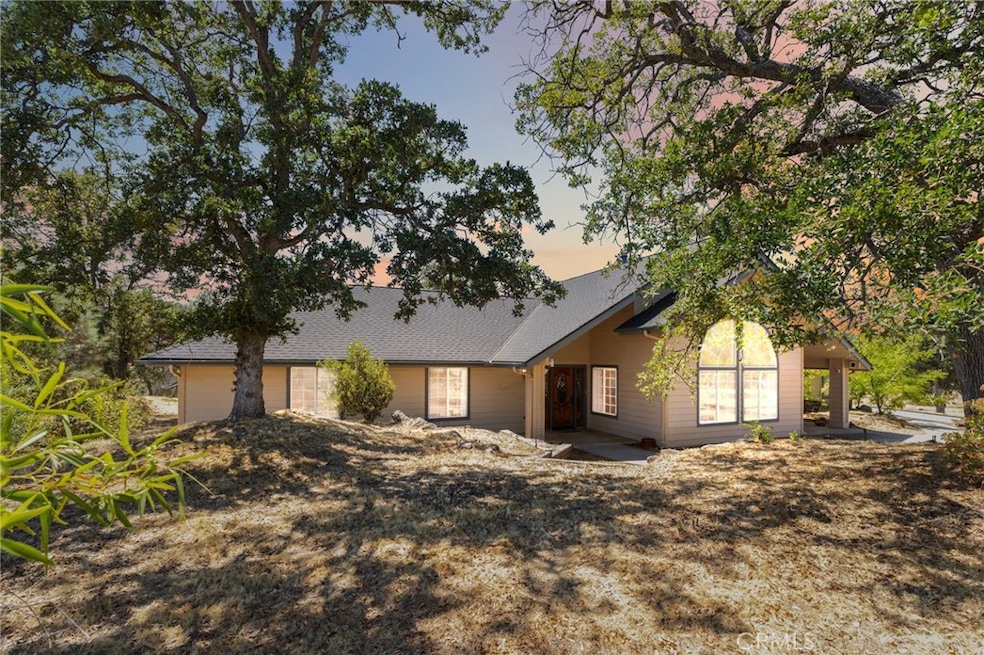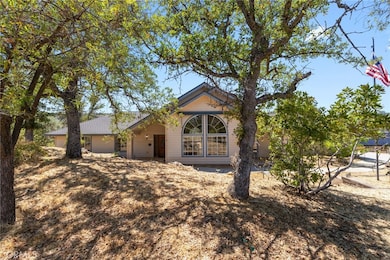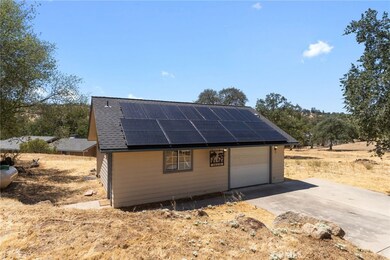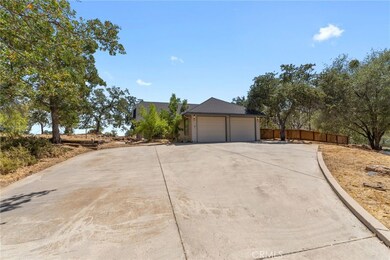30270 Corral Dr Coarsegold, CA 93614
Estimated payment $2,832/month
Highlights
- Golf Course Community
- RV Access or Parking
- Clubhouse
- Second Garage
- Community Lake
- Wood Burning Stove
About This Home
*** Enjoy the Foothill Charm and Experience mountain living with modern comfort at Yosemite Lakes Park *** A peaceful, amenity-rich community and gateway to Yosemite National Park.
This spacious 3 Bedroom, 2.75 Bathroom and a large 2 car attached garage home offers nearly 2,500 sq ft of single story living, perfect for everyday life or entertaining. From soaring vaulted ceilings in the main house to the additional 660 sq ft detached shop with an attached single garage and a 3/4 bathroom (this shop may be ideal for potential ADU conversion). Enjoy energy efficiency with solar on the 30 year roof installed in 2019 with transferable warranty, dual A/C's, and a backup propane/gas generator—perfect for self-sufficient living in a serene mountain setting.
An open-floor plan home with majestic front and rear windows that brighten the home with ample natural light, entertainers and families will find a warm inviting kitchen, spacious island, and extensive counter space. Cozy up around the large-capacity wood stove with a custom stone hearth, or relax on the spacious patio overlooking the fully-fenced yard.
From an large 2-car garage and well equipped laundry room with storage, to a spacious primary suite with walk-in closet and spa-style jetted tub, there is something for everyone to enjoy in this versatile retreat or primary home.
This home comes with a approx 660 sq ft detached unit that may have great ADU potential, featuring a 3/4 bath - ideal for guest space, home office, studio, or rental property. A perfect opportunity to house the in-laws or make some passive income.
For remote professionals or those looking for a tranquil retreat without losing access to modern conveniences, Yosemite Lakes Park is an ideal location. Just 30 minutes from Yosemite National Park, this is a rare opportunity to own a move-in ready home with a 9-hole golf course, clubhouse, tennis courts, equestrian center, courtesy patrols, hiking trails and much more!
Schedule your private showing today!
Listing Agent
Falcon One Financial, Inc. Brokerage Phone: 954-261-2194 License #01824413 Listed on: 07/19/2025
Home Details
Home Type
- Single Family
Est. Annual Taxes
- $3,723
Year Built
- Built in 1992
Lot Details
- 1.08 Acre Lot
- Wood Fence
- Corner Lot
- Property is zoned RMS
HOA Fees
- $178 Monthly HOA Fees
Parking
- 3 Car Direct Access Garage
- Second Garage
- Parking Available
- Two Garage Doors
- Driveway
- RV Access or Parking
Home Design
- Entry on the 1st floor
- Planned Development
- Slab Foundation
- Fire Rated Drywall
- Composition Roof
- Pre-Cast Concrete Construction
Interior Spaces
- 2,489 Sq Ft Home
- 1-Story Property
- Central Vacuum
- Beamed Ceilings
- Cathedral Ceiling
- Ceiling Fan
- Wood Burning Stove
- Wood Burning Fireplace
- Fireplace Features Blower Fan
- Double Pane Windows
- Awning
- Bay Window
- Window Screens
- Family Room with Fireplace
- Living Room
- Dining Room
- Storage
- Pull Down Stairs to Attic
Kitchen
- Breakfast Bar
- Electric Oven
- Electric Cooktop
- Microwave
- Water Line To Refrigerator
- Dishwasher
- Kitchen Island
- Tile Countertops
- Trash Compactor
Flooring
- Carpet
- Tile
- Vinyl
Bedrooms and Bathrooms
- 3 Main Level Bedrooms
- Walk-In Closet
- Bathroom on Main Level
- Tile Bathroom Countertop
- Dual Vanity Sinks in Primary Bathroom
- Hydromassage or Jetted Bathtub
- Bathtub with Shower
- Separate Shower
- Exhaust Fan In Bathroom
Laundry
- Laundry Room
- Electric Dryer Hookup
Home Security
- Carbon Monoxide Detectors
- Fire and Smoke Detector
Accessible Home Design
- Grab Bar In Bathroom
Outdoor Features
- Patio
- Separate Outdoor Workshop
- Rain Gutters
- Front Porch
Schools
- Yosemite High School
Utilities
- Forced Air Heating and Cooling System
- Heating System Uses Propane
- Vented Exhaust Fan
- Propane
- Private Water Source
- Water Purifier
- Septic Type Unknown
- Satellite Dish
Listing and Financial Details
- Tax Lot 1053
- Assessor Parcel Number 092320005
- $74 per year additional tax assessments
- Seller Considering Concessions
Community Details
Overview
- Yosemite Lakes Owner's Association, Phone Number (855) 947-2636
- Grand Manors HOA
- Community Lake
- Foothills
Amenities
- Clubhouse
Recreation
- Golf Course Community
- Tennis Courts
- Community Pool
- Community Spa
- Park
- Horse Trails
Map
Home Values in the Area
Average Home Value in this Area
Tax History
| Year | Tax Paid | Tax Assessment Tax Assessment Total Assessment is a certain percentage of the fair market value that is determined by local assessors to be the total taxable value of land and additions on the property. | Land | Improvement |
|---|---|---|---|---|
| 2025 | $3,723 | $379,271 | $61,351 | $317,920 |
| 2023 | $3,723 | $364,546 | $58,970 | $305,576 |
| 2022 | $3,635 | $357,399 | $57,814 | $299,585 |
| 2021 | $3,559 | $350,392 | $56,681 | $293,711 |
| 2020 | $3,544 | $346,800 | $56,100 | $290,700 |
| 2019 | $3,493 | $340,000 | $55,000 | $285,000 |
| 2018 | $3,257 | $319,637 | $55,103 | $264,534 |
| 2017 | $3,206 | $313,371 | $54,023 | $259,348 |
| 2016 | $3,094 | $307,227 | $52,964 | $254,263 |
| 2015 | $3,118 | $302,613 | $52,169 | $250,444 |
| 2014 | $3,072 | $296,687 | $51,148 | $245,539 |
Property History
| Date | Event | Price | Change | Sq Ft Price |
|---|---|---|---|---|
| 07/19/2025 07/19/25 | For Sale | $439,900 | +29.4% | $177 / Sq Ft |
| 09/21/2018 09/21/18 | Sold | $340,000 | -2.6% | $137 / Sq Ft |
| 06/26/2018 06/26/18 | Pending | -- | -- | -- |
| 05/21/2018 05/21/18 | Price Changed | $349,000 | -10.3% | $140 / Sq Ft |
| 02/25/2018 02/25/18 | For Sale | $389,000 | -- | $156 / Sq Ft |
Purchase History
| Date | Type | Sale Price | Title Company |
|---|---|---|---|
| Grant Deed | $340,000 | Orange Coast Title Co | |
| Interfamily Deed Transfer | -- | -- | |
| Grant Deed | $232,000 | Chicago Title Co |
Mortgage History
| Date | Status | Loan Amount | Loan Type |
|---|---|---|---|
| Open | $369,994 | VA | |
| Previous Owner | $351,220 | VA | |
| Previous Owner | $152,997 | Unknown | |
| Previous Owner | $185,600 | No Value Available |
Source: California Regional Multiple Listing Service (CRMLS)
MLS Number: TR25162838
APN: 092-320-005
- 1220 Corral Dr
- 42112 Colt Way
- 41981 Wild Horse Ct
- 1 Wild Horse Way
- 30159 Horseshoe Dr
- 41763 Horseshoe Way
- 30449 Corral Dr
- 30674 Titan Dr
- 1203 Corral Dr
- 30530 Corral Dr
- 29997 Corral Dr
- 30782 Titan Dr
- 17 Titan Way
- 30685 Yosemite Springs Pkwy
- 30850 Yosemite Springs Pkwy
- 0 Holiday Dr Unit 550339
- 41345 Lilley Mountain Dr
- 31070 Yosemite Springs Pkwy
- 42741 Revis Way
- 41849 John Muir Dr
- 37621 Ravensbrook Way
- 49484 Road 426
- 33030 Rd 233
- 287 Huntington Ave S
- 860 Spring St W
- 11672 N Via Venitzia Ave
- 11309 N Via Verona Way
- 11233 N Alicante Dr
- 1725 E Cleveland Ave
- 2249 E Rush Ave
- 10282 N Whitney Ave
- 5664 Clouds Rest
- 0 Ave 19 1 2 Unit 628921
- 0 Ave 19 1 2 Unit 628918
- 1708 E Chelsea Dr
- 9683 N Sharon Ave
- 1164 E Perrin Ave
- 1242 E Champlain Dr
- 9375 N Saybrook Dr
- 1650 E Shepherd Ave







