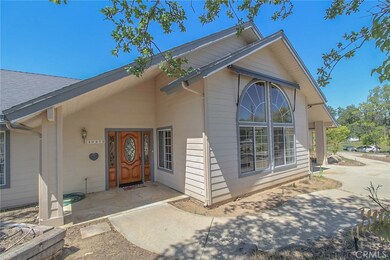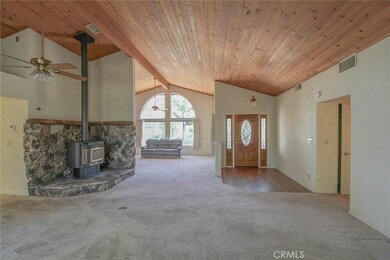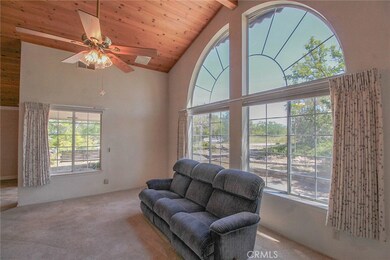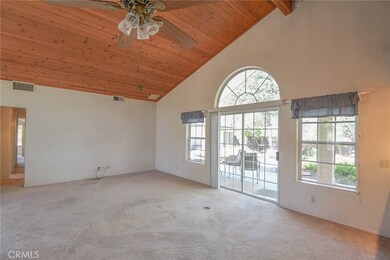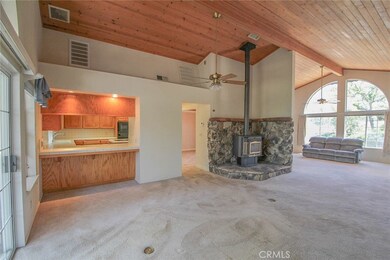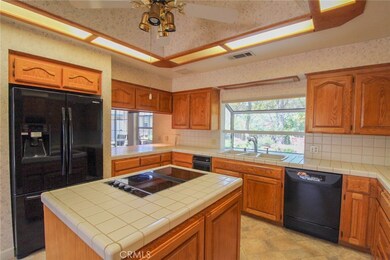
30270 Corral Dr Coarsegold, CA 93614
Highlights
- Golf Course Community
- RV Hookup
- Open Floorplan
- Community Stables
- Primary Bedroom Suite
- Mountain View
About This Home
As of September 2018Spacious living in this bright open custom 3BD/2 3/4 BA home with 2489 sqft of living space on a corner lot. Beautiful knotty pine tongue/groove vaulted ceilings in the great room, living room, dining area as well as the master suite. Amenities abound...note the automatic exterior living room window awing, large kitchen with cooking island and lengths of counter space, large capacity wood stove and stone hearth, majestic windows front and rear with patios for quiet enjoyment or entertaining. The master suite is large with a slider opening into the rear yard, large walk-in closet, a large jetted tub/spa and walk-in shower. There is a laundry/ utility room with added storage and washing sink. The rear yard is fenced with lovely plantings and all the grounds are watered with automatic sprinklers and drip. You will appreciate the concrete driveways and detached shop with a 3/4 bath at approximately 660 sqft. So many thoughtful additions and so much potential in this special home. See today!
Last Agent to Sell the Property
Claudia Evans
Century 21 Select Real Estate License #00908674 Listed on: 04/22/2018

Last Buyer's Agent
Brice Barker
Team Chamberlain Realty Exe. License #02040572
Home Details
Home Type
- Single Family
Est. Annual Taxes
- $3,723
Year Built
- Built in 1992
Lot Details
- 1.08 Acre Lot
- Property fronts a private road
- Rural Setting
- Drip System Landscaping
- Corner Lot
- Rectangular Lot
- Gentle Sloping Lot
- Front and Back Yard Sprinklers
- Property is zoned RMS
HOA Fees
- $94 Monthly HOA Fees
Parking
- 3 Car Attached Garage
- Parking Available
- Workshop in Garage
- Side Facing Garage
- Two Garage Doors
- Garage Door Opener
- RV Hookup
Property Views
- Mountain
- Neighborhood
Home Design
- Contemporary Architecture
- Turnkey
- Raised Foundation
- Fire Rated Drywall
- Shingle Roof
- Composition Roof
- Wood Siding
- Pre-Cast Concrete Construction
- Hardboard
Interior Spaces
- 2,489 Sq Ft Home
- 1-Story Property
- Open Floorplan
- Central Vacuum
- Cathedral Ceiling
- Ceiling Fan
- Wood Burning Fireplace
- Free Standing Fireplace
- Double Pane Windows
- Awning
- Drapes & Rods
- Blinds
- Entryway
- Family Room with Fireplace
- Great Room
- Family Room Off Kitchen
- Living Room
- Workshop
- Storage
- Utility Room
- Fire and Smoke Detector
Kitchen
- Open to Family Room
- Eat-In Kitchen
- Electric Oven
- Built-In Range
- Water Line To Refrigerator
- Dishwasher
- Kitchen Island
- Tile Countertops
- Trash Compactor
- Disposal
Flooring
- Carpet
- Vinyl
Bedrooms and Bathrooms
- 3 Main Level Bedrooms
- Primary Bedroom Suite
- Tile Bathroom Countertop
- Dual Vanity Sinks in Primary Bathroom
- Private Water Closet
- Hydromassage or Jetted Bathtub
- Bathtub with Shower
- Separate Shower
- Exhaust Fan In Bathroom
- Closet In Bathroom
Laundry
- Laundry Room
- 220 Volts In Laundry
- Washer and Electric Dryer Hookup
Accessible Home Design
- Grab Bar In Bathroom
- Accessibility Features
- No Interior Steps
- Accessible Parking
Outdoor Features
- Covered patio or porch
- Separate Outdoor Workshop
- Rain Gutters
Utilities
- Forced Air Heating and Cooling System
- Heating System Uses Propane
- Vented Exhaust Fan
- 220 Volts in Kitchen
- Central Water Heater
- Propane Water Heater
- Conventional Septic
- Sewer Not Available
- Satellite Dish
Listing and Financial Details
- Assessor Parcel Number 092320005
Community Details
Overview
- Yosemite Lakes Owners Association, Phone Number (559) 658-7466
- Foothills
Amenities
- Picnic Area
- Recreation Room
Recreation
- Golf Course Community
- Tennis Courts
- Community Playground
- Community Pool
- Community Stables
- Horse Trails
- Hiking Trails
Ownership History
Purchase Details
Home Financials for this Owner
Home Financials are based on the most recent Mortgage that was taken out on this home.Purchase Details
Purchase Details
Home Financials for this Owner
Home Financials are based on the most recent Mortgage that was taken out on this home.Similar Homes in Coarsegold, CA
Home Values in the Area
Average Home Value in this Area
Purchase History
| Date | Type | Sale Price | Title Company |
|---|---|---|---|
| Grant Deed | $340,000 | Orange Coast Title Co | |
| Interfamily Deed Transfer | -- | -- | |
| Grant Deed | $232,000 | Chicago Title Co |
Mortgage History
| Date | Status | Loan Amount | Loan Type |
|---|---|---|---|
| Open | $369,994 | VA | |
| Previous Owner | $351,220 | VA | |
| Previous Owner | $152,997 | Unknown | |
| Previous Owner | $185,600 | No Value Available |
Property History
| Date | Event | Price | Change | Sq Ft Price |
|---|---|---|---|---|
| 07/19/2025 07/19/25 | For Sale | $439,900 | +29.4% | $177 / Sq Ft |
| 09/21/2018 09/21/18 | Sold | $340,000 | -2.6% | $137 / Sq Ft |
| 06/26/2018 06/26/18 | Pending | -- | -- | -- |
| 05/21/2018 05/21/18 | Price Changed | $349,000 | -10.3% | $140 / Sq Ft |
| 02/25/2018 02/25/18 | For Sale | $389,000 | -- | $156 / Sq Ft |
Tax History Compared to Growth
Tax History
| Year | Tax Paid | Tax Assessment Tax Assessment Total Assessment is a certain percentage of the fair market value that is determined by local assessors to be the total taxable value of land and additions on the property. | Land | Improvement |
|---|---|---|---|---|
| 2025 | $3,723 | $379,271 | $61,351 | $317,920 |
| 2023 | $3,723 | $364,546 | $58,970 | $305,576 |
| 2022 | $3,635 | $357,399 | $57,814 | $299,585 |
| 2021 | $3,559 | $350,392 | $56,681 | $293,711 |
| 2020 | $3,544 | $346,800 | $56,100 | $290,700 |
| 2019 | $3,493 | $340,000 | $55,000 | $285,000 |
| 2018 | $3,257 | $319,637 | $55,103 | $264,534 |
| 2017 | $3,206 | $313,371 | $54,023 | $259,348 |
| 2016 | $3,094 | $307,227 | $52,964 | $254,263 |
| 2015 | $3,118 | $302,613 | $52,169 | $250,444 |
| 2014 | $3,072 | $296,687 | $51,148 | $245,539 |
Agents Affiliated with this Home
-
Vanessa Otero
V
Seller's Agent in 2025
Vanessa Otero
Falcon One Financial, Inc.
(909) 206-2194
24 Total Sales
-
C
Seller's Agent in 2018
Claudia Evans
Century 21 Select Real Estate
-
Virginia (Tina) Morton
V
Seller Co-Listing Agent in 2018
Virginia (Tina) Morton
Century 21 Select Real Estate
(559) 760-9474
51 in this area
55 Total Sales
-
B
Buyer's Agent in 2018
Brice Barker
Realty Executives
Map
Source: California Regional Multiple Listing Service (CRMLS)
MLS Number: FR18094560
APN: 092-320-005
- 1220 Corral Dr
- 42112 Colt Way
- 30159 Horseshoe Dr
- 41763 Horseshoe Way
- 42197 Wild Stallion Way
- 30492 Corral Dr
- 30674 Titan Dr
- 1203 Corral Dr
- 29997 Corral Dr
- 30426 Stetson Dr
- 30015 Stetson Dr
- 29865 Horseshoe Dr
- 30685 Yosemite Springs Pkwy
- 0 Holiday Dr Unit 550339
- 42617 John Muir Dr
- 0 Lot 895 John Muir Dr
- 41345 Lilley Mountain Dr
- 42612 John Muir Dr
- 0 John Muir Dr Unit 625326
- 42485 John Muir Dr

