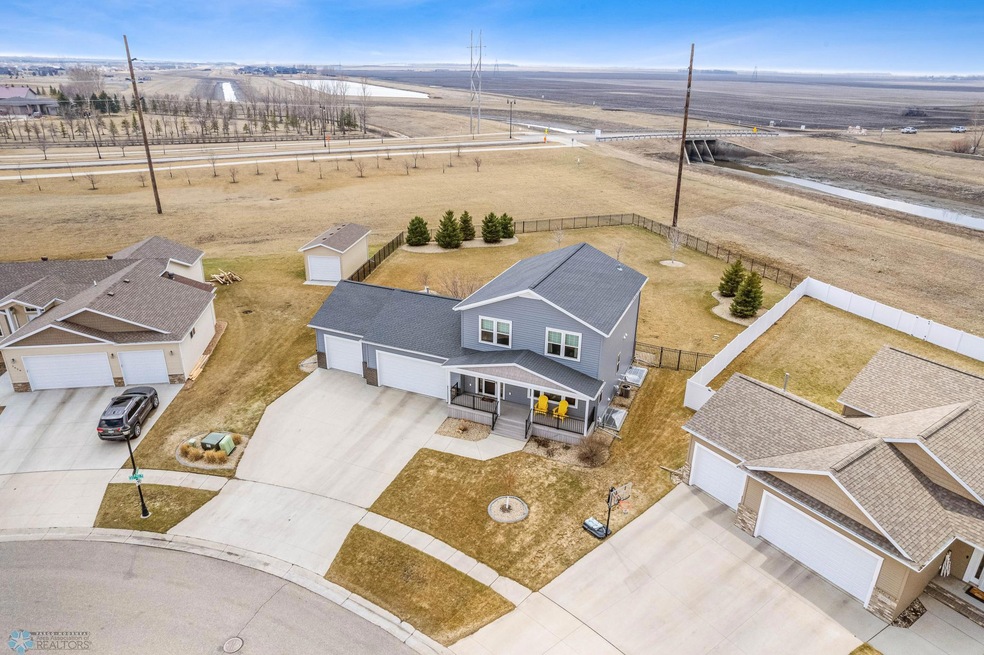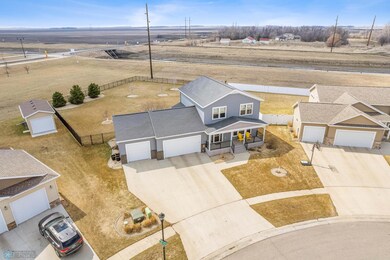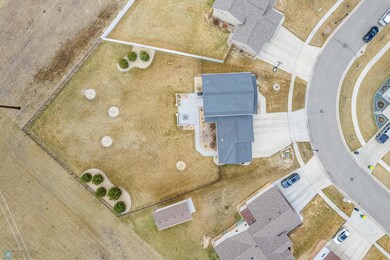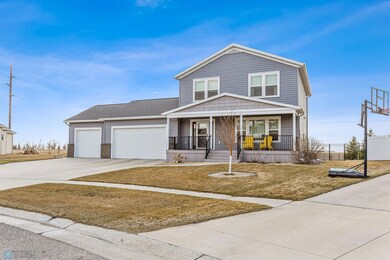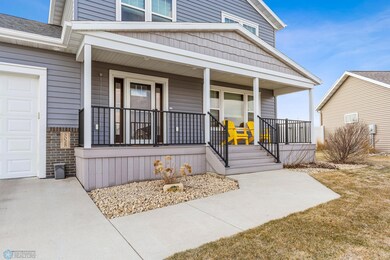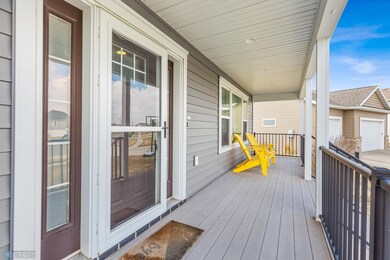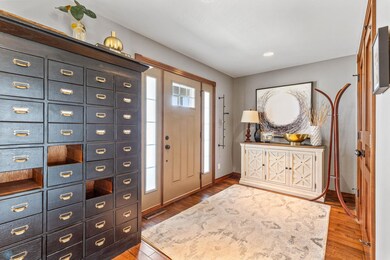
3028 14th St W West Fargo, ND 58078
Eaglewood NeighborhoodEstimated Value: $509,063 - $519,000
Highlights
- 0.46 Acre Lot
- Front Porch
- Patio
- No HOA
- 3 Car Attached Garage
- Living Room
About This Home
As of May 2024Prepare to be captivated by the unparalleled quality & craftsmanship showcased in this exquisite Terry Becker built 2-Story 4 Bedroom, 4 Bath home. From top to bottom every detail has been meticulously crafted to perfection. Zoned heating & air exchanger ensures comfort year-round, while granite counters, tile backsplash, solid maple flooring on the main level & custom interior doors, trim, cabinets, locker system & steel siding exude a sense of luxury. Step outside & discover your own private retreat, where a massive 20,221 sq. ft. fully fenced lot with sprinkler system backing to the West Fargo diversion offers breathtaking backyard landscaping. With no backyard neighbors, enjoy peace & privacy in a tranquil setting from your recently refinished patio. The finished garage offers a gas heater & floor drain. Located close to Aurora Elementary & Rendezvous Park, enjoy easy access to parks, paths, and other amenities with endless opportunities for leisure & enjoyment.
Home Details
Home Type
- Single Family
Est. Annual Taxes
- $10,276
Year Built
- Built in 2012
Lot Details
- 0.46 Acre Lot
- Property is Fully Fenced
Parking
- 3 Car Attached Garage
Home Design
- Poured Concrete
- Asphalt Shingled Roof
- Steel Siding
Interior Spaces
- 2-Story Property
- Family Room
- Living Room
- Dining Room
Kitchen
- Range
- Microwave
- Dishwasher
- Disposal
Bedrooms and Bathrooms
- 4 Bedrooms
Laundry
- Laundry Room
- Dryer
- Washer
Finished Basement
- Basement Fills Entire Space Under The House
- Drain
- Bedroom in Basement
- Basement Window Egress
Outdoor Features
- Patio
- Front Porch
Utilities
- Forced Air Heating and Cooling System
- Water Softener is Owned
Community Details
- No Home Owners Association
- Eaglewood 1St Subdivision
Listing and Financial Details
- Exclusions: Garage ceiling lights (will be replaced w/ reg bulbs), front porch yellow chairs & security camera
- Assessor Parcel Number 02435001660000
- $31,184 per year additional tax assessments
Ownership History
Purchase Details
Home Financials for this Owner
Home Financials are based on the most recent Mortgage that was taken out on this home.Purchase Details
Home Financials for this Owner
Home Financials are based on the most recent Mortgage that was taken out on this home.Purchase Details
Home Financials for this Owner
Home Financials are based on the most recent Mortgage that was taken out on this home.Purchase Details
Home Financials for this Owner
Home Financials are based on the most recent Mortgage that was taken out on this home.Similar Homes in the area
Home Values in the Area
Average Home Value in this Area
Purchase History
| Date | Buyer | Sale Price | Title Company |
|---|---|---|---|
| Buth Zachary | $505,000 | Title Company-Residential | |
| Daniels Steven | $394,900 | Title Co | |
| Fisk Jeffrey A | $354,000 | None Available | |
| Terry Becker Construction Llc | -- | None Available |
Mortgage History
| Date | Status | Borrower | Loan Amount |
|---|---|---|---|
| Open | Buth Zachary | $385,000 | |
| Previous Owner | Daniels Steven | $120,000 | |
| Previous Owner | Daniels Steven | $315,920 | |
| Previous Owner | Fisk Jeffrey A | $254,929 | |
| Previous Owner | Terry Becker Construction Llc | $221,565 |
Property History
| Date | Event | Price | Change | Sq Ft Price |
|---|---|---|---|---|
| 05/24/2024 05/24/24 | Sold | -- | -- | -- |
| 04/30/2024 04/30/24 | Pending | -- | -- | -- |
| 04/22/2024 04/22/24 | For Sale | $485,000 | -- | $173 / Sq Ft |
Tax History Compared to Growth
Tax History
| Year | Tax Paid | Tax Assessment Tax Assessment Total Assessment is a certain percentage of the fair market value that is determined by local assessors to be the total taxable value of land and additions on the property. | Land | Improvement |
|---|---|---|---|---|
| 2024 | $9,827 | $253,700 | $45,350 | $208,350 |
| 2023 | $10,276 | $248,200 | $45,350 | $202,850 |
| 2022 | $9,964 | $228,800 | $45,350 | $183,450 |
| 2021 | $9,529 | $206,550 | $31,750 | $174,800 |
| 2020 | $9,156 | $194,150 | $31,750 | $162,400 |
| 2019 | $9,380 | $197,350 | $31,750 | $165,600 |
| 2018 | $9,324 | $197,400 | $31,750 | $165,650 |
| 2017 | $9,092 | $190,700 | $31,750 | $158,950 |
| 2016 | $6,585 | $103,150 | $31,750 | $71,400 |
| 2015 | $7,189 | $117,900 | $40,150 | $77,750 |
| 2014 | $8,879 | $175,750 | $40,150 | $135,600 |
| 2013 | $4,823 | $18,000 | $18,000 | $0 |
Agents Affiliated with this Home
-
Gena Syvertson

Seller's Agent in 2024
Gena Syvertson
REALTY XPERTS
(701) 367-8125
2 in this area
248 Total Sales
-
Michael Syvertson
M
Seller Co-Listing Agent in 2024
Michael Syvertson
REALTY XPERTS
(701) 367-2969
1 in this area
174 Total Sales
-
Deb Matter
D
Buyer's Agent in 2024
Deb Matter
Beyond Realty
(701) 412-1580
1 in this area
18 Total Sales
Map
Source: Fargo-Moorhead Area Association of REALTORS®
MLS Number: 6519295
APN: 02-4350-01660-000
- 3028 14th St W
- 3022 14th St W
- 1329 31st Ave W
- 3016 14th St W
- 1323 31st Ave W
- 1332 31st Ave W
- 1326 31st Ave W
- 1317 31st Ave W
- 3010 14th St W
- 1320 31st Ave W
- 1331 30th Ave W
- 3004 14th St W
- 1311 31st Ave W
- 1325 30th Ave W
- 1314 31st Ave W
- 1319 30th Ave W
- 1305 31st Ave W
- 2932 14th St W
- 1308 31st Ave W
- 1313 30th Ave W
