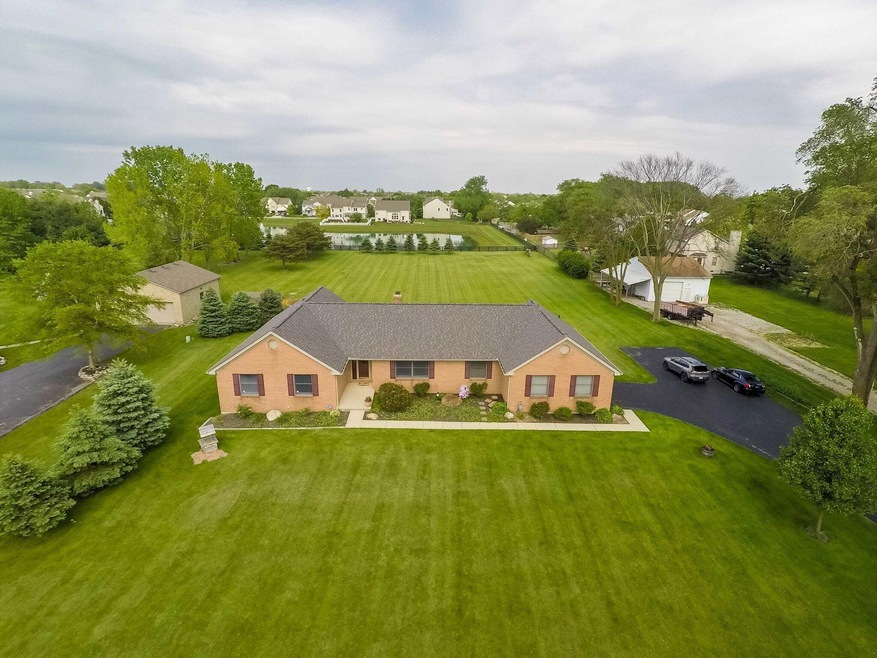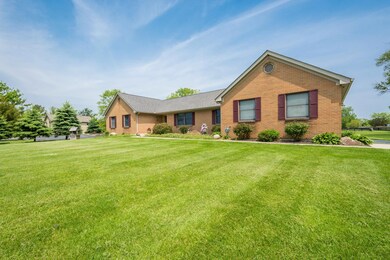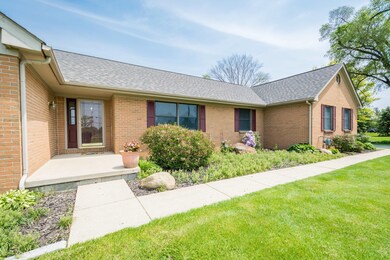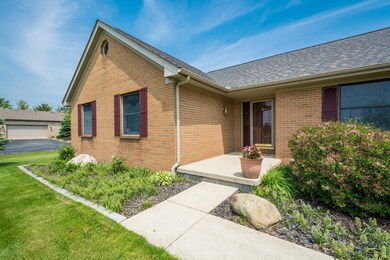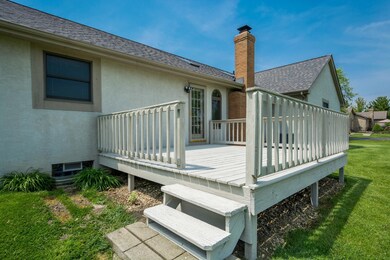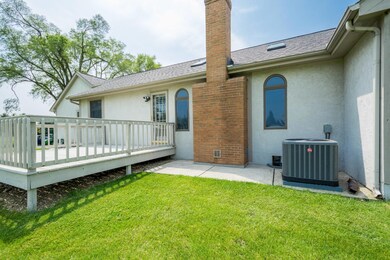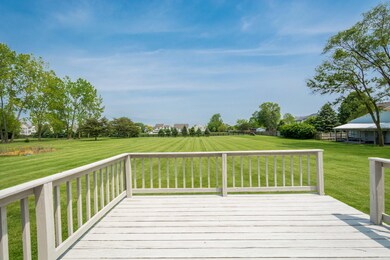
3028 Alton Darby Creek Rd Hilliard, OH 43026
Westbrooke NeighborhoodEstimated Value: $533,000 - $625,000
Highlights
- 1.75 Acre Lot
- Deck
- Great Room
- Hilliard Bradley High School Rated A-
- Ranch Style House
- Home Security System
About This Home
As of July 2017Country living in the city! 1.75 acres of amazing land. Perfect for a pool, fire pit, gazebo, & big family get-together's. 4 huge BR's, finished basement. Whole house has been recently painted by professionals. HILLIARD SCHOOLS / COLUMBUS TAXES! The large deck has been recently stained. New carpet in 2016 & the hardwood floors have just been professionally cleaned. Rich 6 panel doors, ceiling fans in all rooms, wood burning fire place, sky lights.. this house has it all. granite counter tops, slate backsplash, ceramic tile kitchen floor, new roof in 2012. House has also been converted to natural gas. All new RHEEM 96% efficiency furnace, 16 SEER rating A/C, efficiency power vent water heater. Furnace & A/C have a transferrable 10 year parts warranty and water heater has 6 year warranty
Last Agent to Sell the Property
Lorraine Lynn
Keller Williams Consultants Listed on: 05/11/2017
Home Details
Home Type
- Single Family
Est. Annual Taxes
- $7,057
Year Built
- Built in 1991
Lot Details
- 1.75 Acre Lot
Parking
- 2 Car Garage
Home Design
- Ranch Style House
- Brick Exterior Construction
- Block Foundation
- Stucco Exterior
Interior Spaces
- 2,900 Sq Ft Home
- Wood Burning Fireplace
- Insulated Windows
- Great Room
- Basement
- Recreation or Family Area in Basement
- Home Security System
- Laundry on main level
Kitchen
- Electric Range
- Microwave
- Dishwasher
Flooring
- Carpet
- Ceramic Tile
- Vinyl
Bedrooms and Bathrooms
- 4 Main Level Bedrooms
Outdoor Features
- Deck
- Shed
- Storage Shed
Utilities
- Central Air
- Heating System Uses Gas
- Well
Listing and Financial Details
- Assessor Parcel Number 560-143127
Ownership History
Purchase Details
Purchase Details
Home Financials for this Owner
Home Financials are based on the most recent Mortgage that was taken out on this home.Purchase Details
Home Financials for this Owner
Home Financials are based on the most recent Mortgage that was taken out on this home.Purchase Details
Home Financials for this Owner
Home Financials are based on the most recent Mortgage that was taken out on this home.Purchase Details
Purchase Details
Purchase Details
Home Financials for this Owner
Home Financials are based on the most recent Mortgage that was taken out on this home.Purchase Details
Home Financials for this Owner
Home Financials are based on the most recent Mortgage that was taken out on this home.Purchase Details
Purchase Details
Purchase Details
Purchase Details
Similar Homes in Hilliard, OH
Home Values in the Area
Average Home Value in this Area
Purchase History
| Date | Buyer | Sale Price | Title Company |
|---|---|---|---|
| Vannatta Revocable Living Trust | -- | Gahanna Title | |
| Vannatta Richard M | $360,000 | Amerititle | |
| Vannatta Richard M | $360,000 | Amerititle | |
| Vannatta Richard M | $360,000 | Amerititle | |
| Campbell Fleming Janis M | $330,000 | Northwest Title | |
| Montoney Monica A | -- | None Available | |
| Thivener Jeannie M | $271,500 | Talon Group | |
| Bentz John P | $281,500 | Real Living | |
| Reese John D | $290,000 | Chicago | |
| Meade Stephen B | $344,300 | Transohio Residential Title | |
| Ad Creek Llc | $210,000 | Stewart Title Agency Of Colu | |
| Anzalone Steven J | $145,000 | -- | |
| -- | -- | -- |
Mortgage History
| Date | Status | Borrower | Loan Amount |
|---|---|---|---|
| Previous Owner | Vannatta Richard M | $150,000 | |
| Previous Owner | Vannatta Richard M | $330,000 | |
| Previous Owner | Vannatta Richard M | $330,000 | |
| Previous Owner | Bentz John P | $225,200 | |
| Previous Owner | Reese John D | $50,000 | |
| Previous Owner | Reese John D | $45,000 |
Property History
| Date | Event | Price | Change | Sq Ft Price |
|---|---|---|---|---|
| 07/24/2017 07/24/17 | Sold | $360,000 | -4.0% | $124 / Sq Ft |
| 06/24/2017 06/24/17 | Pending | -- | -- | -- |
| 05/11/2017 05/11/17 | For Sale | $374,900 | +13.6% | $129 / Sq Ft |
| 11/21/2016 11/21/16 | Sold | $330,000 | -5.7% | $114 / Sq Ft |
| 10/22/2016 10/22/16 | Pending | -- | -- | -- |
| 09/19/2016 09/19/16 | For Sale | $349,900 | -- | $121 / Sq Ft |
Tax History Compared to Growth
Tax History
| Year | Tax Paid | Tax Assessment Tax Assessment Total Assessment is a certain percentage of the fair market value that is determined by local assessors to be the total taxable value of land and additions on the property. | Land | Improvement |
|---|---|---|---|---|
| 2024 | $7,663 | $145,220 | $40,220 | $105,000 |
| 2023 | $6,672 | $145,220 | $40,220 | $105,000 |
| 2022 | $7,611 | $133,040 | $34,690 | $98,350 |
| 2021 | $7,603 | $133,040 | $34,690 | $98,350 |
| 2020 | $7,582 | $133,040 | $34,690 | $98,350 |
| 2019 | $7,707 | $116,620 | $30,170 | $86,450 |
| 2018 | $6,791 | $106,650 | $30,170 | $76,480 |
| 2017 | $7,232 | $101,640 | $30,170 | $71,470 |
| 2016 | $7,057 | $91,880 | $25,060 | $66,820 |
| 2015 | $6,615 | $91,880 | $25,060 | $66,820 |
| 2014 | $6,627 | $91,880 | $25,060 | $66,820 |
| 2013 | $3,197 | $87,500 | $23,870 | $63,630 |
Agents Affiliated with this Home
-
L
Seller's Agent in 2017
Lorraine Lynn
Keller Williams Consultants
-
Ida Vannatta
I
Buyer's Agent in 2017
Ida Vannatta
Vannatta Brothers, Inc.
(614) 582-9988
3 Total Sales
-
M
Seller's Agent in 2016
Michele McClaine
Coldwell Banker Realty
-
E
Buyer's Agent in 2016
Eric Milisavljevich
Keller Williams Consultants
Map
Source: Columbus and Central Ohio Regional MLS
MLS Number: 217015533
APN: 560-143127
- 3027 Landen Farm Rd W
- 3161 Walkerview Dr
- 2878 Quailview Ln
- 2725 Westrock Dr
- 3161 Cassey St
- 5960 Ancestor Dr
- 3201 Cassey St
- 5952 Hampton Corners S
- 3209 Cassey St
- 2643 Westrock Dr
- 6134 Glade Run Rd
- 2603 Westrock Dr
- 2733 Sycamore Trace
- 6756 Lakeside Place
- 3308 Vinton Park Place
- 6781 Lakeside Place
- 6899 Woodedge Ln
- 2573 Sycamore
- 6891 Woodedge Ln
- 2744 Brittany Oaks Blvd
- 3028 Alton Darby Creek Rd
- 3046 Alton Darby Creek Rd
- 6432 Pinefield Dr
- 2914 Alton Darby Creek Rd
- 6424 Pinefield Dr
- 6416 Pinefield Dr
- 3064 Alton Darby Creek Rd
- 6433 Pinefield Dr
- 6408 Pinefield Dr
- 2910 Alton Darby Creek Rd
- 6425 Pinefield Dr
- 6417 Pinefield Dr
- 2908 Alton Darby Creek Rd
- 6392 Pinefield Dr
- 3082 Alton Darby Creek Rd
- 6409 Pinefield Dr
- 2993 Hemlock Edge Dr
- 3047 Gilridge Dr
- 6384 Pinefield Dr
- 3001 Hemlock Edge Dr
