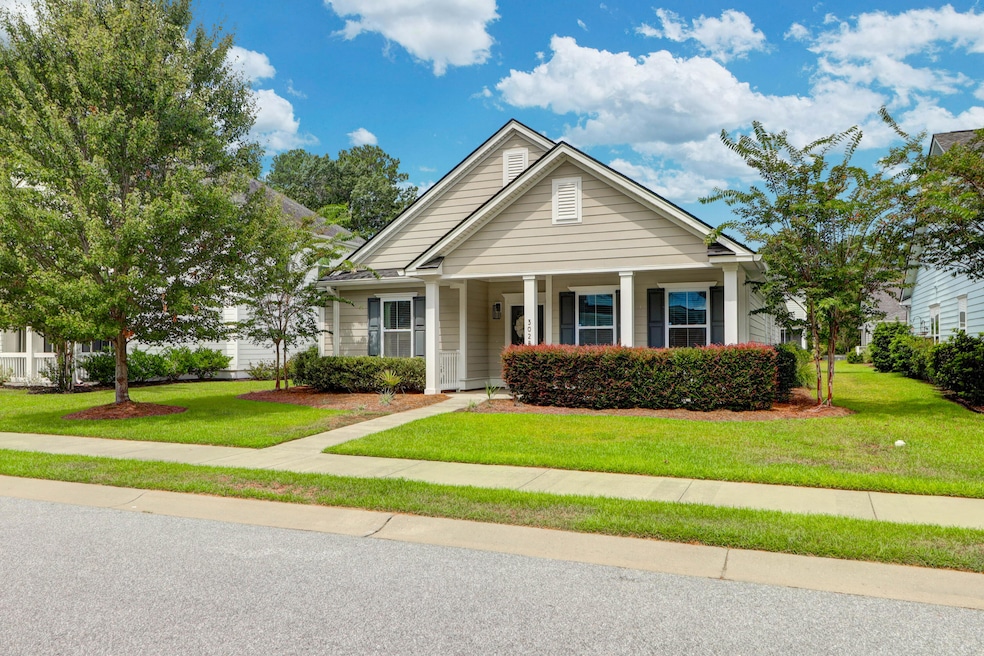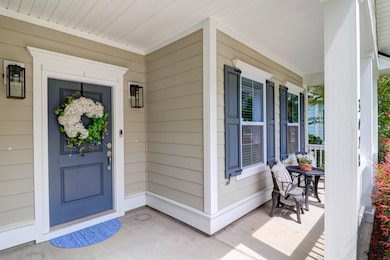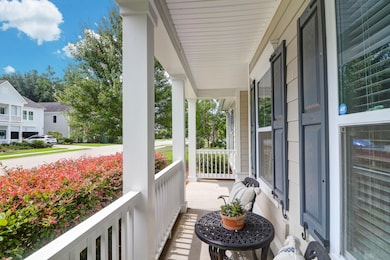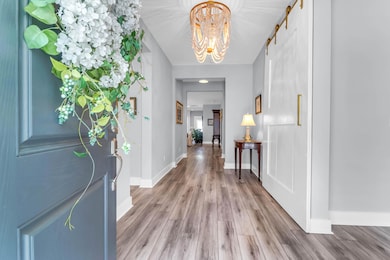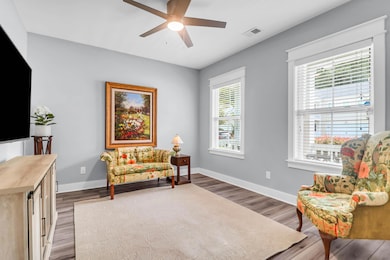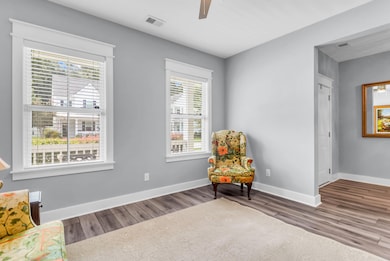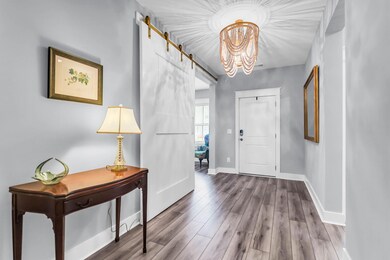3028 Caspian Ct Mount Pleasant, SC 29466
Park West NeighborhoodEstimated payment $4,032/month
Highlights
- Clubhouse
- Traditional Architecture
- Community Pool
- Charles Pinckney Elementary School Rated A
- High Ceiling
- Tennis Courts
About This Home
It's all here...a beautifully designed one-story residence featuring clean architectural lines, an open floor plan, and an abundance of natural light throughout. Priced below a July 2025 appraisal, with 3 bedrooms, 2 bathrooms, and a versatile flex room, this home offers both style and functionality in equal measure.Step inside to find durable luxury vinyl plank flooring flowing seamlessly through the main living areas, complemented by charming shiplap and judges paneling accents. The spacious primary suite is a true retreat, featuring a dual-sink vanity with generous storage,a walk-in closet, garden tub/shower combination, linen storage, and a private water closet. The thoughtfully designed kitchen is perfect for cooking and entertaining and offers quartz counters, abundant cabinetry, including 42" upper cabinets, lower cabinets with roll out shelving in most,
a generous breakfast bar, and a full suite of stainless steel appliances including a gas range, three-door refrigerator, a built-in microwave as well as a brand-new GE dishwasher. Enjoy relaxing mornings or evenings on the sweet screened-in porch with a handsome tiled floorideal for almost year-round enjoyment. Additional highlights include a convenient drop zone at the garage entrance, a spacious laundry room, and two nicely sized guest bedrooms (one currently used as a home office), both positioned separately from the primary suite for added privacy. The flex room just off the entrance hallway offers endless possibilitiesthink home office, playroom, or formal sitting area. Clean, well maintained, and truly move-in ready, this home will definitely satisfy your wish list! PS: Don't forget to ask about our $2500.00 lender credit with use of the sellers' preferred lender!
Listing Agent
Carolina One Real Estate License #19922 Listed on: 08/06/2025
Home Details
Home Type
- Single Family
Est. Annual Taxes
- $2,150
Year Built
- Built in 2018
Lot Details
- 6,098 Sq Ft Lot
- Interior Lot
- Level Lot
HOA Fees
- $114 Monthly HOA Fees
Parking
- 2 Car Attached Garage
- Garage Door Opener
Home Design
- Traditional Architecture
- Slab Foundation
- Architectural Shingle Roof
- Cement Siding
Interior Spaces
- 2,145 Sq Ft Home
- 1-Story Property
- Smooth Ceilings
- High Ceiling
- Ceiling Fan
- Thermal Windows
- Window Treatments
- Insulated Doors
- Entrance Foyer
- Combination Dining and Living Room
- Home Office
Kitchen
- Gas Range
- Microwave
- Dishwasher
- ENERGY STAR Qualified Appliances
- Kitchen Island
- Disposal
Flooring
- Carpet
- Ceramic Tile
- Luxury Vinyl Plank Tile
Bedrooms and Bathrooms
- 3 Bedrooms
- Walk-In Closet
- 2 Full Bathrooms
- Soaking Tub
- Garden Bath
Laundry
- Laundry Room
- Dryer
- Washer
Outdoor Features
- Screened Patio
- Rain Gutters
- Front Porch
Schools
- Charles Pinckney Elementary School
- Cario Middle School
- Wando High School
Utilities
- Central Air
- Heating System Uses Natural Gas
- Heat Pump System
Community Details
Overview
- Park West Subdivision
Amenities
- Clubhouse
Recreation
- Tennis Courts
- Community Pool
- Park
- Trails
Map
Home Values in the Area
Average Home Value in this Area
Tax History
| Year | Tax Paid | Tax Assessment Tax Assessment Total Assessment is a certain percentage of the fair market value that is determined by local assessors to be the total taxable value of land and additions on the property. | Land | Improvement |
|---|---|---|---|---|
| 2024 | $2,414 | $21,520 | $0 | $0 |
| 2023 | $2,150 | $21,520 | $0 | $0 |
| 2022 | $1,977 | $21,520 | $0 | $0 |
| 2021 | $1,846 | $18,000 | $0 | $0 |
| 2020 | $1,721 | $16,080 | $0 | $0 |
| 2019 | -- | $16,080 | $0 | $0 |
Property History
| Date | Event | Price | List to Sale | Price per Sq Ft | Prior Sale |
|---|---|---|---|---|---|
| 11/26/2025 11/26/25 | Price Changed | $712,900 | -3.4% | $332 / Sq Ft | |
| 08/06/2025 08/06/25 | For Sale | $737,700 | +37.1% | $344 / Sq Ft | |
| 08/06/2021 08/06/21 | Sold | $538,000 | 0.0% | $241 / Sq Ft | View Prior Sale |
| 07/07/2021 07/07/21 | Pending | -- | -- | -- | |
| 07/02/2021 07/02/21 | For Sale | $538,000 | +19.6% | $241 / Sq Ft | |
| 01/15/2021 01/15/21 | Sold | $450,000 | 0.0% | $202 / Sq Ft | View Prior Sale |
| 12/16/2020 12/16/20 | Pending | -- | -- | -- | |
| 10/14/2020 10/14/20 | For Sale | $450,000 | +12.0% | $202 / Sq Ft | |
| 12/07/2018 12/07/18 | Sold | $401,759 | -4.2% | $188 / Sq Ft | View Prior Sale |
| 10/20/2018 10/20/18 | Pending | -- | -- | -- | |
| 08/29/2018 08/29/18 | For Sale | $419,534 | -- | $196 / Sq Ft |
Purchase History
| Date | Type | Sale Price | Title Company |
|---|---|---|---|
| Deed | $538,000 | Herbert Lisa Wolff | |
| Warranty Deed | $450,000 | None Available | |
| Interfamily Deed Transfer | -- | Silk Abstract Company | |
| Limited Warranty Deed | $401,759 | None Available | |
| Grant Deed | $643,400 | -- |
Mortgage History
| Date | Status | Loan Amount | Loan Type |
|---|---|---|---|
| Previous Owner | $427,500 | New Conventional | |
| Previous Owner | $358,000 | New Conventional | |
| Previous Owner | $361,500 | New Conventional |
Source: CHS Regional MLS
MLS Number: 25021554
APN: 583-03-00-323
- 1532 Joe Rouse Rd
- 1550 Moss Spring Rd
- 0 Joe Rouse Rd Unit 20031882
- 2805 Wagner Way
- 2855 Wagner Way
- 2856 Wagner Way
- 1616 Highway 41
- 2191 Andover Way
- 0 Hwy 41 Unit 25029472
- 2061 Bancroft Ln
- 2339 Parsonage Woods Ln
- 2834 Parkers Landing Rd
- 1393 Black River Dr
- 1365 Black River Dr
- 1690 Highway 41
- 2805 Caitlins Way
- 0 Nye View Cir Unit 25026581
- 2412 Bent Oak Rd
- 1417 S Jetties Ct
- 2408 Bent Oak Rd
- 2597 Larch Ln
- 2308 Andover Way
- 3500 Bagley Dr
- 3019 Morningdale Dr
- 2712 Palmetto Hall Blvd
- 2021 Basildon Rd Unit 2021
- 3161 Morningdale Dr
- 1240 Winnowing Way
- 1727 Wyngate Cir
- 1300 Park West Blvd Unit 716
- 1300 Park West Blvd Unit 620
- 1664 William Hapton Way
- 3145 Queensgate Way
- 3420 Legacy Eagle Dr
- 1802 Tennyson Row Unit 34
- 2621 Ringsted Ln
- 2645 Ringsted Ln
- 1588 Bloom St
- 1100 Legends Club Dr
- 1120 Alice Smalls Rd
