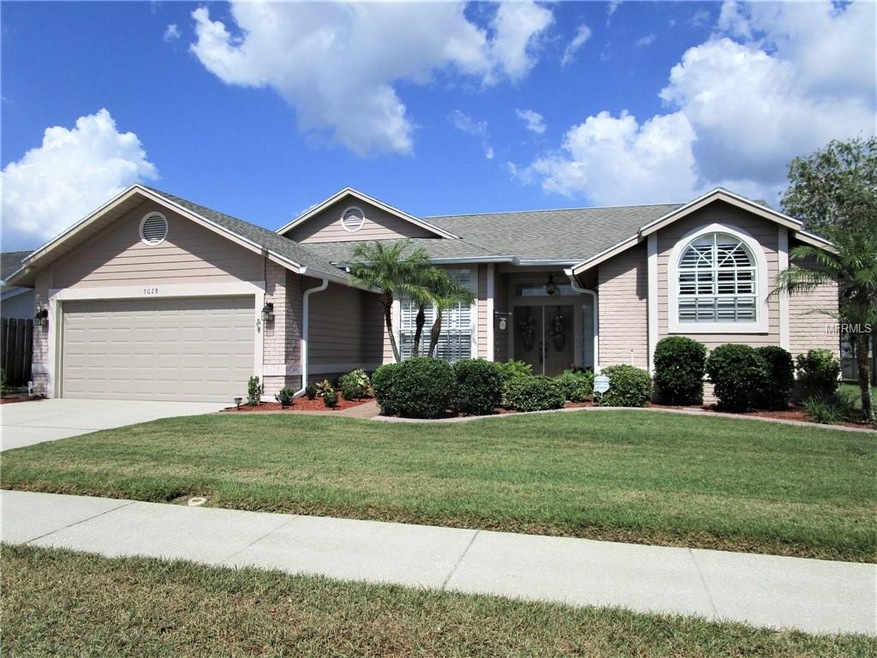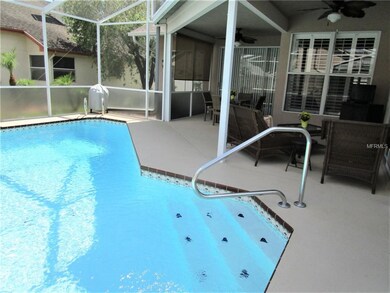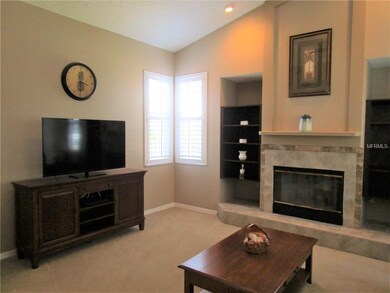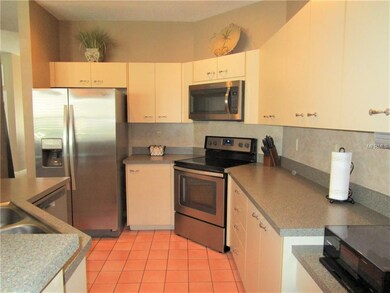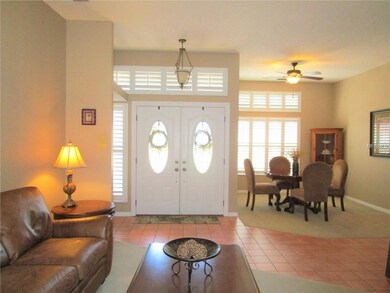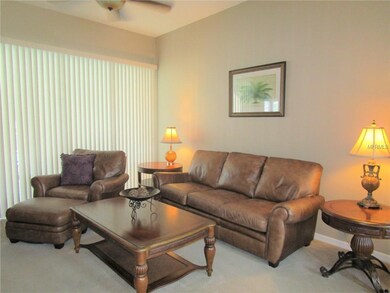
3028 Ellington Way New Port Richey, FL 34655
Seven Springs NeighborhoodEstimated Value: $371,000 - $407,000
Highlights
- Screened Pool
- Family Room with Fireplace
- Main Floor Primary Bedroom
- Contemporary Architecture
- Cathedral Ceiling
- Separate Formal Living Room
About This Home
As of July 2019Beautifully updated & well maintained pool home in Ellington Place. Pool has newer diamond brite finish and new cool deck along with a nice covered entertainment area. The many upgrades include plantation shutters on all the windows, custom closet build outs in all the closets, wood burning fireplace, and upgraded cherry laminate flooring. The kitchen has newer stainless appliances, closet pantry and snack bar that opens to the dinette and family room. Separate living and dining rooms for entertaining. Master suite has sliders to the pool, barn door to the gorgeous remodeled bathroom with separate tub and shower. Both walk in closets have custom closet build outs. Close to SR 54 and all the new shopping in the Trinity area.
Last Agent to Sell the Property
COLDWELL BANKER FIGREY&SONRES License #658896 Listed on: 05/31/2019

Home Details
Home Type
- Single Family
Est. Annual Taxes
- $1,752
Year Built
- Built in 1989
Lot Details
- 7,111 Sq Ft Lot
- West Facing Home
- Metered Sprinkler System
- Property is zoned AC
HOA Fees
- $18 Monthly HOA Fees
Parking
- 2 Car Attached Garage
- Garage Door Opener
- Open Parking
Home Design
- Contemporary Architecture
- Slab Foundation
- Wood Frame Construction
- Shingle Roof
- Stucco
Interior Spaces
- 1,773 Sq Ft Home
- Cathedral Ceiling
- Ceiling Fan
- Wood Burning Fireplace
- Shutters
- Sliding Doors
- Family Room with Fireplace
- Separate Formal Living Room
- Inside Utility
Kitchen
- Eat-In Kitchen
- Range
- Dishwasher
Flooring
- Carpet
- Laminate
- Tile
Bedrooms and Bathrooms
- 3 Bedrooms
- Primary Bedroom on Main
- Split Bedroom Floorplan
- Walk-In Closet
- 2 Full Bathrooms
Laundry
- Laundry in unit
- Dryer
- Washer
Pool
- Screened Pool
- In Ground Pool
- Fence Around Pool
Outdoor Features
- Screened Patio
Utilities
- Central Heating and Cooling System
- Electric Water Heater
- Cable TV Available
Community Details
- Coastal HOA Management Services Association, Phone Number (727) 859-9734
- Sienna Woods Subdivision
Listing and Financial Details
- Down Payment Assistance Available
- Homestead Exemption
- Visit Down Payment Resource Website
- Tax Lot 32
- Assessor Parcel Number 19-26-17-0010-00000-0320
Ownership History
Purchase Details
Home Financials for this Owner
Home Financials are based on the most recent Mortgage that was taken out on this home.Purchase Details
Home Financials for this Owner
Home Financials are based on the most recent Mortgage that was taken out on this home.Similar Homes in New Port Richey, FL
Home Values in the Area
Average Home Value in this Area
Purchase History
| Date | Buyer | Sale Price | Title Company |
|---|---|---|---|
| Schuler Michael Joseph | $262,000 | 1St Affiliated Ttl Svcs Inc | |
| Kelly James L | $102,000 | -- |
Mortgage History
| Date | Status | Borrower | Loan Amount |
|---|---|---|---|
| Open | Schuler Michael Joseph | $257,254 | |
| Previous Owner | Kelly James L | $39,000 | |
| Previous Owner | Kelly James L | $217,985 | |
| Previous Owner | Kelly James L | $166,226 | |
| Previous Owner | Kelly James L | $144,209 | |
| Previous Owner | Kelly James L | $71,400 |
Property History
| Date | Event | Price | Change | Sq Ft Price |
|---|---|---|---|---|
| 07/26/2019 07/26/19 | Sold | $262,000 | +0.8% | $148 / Sq Ft |
| 06/12/2019 06/12/19 | Pending | -- | -- | -- |
| 06/10/2019 06/10/19 | For Sale | $260,000 | 0.0% | $147 / Sq Ft |
| 06/09/2019 06/09/19 | Pending | -- | -- | -- |
| 05/31/2019 05/31/19 | For Sale | $260,000 | -- | $147 / Sq Ft |
Tax History Compared to Growth
Tax History
| Year | Tax Paid | Tax Assessment Tax Assessment Total Assessment is a certain percentage of the fair market value that is determined by local assessors to be the total taxable value of land and additions on the property. | Land | Improvement |
|---|---|---|---|---|
| 2024 | $3,474 | $231,230 | -- | -- |
| 2023 | $3,344 | $224,500 | $0 | $0 |
| 2022 | $3,004 | $217,970 | $0 | $0 |
| 2021 | $2,946 | $211,630 | $36,461 | $175,169 |
| 2020 | $2,889 | $208,712 | $32,924 | $175,788 |
| 2019 | $1,791 | $139,080 | $0 | $0 |
| 2018 | $1,752 | $136,496 | $0 | $0 |
| 2017 | $1,740 | $136,496 | $0 | $0 |
| 2016 | $1,679 | $130,939 | $0 | $0 |
| 2015 | $1,701 | $130,029 | $0 | $0 |
| 2014 | $1,651 | $145,429 | $30,194 | $115,235 |
Agents Affiliated with this Home
-
Cynthia Armstrong

Seller's Agent in 2019
Cynthia Armstrong
COLDWELL BANKER FIGREY&SONRES
(727) 495-2424
2 in this area
88 Total Sales
-
William Bunting, PA
W
Seller Co-Listing Agent in 2019
William Bunting, PA
COLDWELL BANKER FIGREY&SONRES
(727) 534-1576
3 in this area
51 Total Sales
-
Susan Robertson

Buyer's Agent in 2019
Susan Robertson
THE ROBERTSON RLTY ESTATE GROU
(813) 334-8453
36 Total Sales
Map
Source: Stellar MLS
MLS Number: W7813076
APN: 19-26-17-0010-00000-0320
- 3142 Crenshaw Ct
- 3212 Player Dr
- 3230 Player Dr
- 9827 Lema Ct
- 3233 Teeside Dr
- 3311 Teeside Dr Unit 6403
- 3402 Rankin Dr
- 3414 Rankin Dr Unit 2
- 3252 Scorecard Dr
- 9925 Whitworth Ct
- 3516 Player Dr
- 3411 Teeside Dr
- 3543 Gamble St
- 3332 Scorecard Dr
- 10422 Fenceline Rd
- 3361 Scorecard Dr Unit 2601
- 3521 Teeside Dr Unit 3521
- 3617 Town Ave
- 0 Zachary St
- 3544 Teeside Dr Unit 1
- 3028 Ellington Way
- 3020 Ellington Way
- 3029 Esplanade Dr
- 3035 Esplanade Dr
- 3021 Esplanade Dr
- 3031 Ellington Way
- 3023 Ellington Way
- 3043 Esplanade Dr
- 3037 Ellington Way
- 10018 Basin St
- 10026 Basin St
- 3045 Ellington Way
- 10032 Basin St
- 3028 Esplanade Dr
- 3034 Esplanade Dr
- 3020 Esplanade Dr
- 3032 Crenshaw Ct
- 10040 Basin St
- 3053 Ellington Way
- 3072 Esplanade Dr
