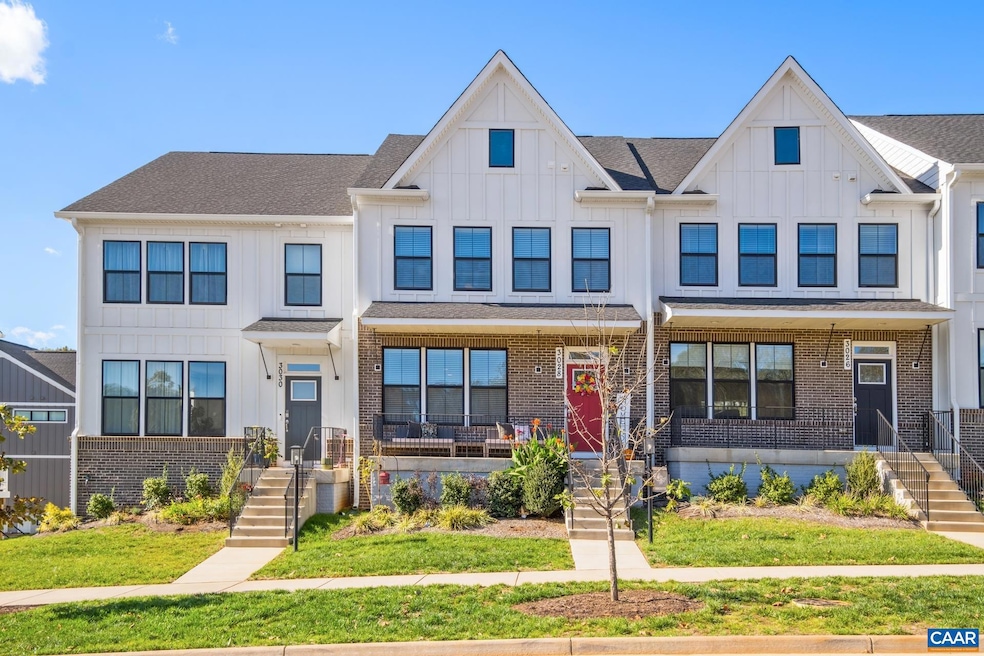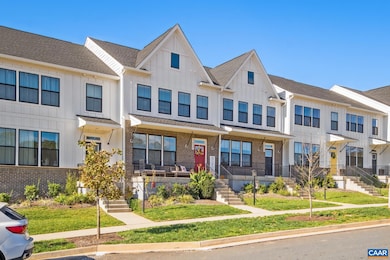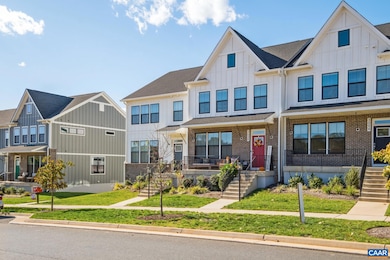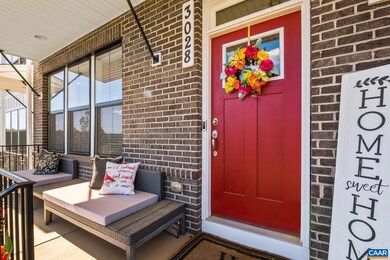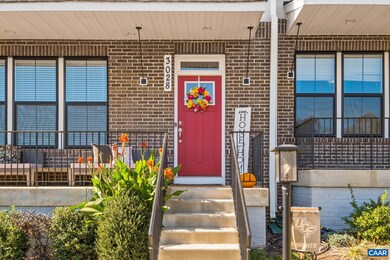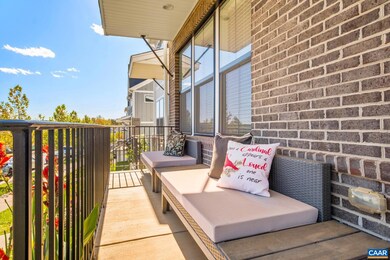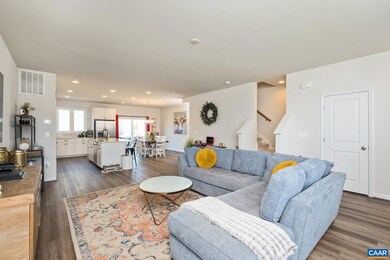3028 Horizon Rd Charlottesville, VA 22902
Southeast Charlottesville NeighborhoodEstimated payment $2,728/month
Highlights
- Bonus Room
- High Ceiling
- Jogging Path
- Jackson P. Burley Middle School Rated A-
- Soccer Field
- Tray Ceiling
About This Home
Discover your new home in the vibrant and welcoming community of Southwood, where convenience meets charm! Located just minutes from downtown, I-64, and an array of shopping and dining options, this townhouse is perfectly positioned for modern living. Step into this stunning, like-new townhouse, where you can skip the long wait for new construction and move in right away! Featuring 3 spacious bedrooms, 2 full bathrooms, and 2 half bathrooms, this home is designed for comfort and style. The inviting front porch sets the tone as you enter the large, open floor plan, complete with luxury vinyl flooring and elegant quartz countertops. The first floor?s layout seamlessly combines a stylish kitchen, an airy living room, and a welcoming dining area?ideal for entertaining family and friends. Retreat to the top level, where the generous primary suite awaits, boasting tray ceilings and a private bathroom that offers a personal oasis. Step outside to the rear deck from the kitchen dining space, perfect for morning coffee or evening relaxation. Take advantage of the fantastic community amenities, including scenic walking trails, a playground, and a soccer field?perfect for active families.,Quartz Counter,White Cabinets
Listing Agent
(434) 987-5441 julieballardva@gmail.com NEST REALTY GROUP License #0225244497[8676] Listed on: 10/26/2025

Townhouse Details
Home Type
- Townhome
Est. Annual Taxes
- $2,157
Year Built
- Built in 2023
Lot Details
- 1,742 Sq Ft Lot
HOA Fees
- $65 Monthly HOA Fees
Home Design
- Brick Exterior Construction
- Architectural Shingle Roof
- Concrete Perimeter Foundation
- HardiePlank Type
Interior Spaces
- Property has 3 Levels
- Tray Ceiling
- High Ceiling
- Double Hung Windows
- Living Room
- Dining Room
- Bonus Room
- Partially Finished Basement
Flooring
- Carpet
- Ceramic Tile
Bedrooms and Bathrooms
- 3 Bedrooms
Laundry
- Laundry Room
- Dryer
- Washer
Schools
- Burley Middle School
- Monticello High School
Utilities
- No Cooling
- Forced Air Heating System
- Heat Pump System
Community Details
Overview
- Built by ATLANTIC BUILDERS
Recreation
- Soccer Field
- Community Playground
- Jogging Path
Map
Home Values in the Area
Average Home Value in this Area
Tax History
| Year | Tax Paid | Tax Assessment Tax Assessment Total Assessment is a certain percentage of the fair market value that is determined by local assessors to be the total taxable value of land and additions on the property. | Land | Improvement |
|---|---|---|---|---|
| 2025 | $4,362 | $487,900 | $107,500 | $380,400 |
| 2024 | -- | $464,000 | $93,000 | $371,000 |
| 2023 | $1,696 | $103,000 | $103,000 | $0 |
Property History
| Date | Event | Price | List to Sale | Price per Sq Ft | Prior Sale |
|---|---|---|---|---|---|
| 10/26/2025 10/26/25 | For Sale | $470,000 | +1.5% | $214 / Sq Ft | |
| 04/23/2024 04/23/24 | Sold | $462,950 | 0.0% | $215 / Sq Ft | View Prior Sale |
| 04/23/2024 04/23/24 | For Sale | $462,950 | -- | $215 / Sq Ft |
Purchase History
| Date | Type | Sale Price | Title Company |
|---|---|---|---|
| Warranty Deed | -- | None Listed On Document | |
| Deed | $462,950 | Heritage Title And Settlement | |
| Deed | $462,950 | Heritage Title And Settlement |
Mortgage History
| Date | Status | Loan Amount | Loan Type |
|---|---|---|---|
| Previous Owner | $428,367 | FHA |
Source: Bright MLS
MLS Number: 670475
APN: 090J0-01-11-04800
- 3018 Horizon Rd
- Kenridge Plan at Southwood
- Ashton Plan at Southwood
- 2868 Sweetbay St
- The Avon Plan at Southwood - Townhomes
- The Meridian Plan at Southwood - Single Family Homes
- The Amberwood Plan at Southwood - Single Family Homes
- The Cameron Plan at Southwood - Townhomes
- The Barclay Plan at Southwood - Single Family Homes
- 45 Wardell Crest
- 19F Wardell Crest
- 3106 Horizon Rd
- 3104 Horizon Rd
- 43 Wardell Crest
- 19A Wardell Crest
- 44 Wardell Crest
- 42 Wardell Crest
- 22B Wardell Crest
- 19B Wardell Crest
- 22C Wardell Crest
- 2980 Horizon Rd
- 3007 Sun Valley Dr Unit The Retreat Suite
- 1420 Southern Ridge Dr
- 1356 Villa Way Unit E
- 506 Five Row Way
- 910 Upper Brook Ct
- 1720 Treetop Dr
- 1414 Maymont Ct
- 100 Wahoo Way
- 411 Afton Pond Ct
- 1324 Silverbell Ct
- 1745 Sugar Maple Ct
- 1796 Sugar Maple Ct
- 810 Catalpa Ct
- 765 Denali Way Unit 2B
- 725 Denali Way Unit 104
- 140 Yellowstone Dr Unit 303
- 238 Sunset Ave Unit B
- 117 Monte Vista Ave
- 2105 Avinity Loop
