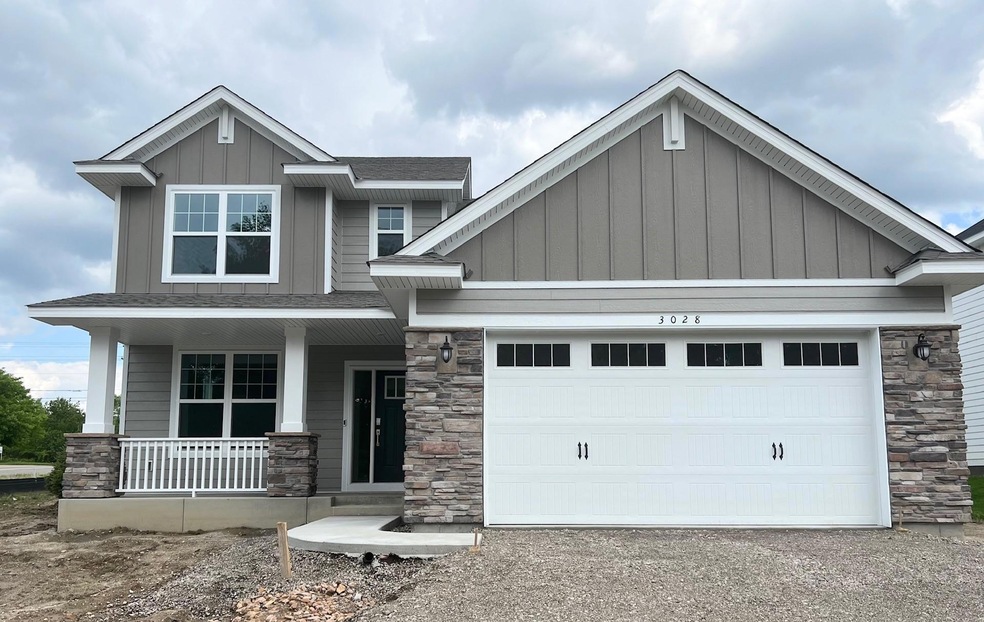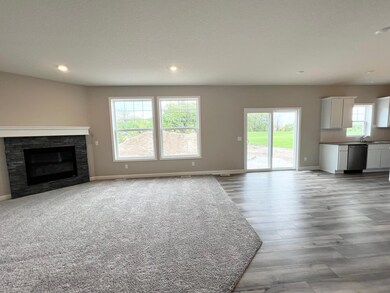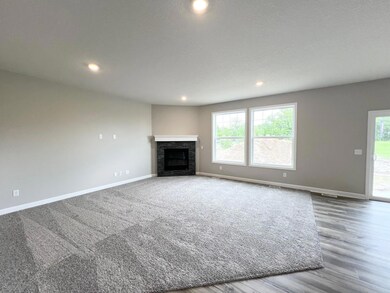
3028 Ironwood Blvd Chaska, MN 55318
Estimated Value: $559,000 - $763,090
Highlights
- New Construction
- Home Office
- 2 Car Attached Garage
- Jonathan Elementary School Rated A-
- The kitchen features windows
- Sod Farm
About This Home
As of May 2024Ask how you can save up to $15,000 in closing costs with Sellers Preferred Lender!* RESERVE at AUTUMN WOODS - Chaska's newest premier community! HUGE .33 homesite! The fabulous Vanderbilt floorplan with 4 bedrooms, 3 baths, upper level laundry, large main floor study/office w/beautiful glass french doors! Beautiful, open kitchen w/white cabinets & gray island, white subway backsplash, stainless steel side by side refrigerator, gas range, quartz counter tops & walk in pantry. The spacious great room features a corner gas fireplace with mantle high stone plus a large wall of windows overlooking the backyard! Fabulous primary suite offers a private 3/4 bath & amazing walk in closet. Lower level is unfinished for future design and storage. Irrigation, upgraded landscaping pkg, full yard sod, water softener & 4 sides LP Smartsiding are included. Available for projected May Closing! Other homes & home sites available! Don't miss this opportunity to live in the Reserve at Autumn Woods!
Home Details
Home Type
- Single Family
Est. Annual Taxes
- $872
Year Built
- Built in 2024 | New Construction
Lot Details
- 0.33 Acre Lot
- Lot Dimensions are 65x256x42x66x177
HOA Fees
- $28 Monthly HOA Fees
Parking
- 2 Car Attached Garage
- Garage Door Opener
Interior Spaces
- 2,271 Sq Ft Home
- 2-Story Property
- Family Room with Fireplace
- Home Office
- Unfinished Basement
- Sump Pump
- Washer and Dryer Hookup
Kitchen
- Range
- Microwave
- Dishwasher
- The kitchen features windows
Bedrooms and Bathrooms
- 4 Bedrooms
Utilities
- Forced Air Heating and Cooling System
- 200+ Amp Service
Additional Features
- Air Exchanger
- Sod Farm
Community Details
- Association fees include professional mgmt
- First Service Residential Jonathan Association, Phone Number (952) 277-2700
- Built by LENNAR
- Reserve At Autumn Woods Community
- Reserve At Autumn Woods Subdivision
Listing and Financial Details
- Property Available on 5/24/24
- Assessor Parcel Number 304970010
Ownership History
Purchase Details
Home Financials for this Owner
Home Financials are based on the most recent Mortgage that was taken out on this home.Purchase Details
Similar Homes in Chaska, MN
Home Values in the Area
Average Home Value in this Area
Purchase History
| Date | Buyer | Sale Price | Title Company |
|---|---|---|---|
| Connelly Kyle Vincent | $584,000 | Lennar Title | |
| Connelly Kyle Vincent | $584,000 | Lennar Title | |
| Us Home Llc | $1,084,342 | Lennar Title |
Mortgage History
| Date | Status | Borrower | Loan Amount |
|---|---|---|---|
| Open | Connelly Kyle Vincent | $467,200 | |
| Closed | Connelly Kyle Vincent | $467,200 |
Property History
| Date | Event | Price | Change | Sq Ft Price |
|---|---|---|---|---|
| 05/23/2024 05/23/24 | Sold | $584,000 | -1.0% | $257 / Sq Ft |
| 02/24/2024 02/24/24 | Pending | -- | -- | -- |
| 02/22/2024 02/22/24 | Price Changed | $589,989 | -1.7% | $260 / Sq Ft |
| 02/06/2024 02/06/24 | Price Changed | $599,990 | -0.7% | $264 / Sq Ft |
| 02/02/2024 02/02/24 | For Sale | $604,315 | -- | $266 / Sq Ft |
Tax History Compared to Growth
Tax History
| Year | Tax Paid | Tax Assessment Tax Assessment Total Assessment is a certain percentage of the fair market value that is determined by local assessors to be the total taxable value of land and additions on the property. | Land | Improvement |
|---|---|---|---|---|
| 2025 | $2,130 | $580,800 | $165,000 | $415,800 |
| 2024 | $1,192 | $165,000 | $165,000 | $0 |
| 2023 | $872 | $125,000 | $125,000 | $0 |
Agents Affiliated with this Home
-
Lisa Hokkanen
L
Seller's Agent in 2024
Lisa Hokkanen
Lennar Sales Corp
(612) 816-2435
13 in this area
156 Total Sales
-
Sam Steadman

Buyer's Agent in 2024
Sam Steadman
RE/MAX Results
(952) 607-7436
5 in this area
370 Total Sales
Map
Source: NorthstarMLS
MLS Number: 6484528
APN: 30.4970010
- 9640 Washington Blvd Unit 1
- 1806 Colonial Ln Unit 3
- 2715 Autumn Woods Dr
- 9695 Independence Cir Unit 4
- 1822 Colonial Ln Unit 3
- 9575 Jefferson Dr Unit 6
- 1400 Wildflower Ln
- 1290 Wildflower Ln
- 1964 Commonwealth Blvd Unit 5
- 9560 Washington Blvd Unit 5
- 1960 Commonwealth Blvd Unit 7
- 2825 Ironwood Blvd
- 3021 Sugar Maple Dr
- 3019 Sugar Maple Dr
- 3015 Sugar Maple Dr
- 2890 Autumn Woods Dr
- 3130 Sugar Maple Dr
- 3124 Sugar Maple Dr
- 3112 Sugar Maple Dr
- 1482 Camden Ridge Dr
- 3028 Ironwood Blvd
- 3022 Ironwood Blvd
- 3002 Ironwood Blvd
- 3008 Ironwood Blvd
- 3014 Ironwood Blvd
- 2670 Shadow Wood Ct
- 2674 Shadow Wood Ct
- 2678 Shadow Wood Ct
- 2664 Shadow Ln
- 2682 Shadow Wood Ct
- 2665 Shadow Wood Ct
- 2662 Shadow Ln
- 2686 Shadow Wood Ct
- 2661 Shadow Ln
- 2658 Shadow Ln
- 2690 Shadow Wood Ct
- 2681 Shadow Wood Ct
- 2694 Shadow Wood Ct
- 2657 Shadow Ln
- 2685 Shadow Wood Ct





